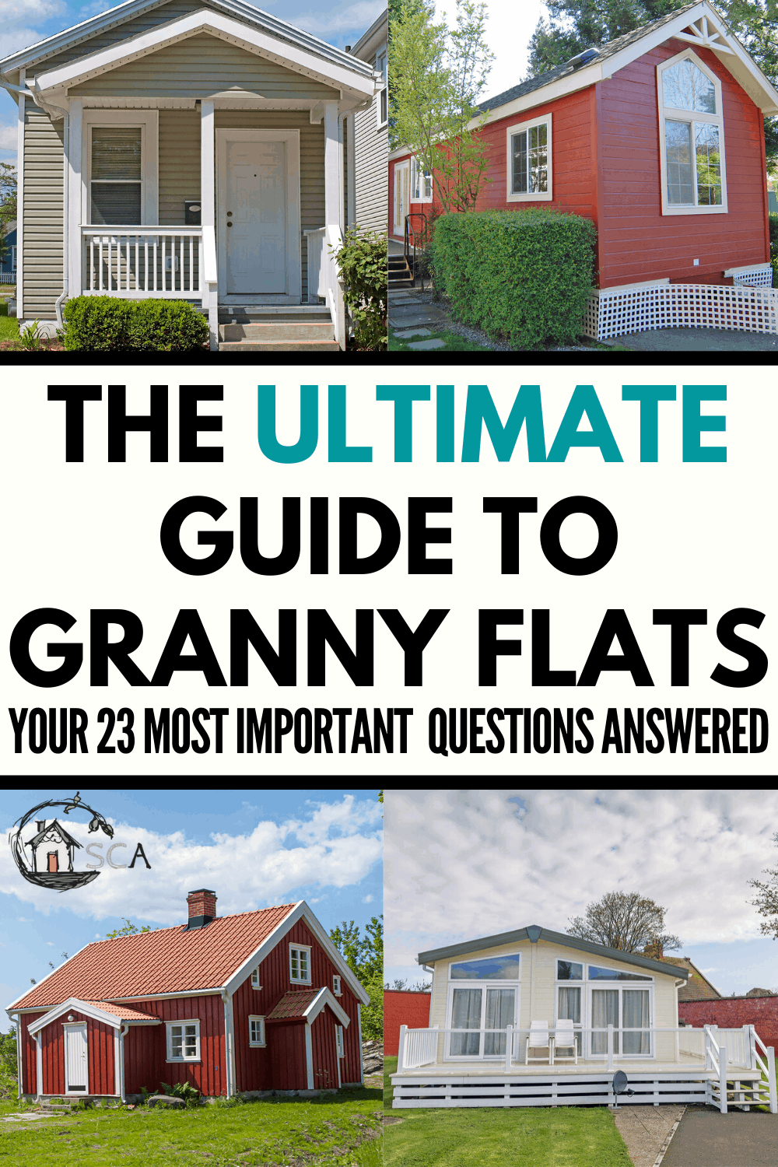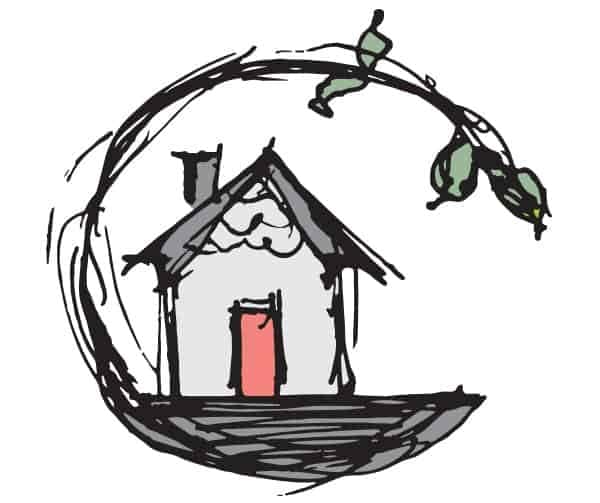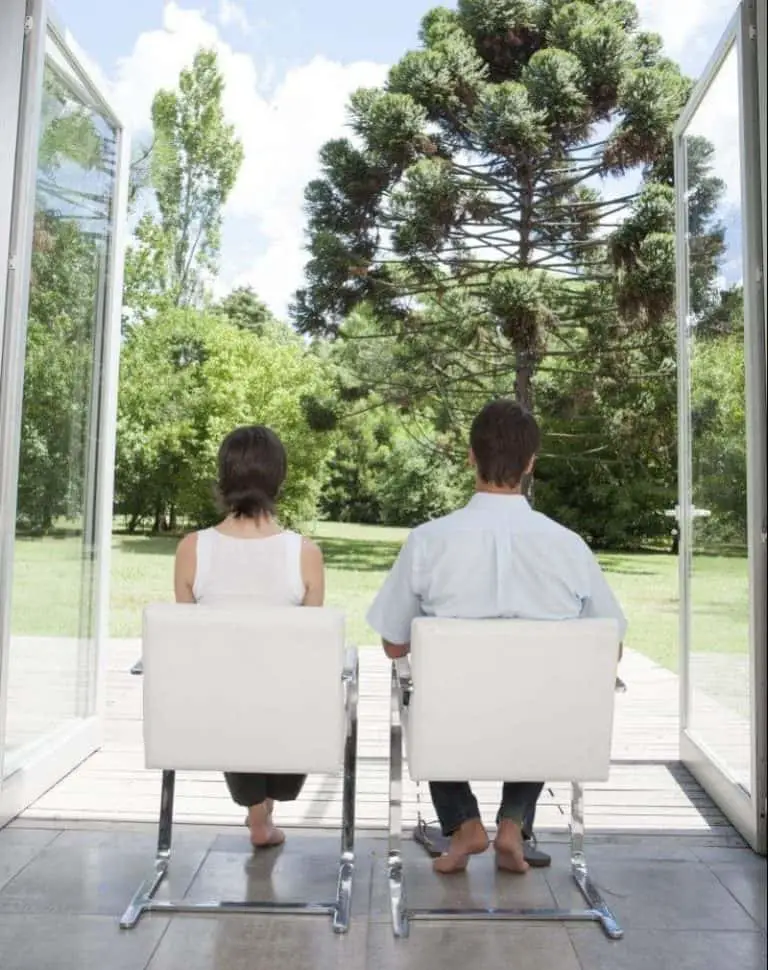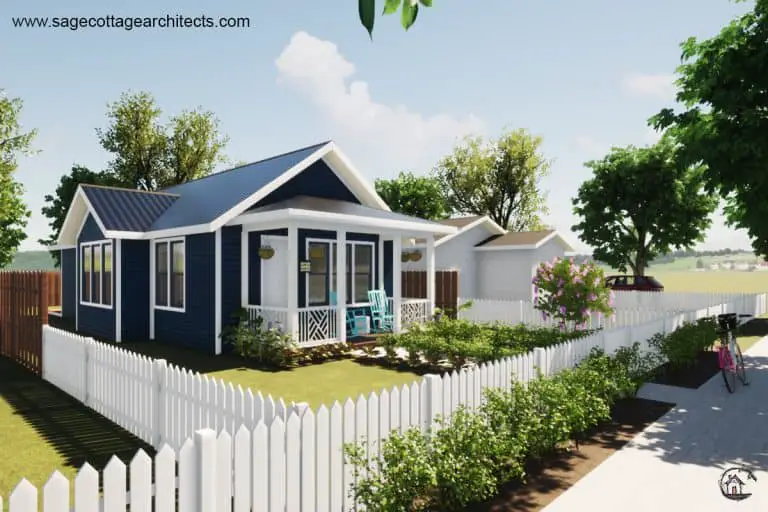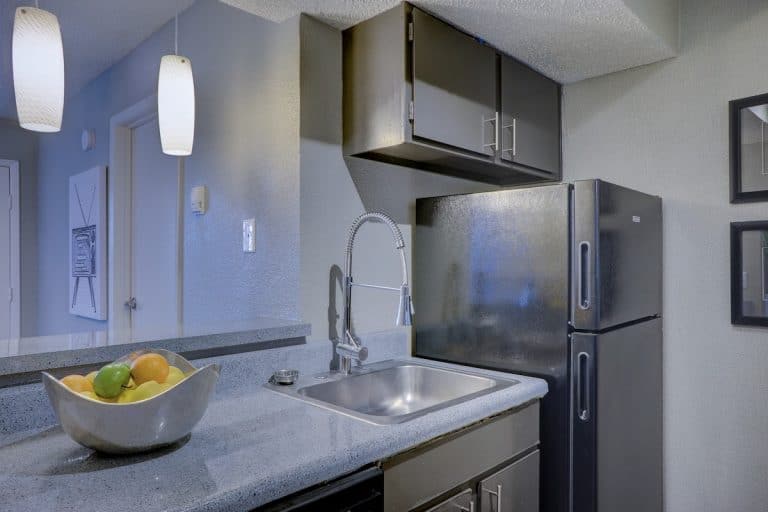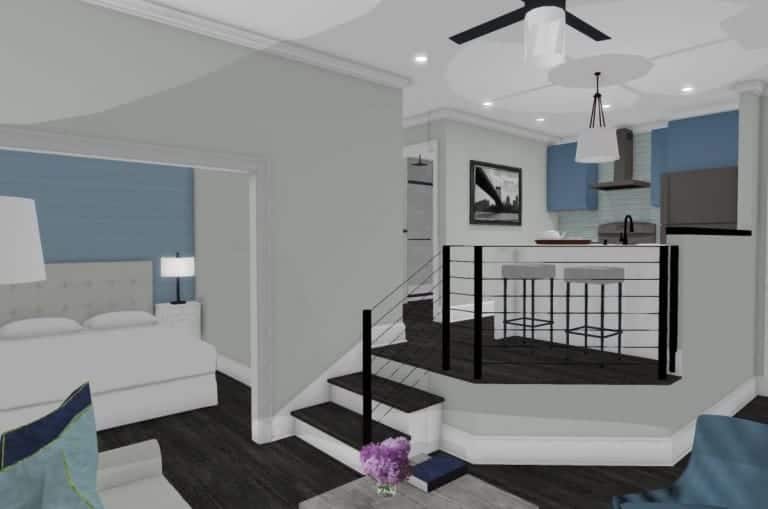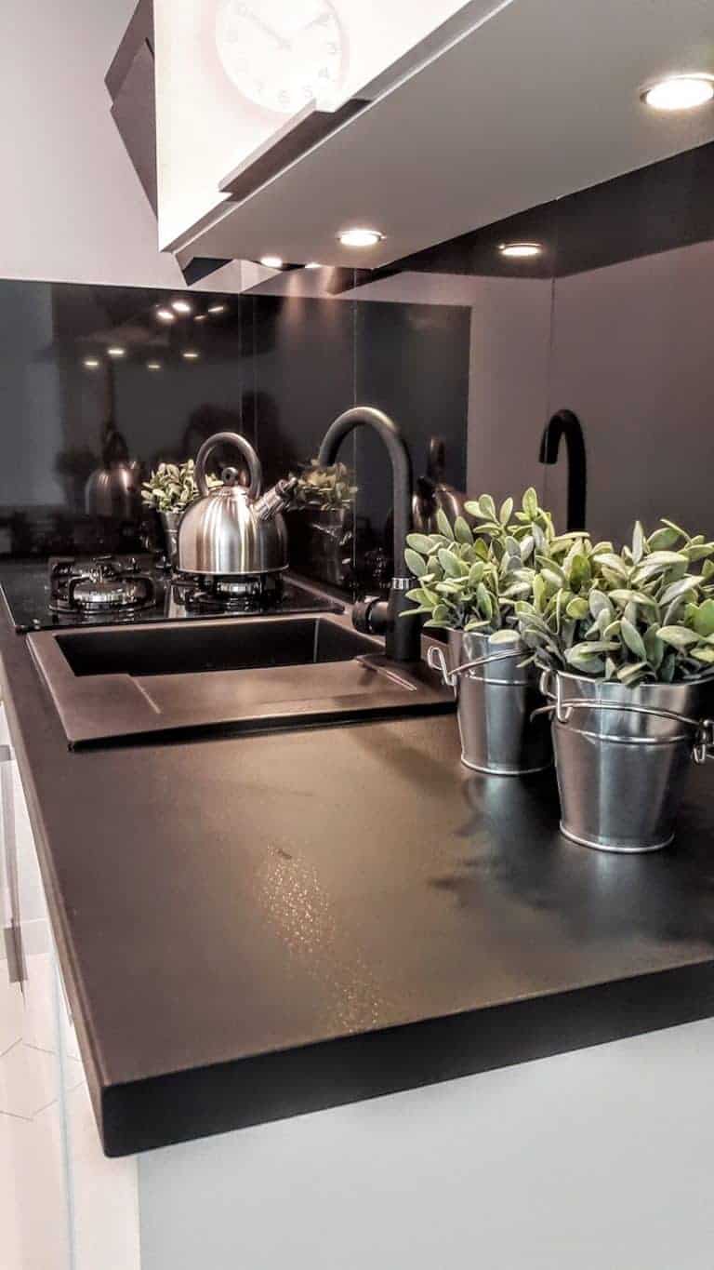It appears that everyone has questions about granny flats. Ok, not everyone, but there are tens of thousands of Google searches a month for granny flats, granny pods, or any of the other numerous names people call them. This means a lot of people are wondering what they are and what the requirements are to build one.
According to Merriam-Webster, America’s largest dictionary, a granny flat is a noun and is: “an apartment that is adjacent to the main living quarters of a house”.
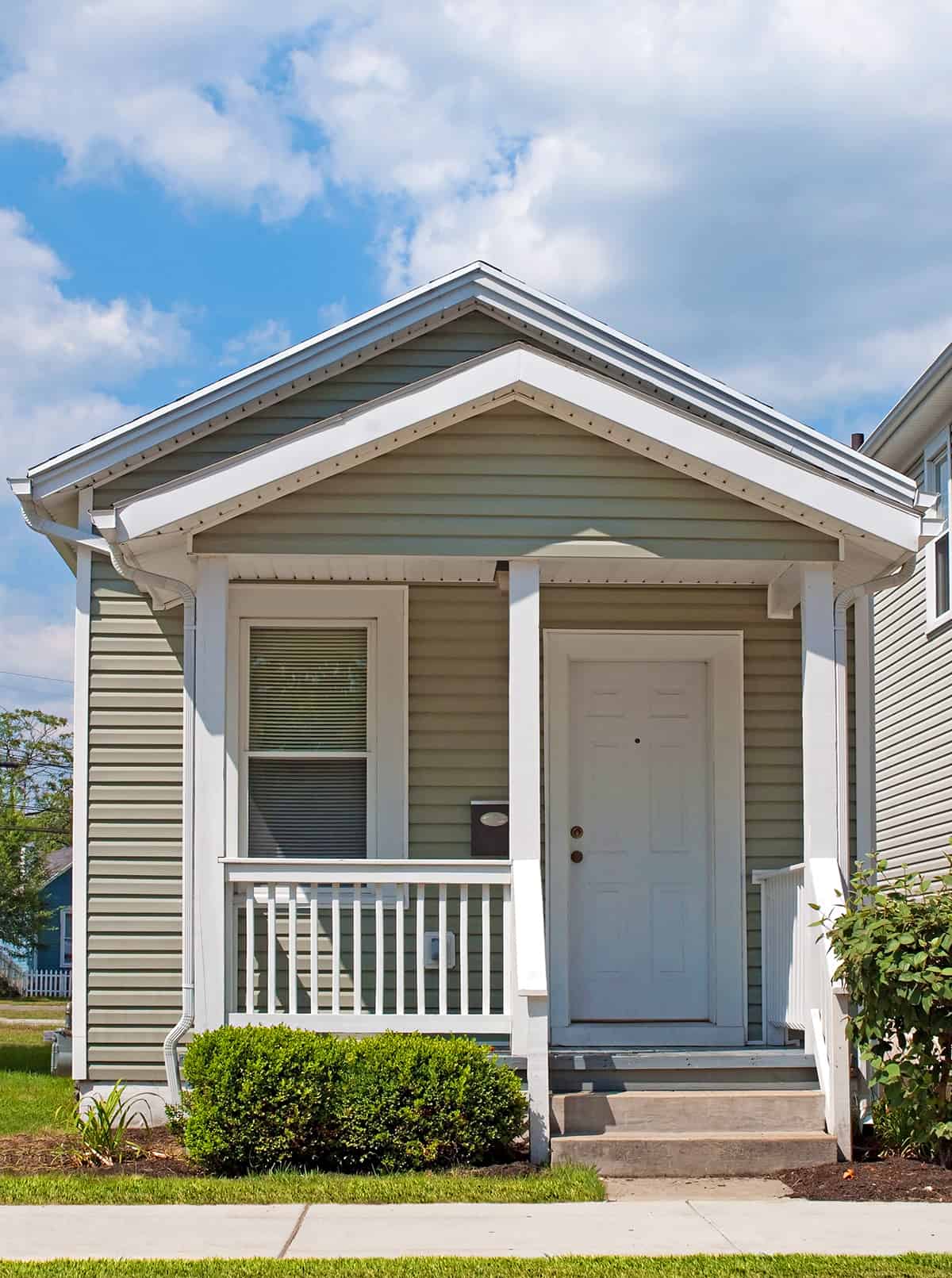
These types of dwellings are not new, but they have taken on a new form. Related living has been a thing pretty much forever, where families or adult children add on or make room in their own homes to accommodate an aging parent.
In the past, this related living was often attached to the house, (often called in-law suites or multigenerational housing) although usually it would have its own kitchen and bathroom and pretty much serve as an apartment.
With the rise in interest in tiny homes and minimalism has come a parallel movement that may help address the concerns of our aging population – aging in place.
People are living longer and that has created some challenges for these older generations and the people who care for them. Some folks live well into their 90s as spry and able-bodied as they were 30 years before. But many people, as they age, require modifications to the things we take for granted. Stairs become a challenge, and they find it harder and harder to keep up with the demands of complete independence.
Aging in place is a movement that allows older people to maintain some autonomy while keeping them out of care facilities. Granny flats are a solution for this rapidly growing subset of people. Property owners can often build granny flats as accessory dwelling units (ADUs) right in their own backyard and they may see that their property values increase, especially with housing prices these days.
I believe that granny pods are just the tip of the iceberg when it comes to changing the way we relate to each other and care for people in the future, so I set out to provide you with an ultimate guide to all things granny flats.
And a great way that I felt to do this was to just answer your questions. Questions that Google says that people are searching for the answer to in their browser search bar.
Questions that you probably have rolling around in your brain. And if I missed any, feel free to head on over to our contact page (the link is at the bottom of this page) and drop us an email, I really do want to make sure that we address every possible question in our ultimate guide to granny flats.
Before we move on, however, make sure to check your local laws for any requirements or restrictions in your area. One thing that appears to be common, however, is that often the property owner must have already filed a homestead exemption on the primary residence before completing the construction of a granny flat. Places like Los Angeles and San Diego have truly embraced granny flats and enacted laws that make them easier to build.
- Add custom text here
Prices pulled from the Amazon Product Advertising API on:
Product prices and availability are accurate as of the date/time indicated and are subject to change. Any price and availability information displayed on [relevant Amazon Site(s), as applicable] at the time of purchase will apply to the purchase of this product.
The Basics
Some general facts and information about granny flats. There isn’t a hard and fast definition or set of rules for granny flats, but this some give you a general idea of what they are and how they work.
1. What is a granny flat?
What is a granny flat appears to be the most asked question about this topic. Which is why we devoted an entire article to it.
But to summarize that article, a granny or flat is a small house, but not a tiny house. They are designed to accommodate one to two people and are built as separate dwellings on the same property as an existing dwelling.
Often a granny pod will be handicap accessible, especially if designed as an aging-in-place solution. But a granny flat can also be designed to give older children some independence or as a rental unit.
Anyone can live in one of these homes, they aren’t just for elderly family members, in fact, it may be a good option for young adults to learn some independence but not be too far away.
Granny flats are built adjacent to a single-family home to keep elderly parents independent but not too far away.
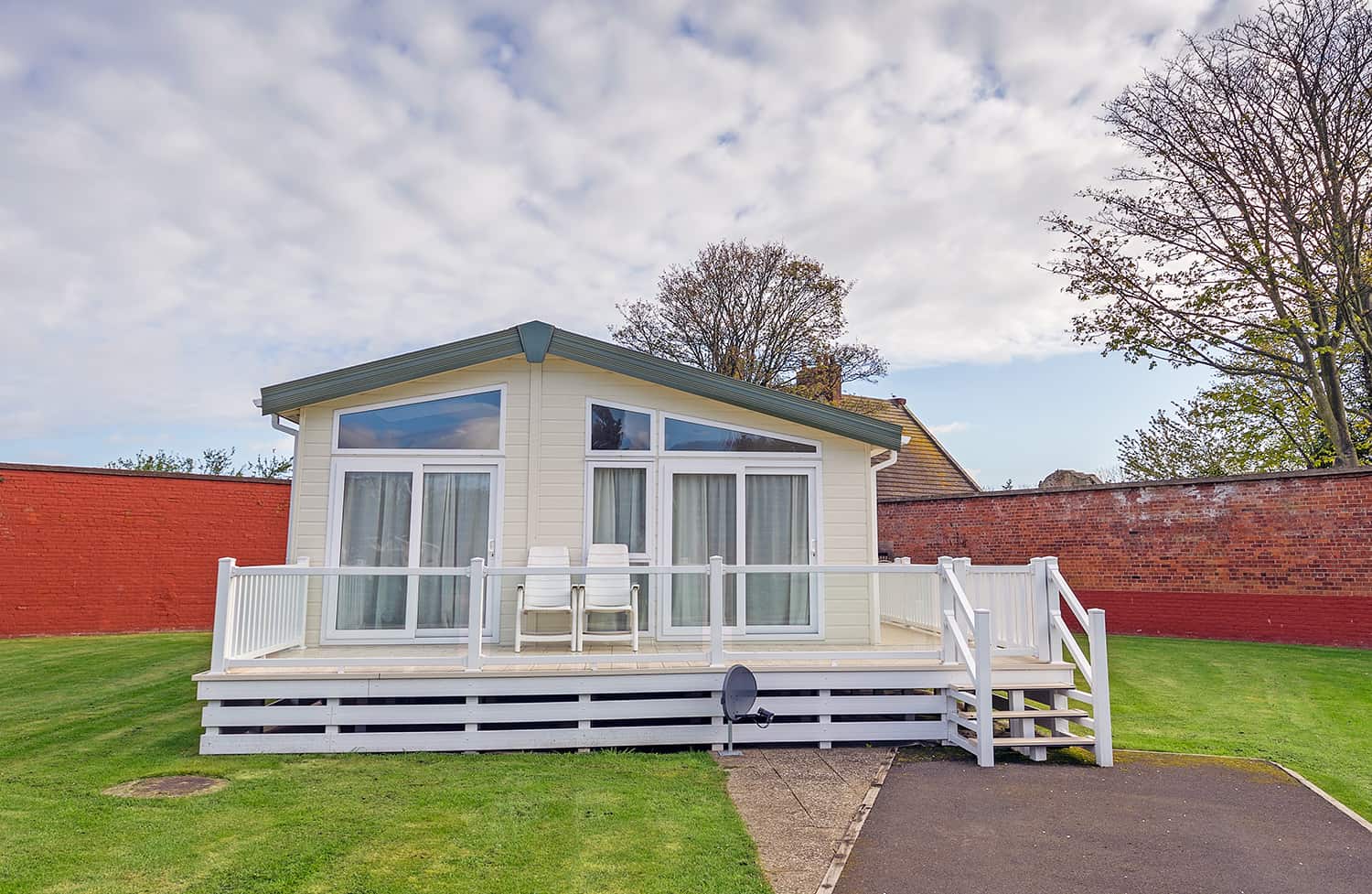
2. What is another name for a granny flat?
- Granny pod
- ADU
- Accessory dwelling unit
- Mother-in-law cottage
- Elder cottage
- Granny annex
- Carriage house
3. What does a granny flat consist of?
A granny flat is a full-featured home. It is small but not a “tiny home”. It usually has one to two bedrooms, a bathroom, a living space and an eat in kitchen.
Design
Like any other home design, there is a lot of variety in the design of granny pods. But there are some design considerations if you want to stay within the original intent of these smaller homes which is more modest but still usable and accessible.
Prices pulled from the Amazon Product Advertising API on:
Product prices and availability are accurate as of the date/time indicated and are subject to change. Any price and availability information displayed on [relevant Amazon Site(s), as applicable] at the time of purchase will apply to the purchase of this product.
4. What is the minimum size for a granny flat?
In order to still maintain a functional, accessible layout, 500-600 square feet is probably about as small as you want to go. Any smaller and you are entering tiny home territory and that totally changes the functionality of the spaces and often requires you to combine multiple living spaces into one.
It will also limit the handicapped accessibility of the home which should be a consideration for an accessory dwelling unit that is designed for aging in place.
As it is, even the largest granny flat will probably require you to get creative when it comes to storage, so you don’t want it to be so small that the person living there feels like it is too cramped or too cluttered.
The video below features a 490-square-foot dwelling that manages to make such a small space seem like enough but probably doesn’t satisfy accessibility requirements for disabilities. Meaning, a person in a walker or a wheelchair may struggle. But they did a really good job getting a lot of useful, functional elements into the home.https://www.youtube.com/watch?v=lKCoMpDDxwg
5. How big is the average granny flat?
Because this is a newer thing, there really is no way to know what the average is, but I would venture to guess that 800 – 1,000 square feet would be a fairly common size. It’s just enough to get one bedroom, one bath, and a decent, though modestly sized kitchen and living space.
6. What is the maximum size for a granny flat?
So, the obnoxious part of me wants to answer this question like this: “Well, how big is your granny?” But that’s clearly not helpful. Funny, but not at all a good answer to the question.
This isn’t an easy question to answer. It really depends on your budget and what your intent is for the home. Theoretically, I’d say anything over 1,400 or so square feet ventures out of the granny flat category and into a full-blown home. Which really kind of defeats the designation of “granny flat”.
7. What is an attached granny flat?
An attached granny flat is more like a traditional related living setup, but the flat should have at least one bedroom, a living area, and its own kitchen and bathroom. It should also have its own separate entrance.
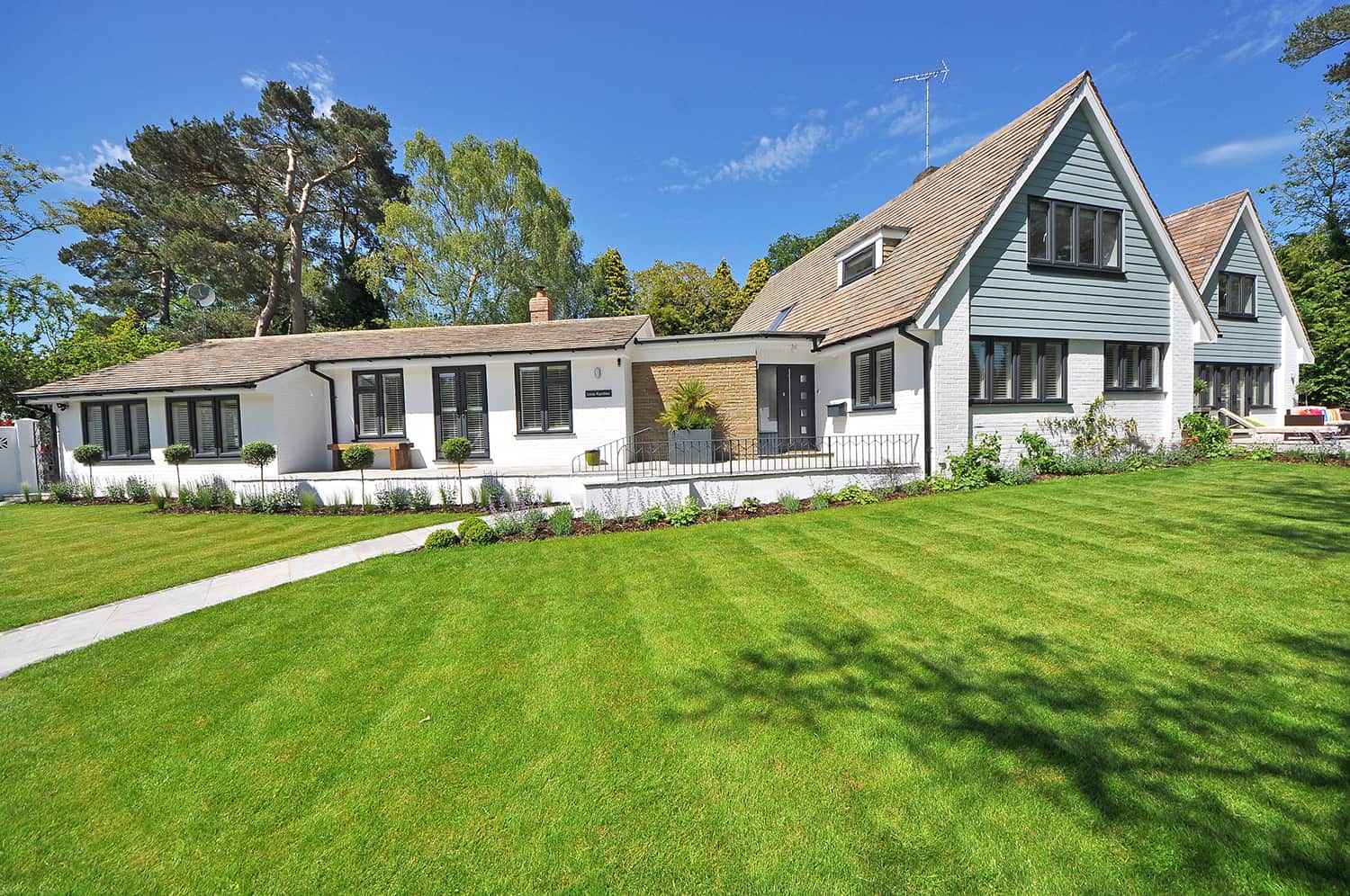
8. What does a granny flat look like?
Granny flats tend to look like small cottages, but they don’t have to. Granny pods could be made from repurposed shipping containers or be designed to look like a modern, upscale urban home.
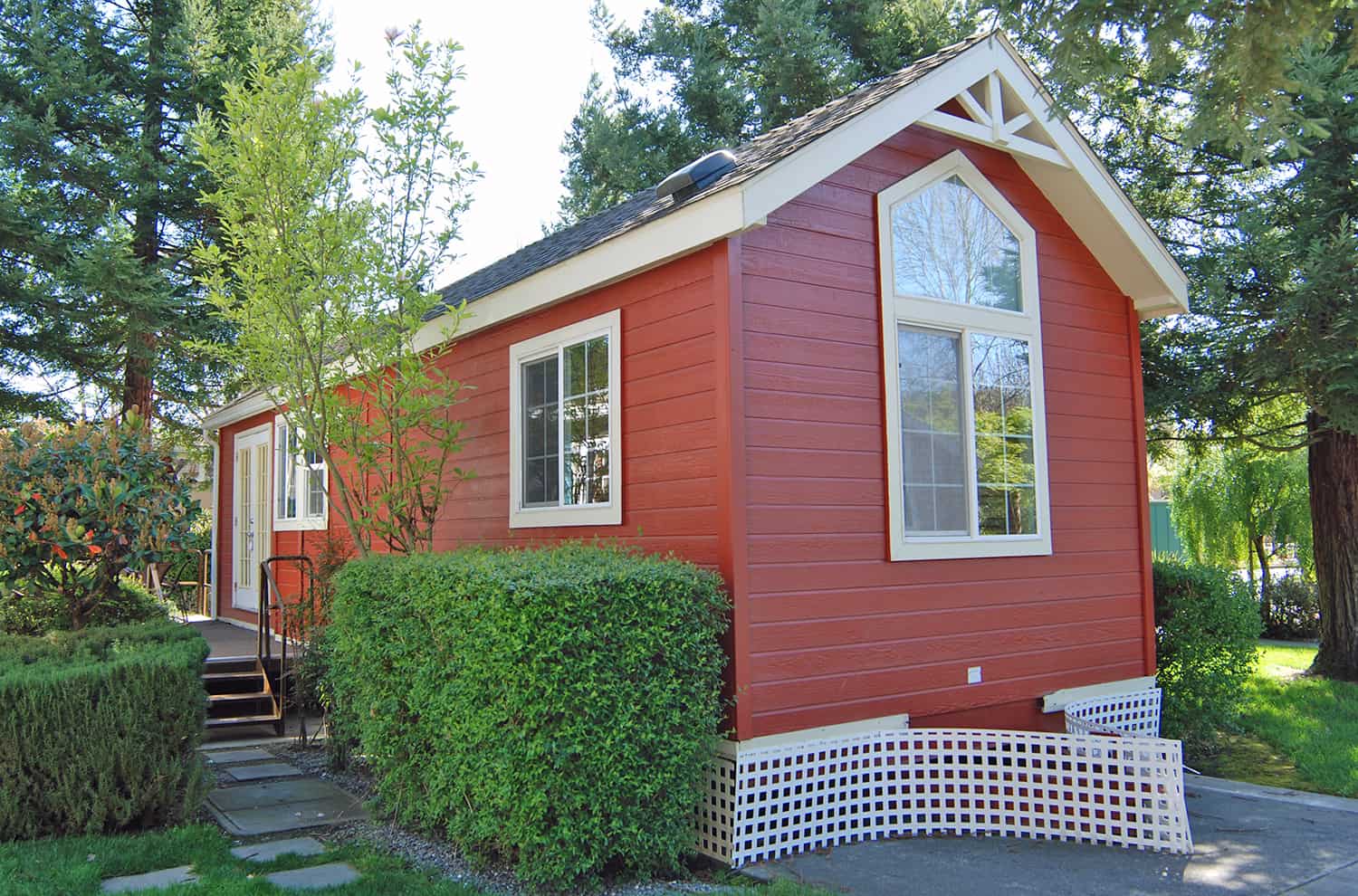
Requirements
The requirements for a granny flat are going to vary widely depending on your location. Each town or county will have zoning codes that will define and limit exactly what and how you can build a granny flat on your property. And some may prevent you from doing it altogether.
I would recommend using the term accessory dwelling unit when you call to find out what the zoning requirements are, I’m not sure if the term granny flat will be understood everywhere.
9. Do I need a permit for a granny flat?
This depends upon where you live. If you live within town limits and have a building and zoning department, it’s likely you will need a permit. If you live in an unincorporated area, you will have to check with the county or local governing body for the specific requirements for the necessary permits.
I would err on the side of caution and assume that you need a building permit, and most likely stamped architectural drawings.
10. Do granny flats require planning permission?
This ties into the permit question above, the best way to find out is to call your local municipality and ask. But they probably do require planning permission.
11. How much space do you need for a granny flat?
The space required to build a granny flat hinges on a number of things, including, but not limited to:
- The actual size of the granny flat.
- Any code requirements that dictate how far away from an existing structure and property lines the new structure needs to be (setbacks).
- Utility requirements – if the main home is on a septic system that isn’t large enough to accommodate the granny flat, you will need additional room to add another tank to the system.
- The user – a single person, a couple, young or old, disabled, or non-disabled, all will have different space requirements.
12. Does a granny flat require a kitchen?
The building code probably requires a kitchen, and most humans will want a kitchen. If you are building an attached granny pod you could maybe do without one, but I think the intent of a granny flat to be a fully functioning home really warrants putting in a kitchen regardless.
While you want a usable kitchen, it can still be on the small side. They do make compact appliances that still function and won’t make granny feel like she is living in a dorm room. The biggest concern would be a somewhat normal the refrigerator and some counter space, especially if you are doing an eat-in kitchen.
13. Can you build a granny flat on top of a garage?
This is more a should you question than a can you question. You probably could assuming your garage foundation and walls can support the load, but I think it goes from a granny flat to an apartment at that point. Especially because it won’t have the accessibility that a granny flat needs.
14. Can I convert my shed into a granny flat?
If the shed is large enough, you can likely convert it if you can bring it up to code. But you will have to tear out part of the floor to run the underground plumbing so it may not end up being very economical. Especially because you will have to run electrical and plumbing in the walls and add insulation and interior wall finishes.
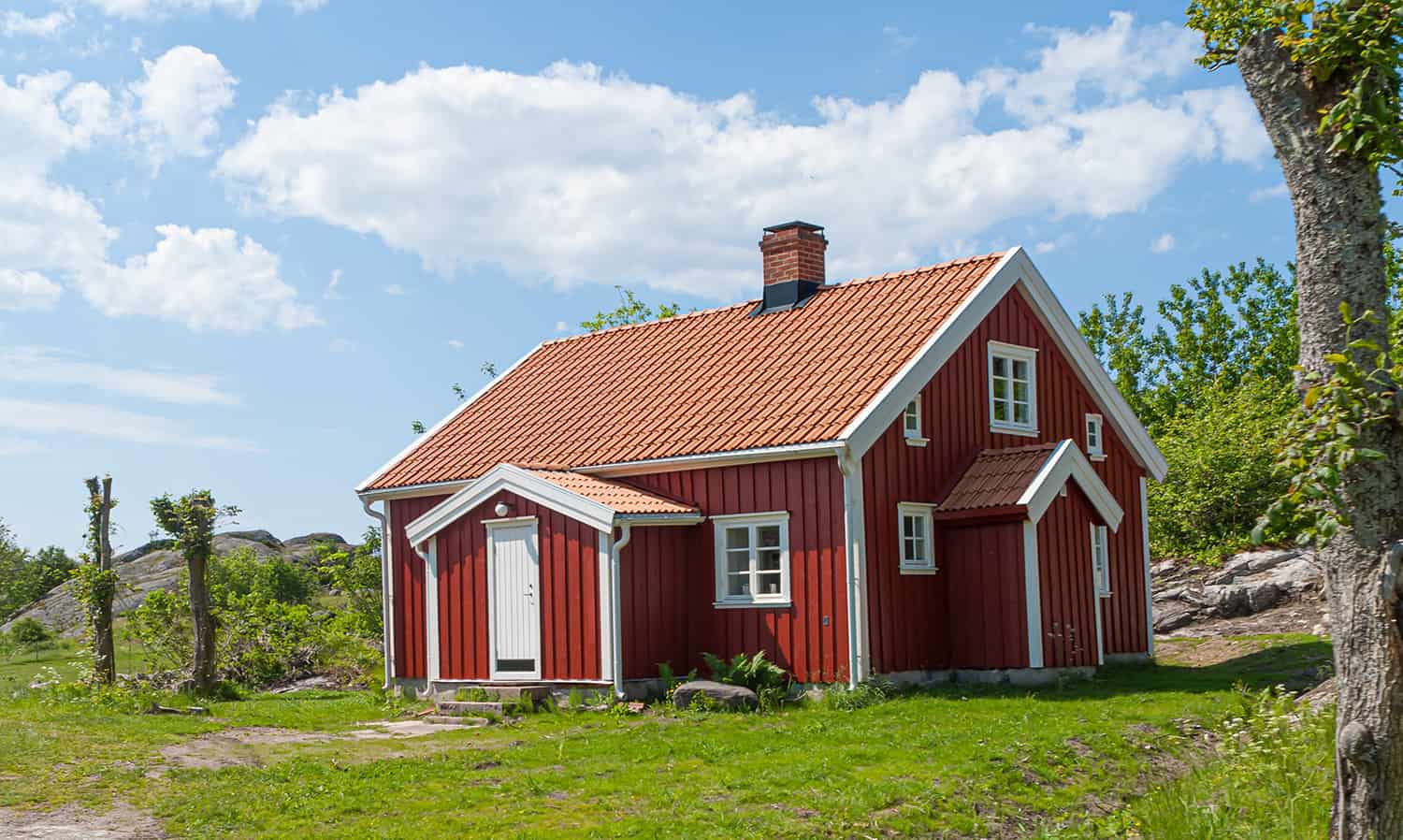
15. How do you set up a granny flat?
I debated including this question because I don’t know that I fully understand the intent of it, but people ask it, so I’m going to try my best to provide an answer.
Usually, a granny flat will be built behind a main house and slightly off to the side. You need to access the granny flat as it if is a separate house, on foot and with a vehicle. But it depends on the size of the property and the different needs of the actual person living there.
16. Can I put two granny flats on my property?
This is a zoning question for your local zoning department. If they allow one, they might allow two, but you have to double-check with your town or county. This would be a great opportunity to have rental units right on the same property of a single-family home.
There is a lot of planning that goes into determining all of the requirements for building a granny flat, so we put together an awesome planning checklist to help guide you in your preliminary research and help you keep track of all of the information you collect along the way.
Prices pulled from the Amazon Product Advertising API on:
Product prices and availability are accurate as of the date/time indicated and are subject to change. Any price and availability information displayed on [relevant Amazon Site(s), as applicable] at the time of purchase will apply to the purchase of this product.
Finances
Much like the requirements for building a granny flat, the expenses you might incur building a granny flat will vary depending on your location.
17. Does a granny flat add value to your home?
A granny flat, under normal economic circumstances, will absolutely add value to your home. It adds livable square feet and potential rental income.
That being said, a granny pod may make your home more difficult to sell to the average buyer who isn’t looking to have to maintain a separate structure. It becomes a niche property and will need the right buyer.
That being said, with the interest in granny flats growing, that niche may become larger and larger and your property could become more desirable because of supply and demand.
18. Does adding a granny flat increase property taxes?
A granny flat will increase the assessed value of the property and may increase your property taxes. It really depends on your state and if there are property tax caps that you have already reached.
I would recommend taking a look at your current property tax bill to see if there are any tax caps mentioned and see how close to those caps you are. You may have to reach out to your county assessor’s office to find out.
You should, however, be able to calculate the worst-case scenario for your added tax burden based upon your current home. But you have to do some math. It’s easy math though but will likely be a higher number than you will actually be taxed.
Grab your latest property tax bill, or look it up online if your area has that available and follow the steps below.
- Find the line that shows the gross assessed value of your current home.
- Divide that number by the actual square feet of your current home. This result tells you the value per square foot that your county has assigned to your home. Let’s call this our multiplier.
- Take the multiplier and then multiply it by the square feet of your granny flat. The result is the approximate assessed value of your granny flat.
- Now take the local tax rate that is listed on your bill and multiply that by the assessed value. WARNING! The tax rate might be listed as something like 2.6894 but this is a percentage so when you multiply it by your assessed value, make sure you move the decimal point. 2.6894 becomes .026894. The result is a very estimated gross tax liability for your granny flat.
You would then add the gross tax liability figure we just calculated to your existing bill. Keep in mind that this calculation does not take into account any deductions or tax credits, or any wacky additional assessment values they may impose if they view the granny flat as anything more than an extension of your existing home (such as a rental property).
Some areas of the country are offering reductions in the assessed value of a property with a granny flat provided the person living in the flat is a parent or grandparent over a certain age (for example, age 62 in Miami-Dade County in Florida).
But this is a decent way to ballpark the potential increase to your property taxes.
19. Can you rent a granny flat?
I am not sure if this question is asking if you can find one to rent, or if you can rent out one that you own. But in either case, the answer is most likely yes. But, as with many of these types of questions, you will have to check with your town to make sure you can legally rent it out.
Prices pulled from the Amazon Product Advertising API on:
Product prices and availability are accurate as of the date/time indicated and are subject to change. Any price and availability information displayed on [relevant Amazon Site(s), as applicable] at the time of purchase will apply to the purchase of this product.
20. How much does it cost to build a granny flat?
One quick and easy way to determine the approximate cost of building a granny flat in your area is to consult with a local home builder and find out the average cost per square foot to build a small home in your area. They should be able to at least give you a range.
But keep in mind that the cost will vary based on numerous factors:
- Location – the costs of materials will vary depending upon what part of the country you are in. If you live in an area with a higher cost of living, materials will cost more.
- Quality – solid wood doors are a higher quality than hollow core doors, they last longer and cost more. The same can be said for just about every item in your home. So the better quality materials you choose, the higher the cost will be.
- Size – there is an initial cost just to get the equipment out there to build a home, so a 1,000-square-foot home isn’t necessarily half the cost of a 2,000-square-foot home. However there will be a significant difference in cost based on size, and this difference is also impacted by your location and the quality of the materials you choose.
Another way to ballpark your approximate cost to build a freestanding granny pod is to head over to a site like realtor.com and look for new homes in your area. Look for the smallest homes you can find and calculate the cost per square foot by dividing the cost of the home by the actual size.
This number is an estimate, however, because those prices include the property, which if you are building a granny flat adjacent to your existing home, you already own. But those prices also probably are only for builder-grade materials. If you are planning to use higher-end products, your cost will be different as well.
But again, that should give you a ballpark cost so you can begin to determine if the project is even feasible for your budget.
21. Is a granny flat tax deductible?
This will vary by state as well, but if your granny flat is set up as an income property, you will likely be able to not only deduct any expenses related to it, but also take depreciation on the home.
But, if it is an income property, you will have to claim the income on your taxes, although if your state doesn’t collect income taxes you will have some savings there.
If you have a mortgage or a loan on the granny flat, you may be able to deduct the interest you pay on the loan as well.
You definitely want to consult a tax professional to make sure you maximize your tax savings if your granny flat is being rented out.
Prices pulled from the Amazon Product Advertising API on:
Product prices and availability are accurate as of the date/time indicated and are subject to change. Any price and availability information displayed on [relevant Amazon Site(s), as applicable] at the time of purchase will apply to the purchase of this product.
22. Is building a granny flat a good investment?
In general, real estate is usually a good investment. In most cases real estate increases in value over time. A granny flat has other potential features that make it a good investment:
- If “granny” is going to live there, there is a cost savings that comes with proximity, especially if you have been driving 15 miles to her house and mowing her lawn or helping her with things around the house. Her being right in your backyard can save time and money.
- A granny flat should increase the value of your property because it adds livable square footage to the property.
- A granny flat can serve as an income property.
All that aside, to be a good investment, the return on investment (ROI) needs to be higher than the initial cost.
If granny is helping to pay for the building of the flat by selling her existing home, then your ROI is higher. If you otherwise had to pay for an independent living facility for granny, your ROI is likely higher because a granny flat will appreciate in value and you aren’t paying for her to live somewhere else.
If you build something that is pricier per square foot than the rest of the neighborhood, then your ROI will probably be lower.
There are a lot of moving parts to be able to determine if a granny flat is a good investment in your particular situation.
23. Are granny flats worth it?
This question sounds like it is the same as “are granny flats a good investment” and maybe the intent is the same, but I saw this as an opportunity to discuss value as more than just monetary.
A granny flat can help provide an aging parent or grandparent the sense of independence most of them desperately try and hold onto all the while giving them peace of mind that they aren’t alone should something go wrong.
Having them live in a granny flat gives you the benefits of having your parents nearby without having to actually physically live with them again. And if they are around more to help with their grandchildren, it may help them live longer.
Final Thoughts
Well, that was a pretty exhaustive look at the most frequently asked questions about granny flats. The answers are by no means as thorough as they probably could be, but that is partially because every single situation is going to be different based on location and your personal family needs.
I really believe that granny flats are going to become more and more mainstream as people continue to live even longer.
If you are considering building a granny flat or maybe transforming a garage into a granny flat, hopefully, this helped answer some of the key questions you had about the process. For some unique granny flat design ideas visit What is a Granny Flat? 12 Unique and Charming Designs. There are some modern design ideas and a lot of traditional ones as well!
Don’t forget to make sure you grab our granny flat preliminary planning checklist. It is super useful to help you begin to explore the process and organize your research.
