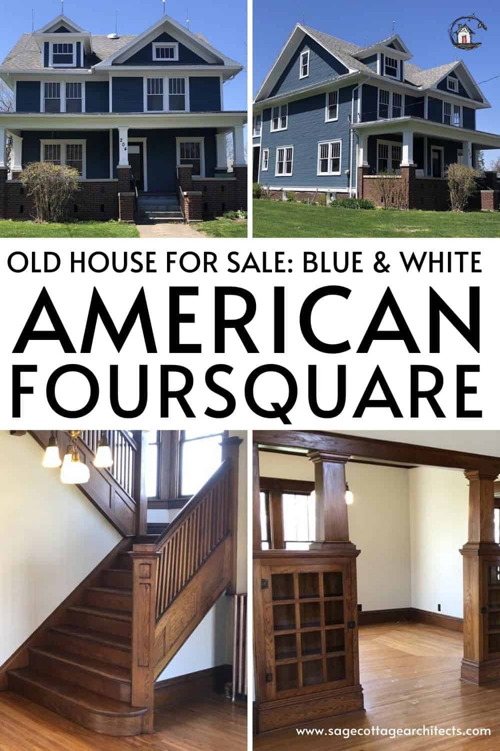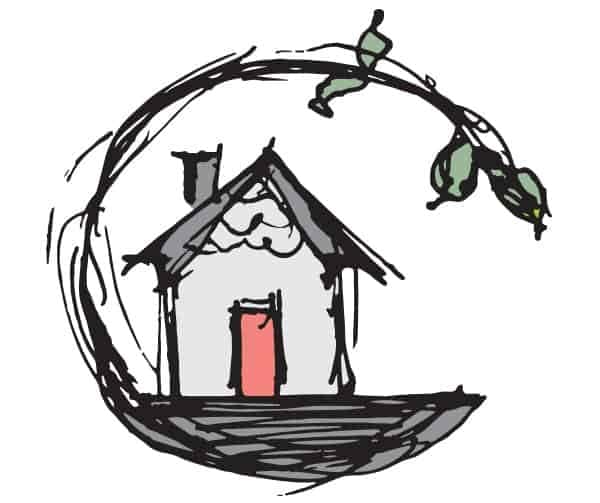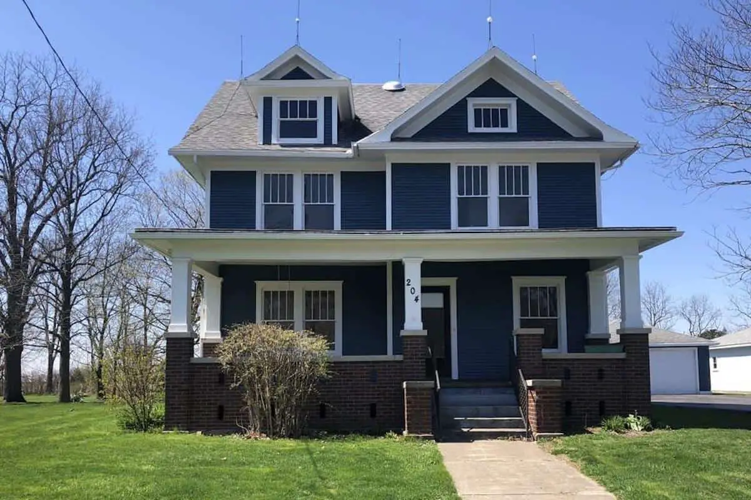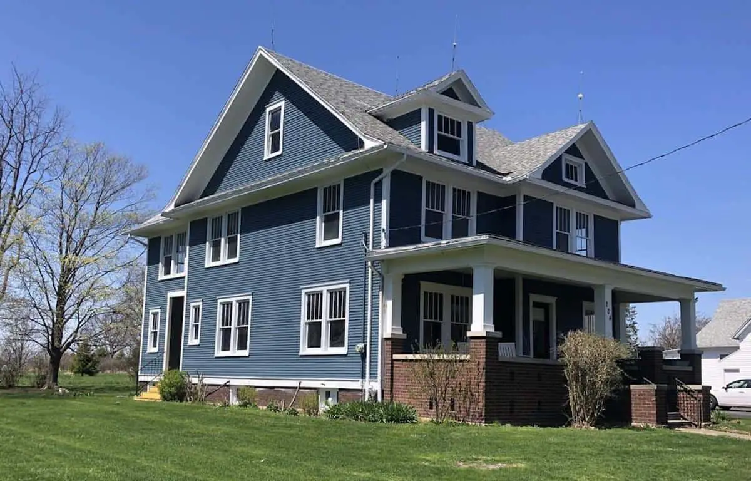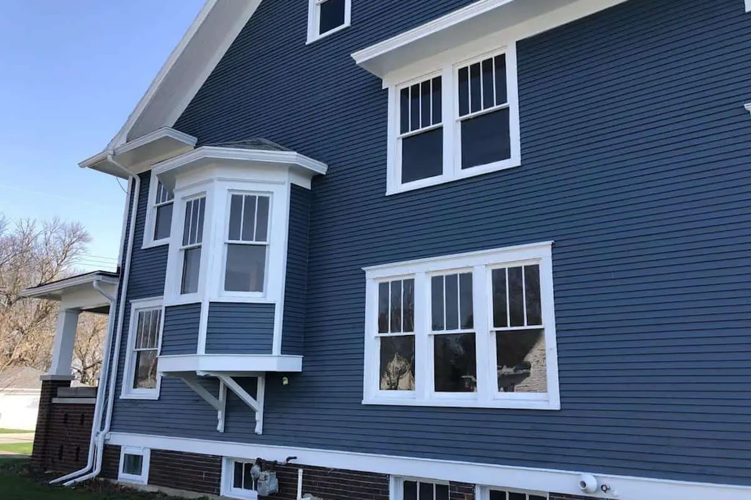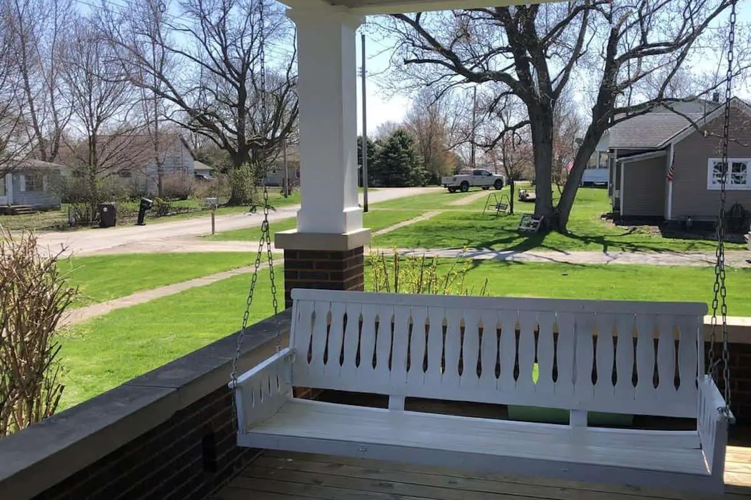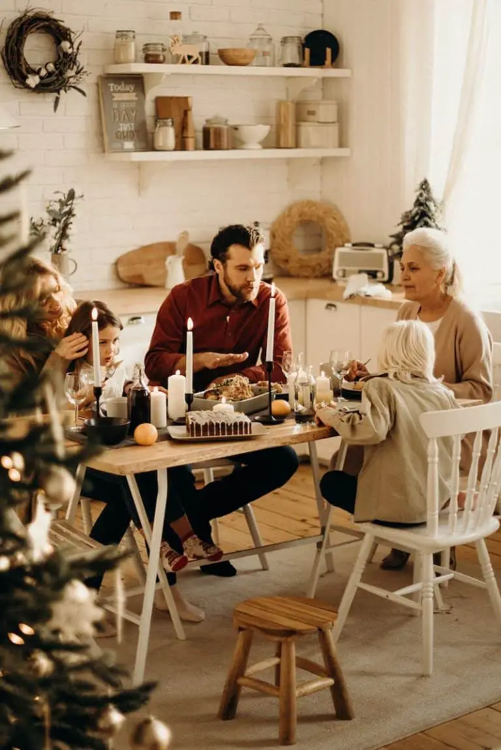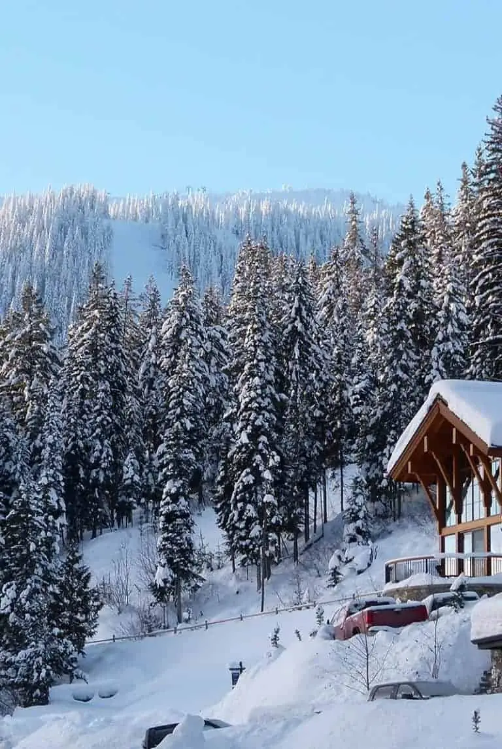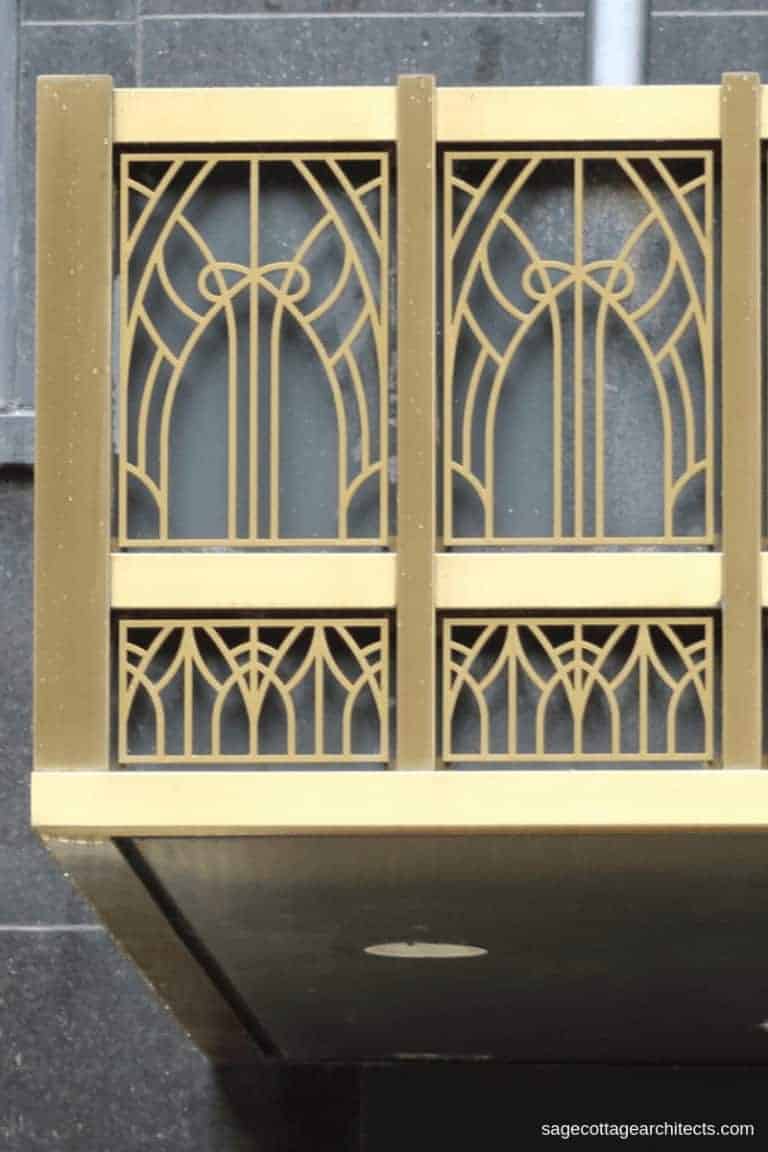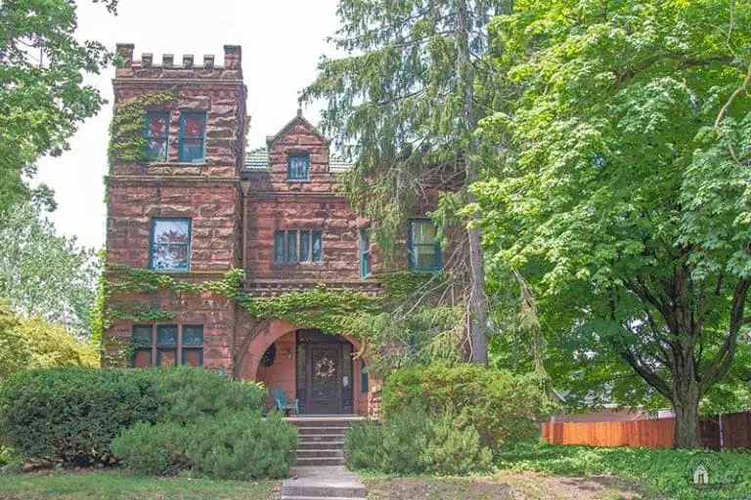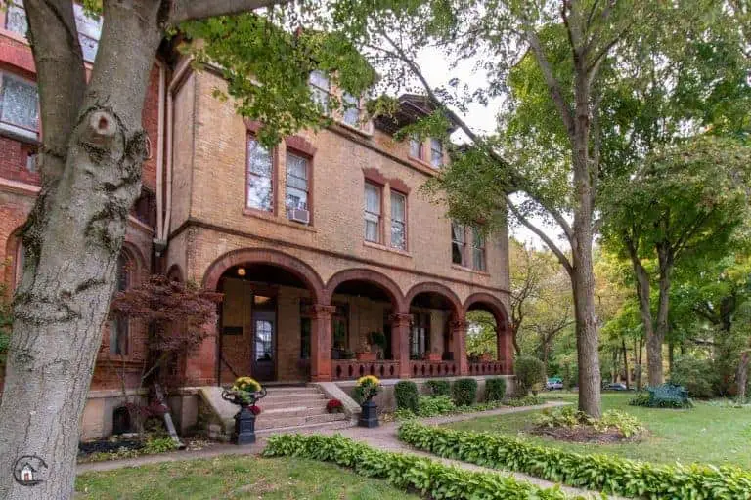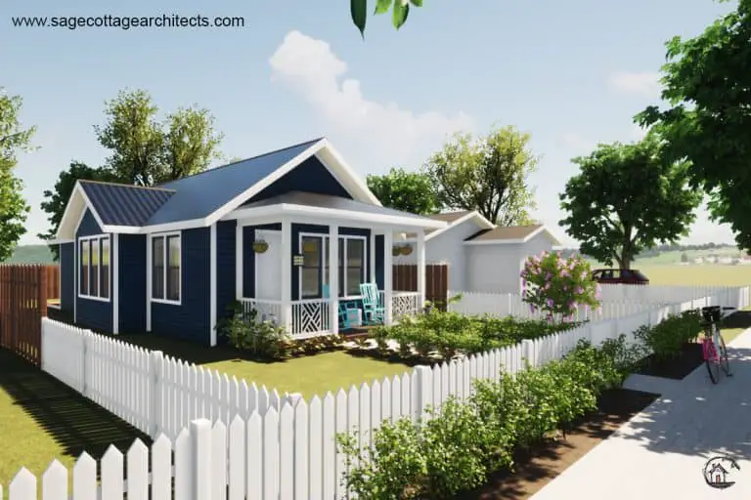Kim and I are old house nerds. We text pictures of old houses to each other, go on house tours, and have stacks of books on them. I recently saw this American Foursquare featured on the “For the Love of Old Houses” Facebook page, and discovered it was not only in my area, but for sale.
We’re starting a new series that features old houses that are currently for sale, and that we find architecturally interesting. Our first old house is this American Foursquare style home. It’s located in the small town of Bellflower, Illinois. At 2,824 s.f., it has five bedrooms, 1.5 baths, on a 0.6 acre lot, and is just lovely.
You can view the entire listing here. Please note: this home was for sale at the time of this writing, and is subject to change.
American Foursquare Exterior
The house is a variation on an American Foursquare (a subset of the Prairie Style) and meets many of the style’s requirements: a boxy shape, 2 or 2.5 stories, and a full width, single story porch. While the overall house shape is a box, it’s far from boring, The front cross gable, dormer, and the generous porch keep it interesting. Plus the color combination of deep blue with white trim is pretty snappy.
In addition to being an American Foursquare, the house has many Craftsman style elements, and was probably built sometime around 1910. Give or take. The vertical muntins in the top sash of the windows, and the porch columns are definitely Craftsman.
Did you notice the lightning rods on the roof? Very cool.
Like most old houses, this one followed the rule of of making all four sides interesting, with the bay window bump out. It’s actually the landing of the stairs. The ganged windows are also a Craftsman element.
Imagine spending a lazy summer afternoon on the porch swing. Sounds perfect.
American Foursquare Interior
The interior of the home is a great example of the Craftsman style. Lots of beautiful woodwork, wood floors, and built-ins. It reminds me of several houses we saw last year on Bloomington’s Old House Society Tour 2019. Let’s start with the Entry Hall.
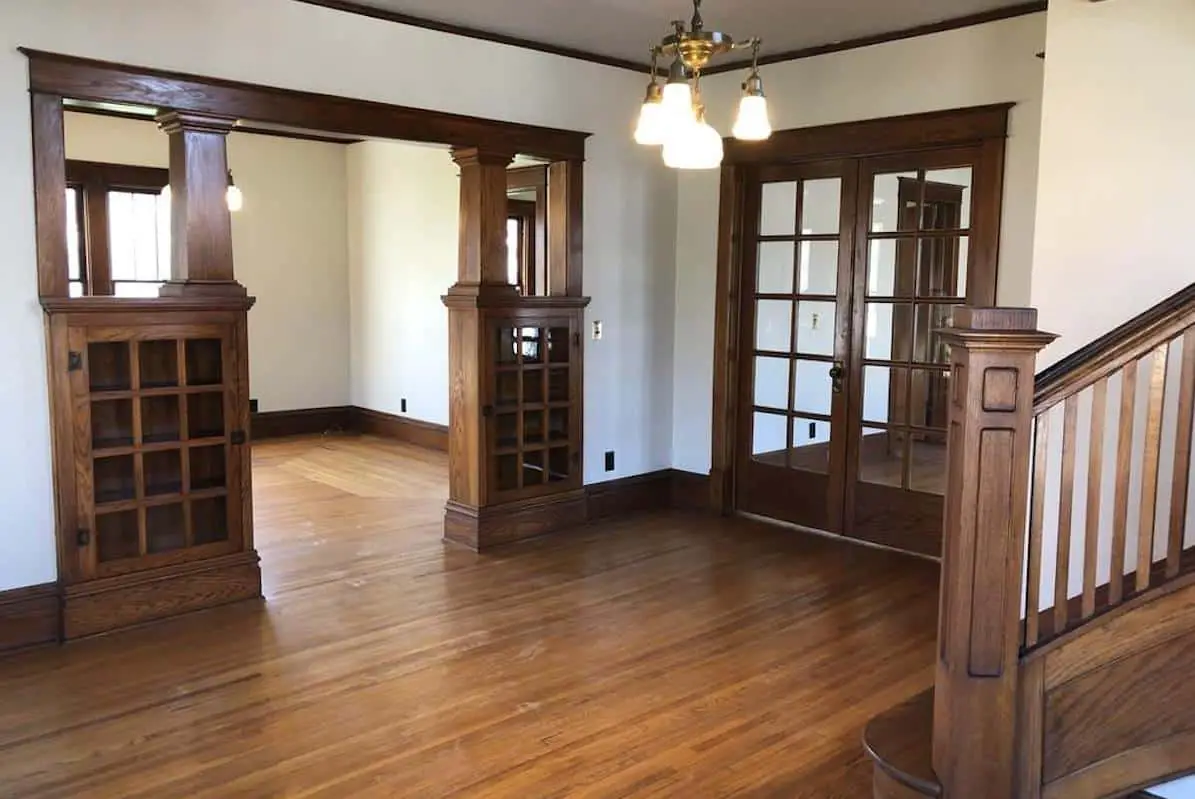
If you love natural wood floors and woodwork, then this is the house for you! The framed opening with bookshelves and columns is quintessential Craftsman.
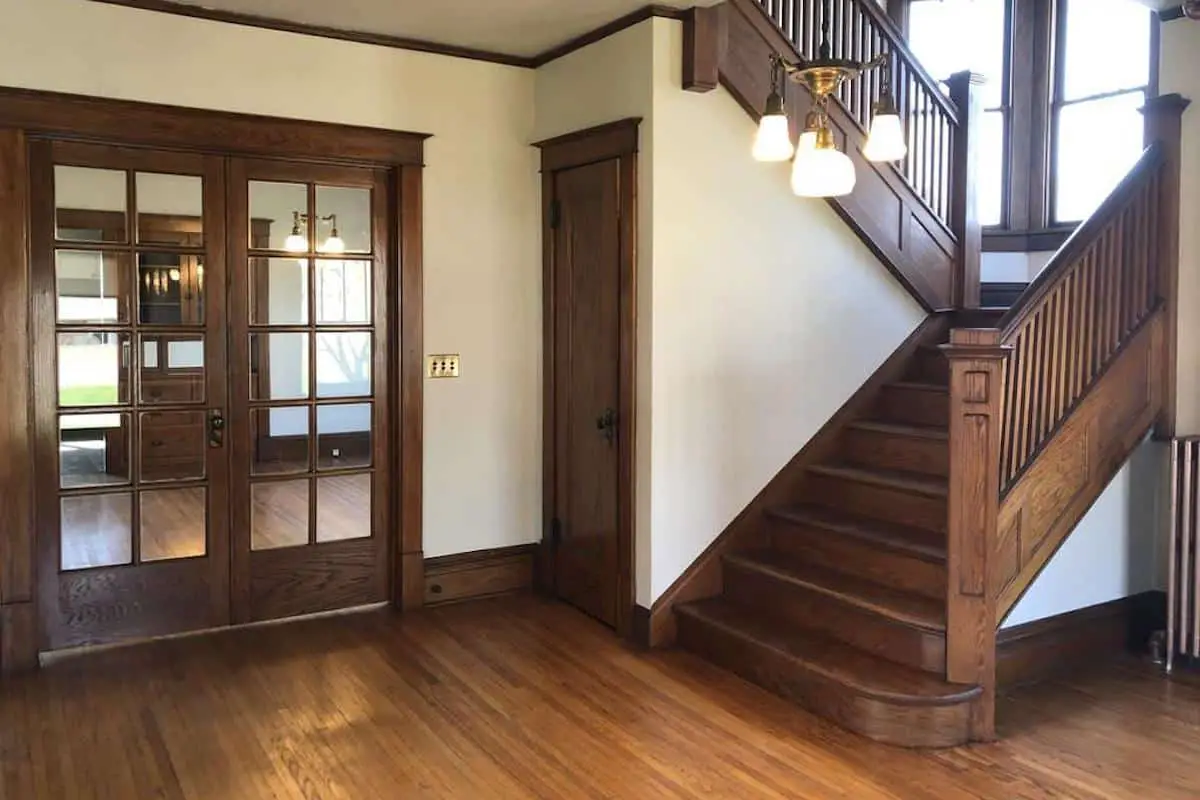
The Craftsman style was a rejection of the over-the-top decor of the Victorian era, and the stairs are a perfect example of that. Compared to the ornate details in a Victorian home, the straight spindles and simple stringer panels border on plain. But that’s their beauty.
I’ve always loved interior French doors like these. They’re so stylish.
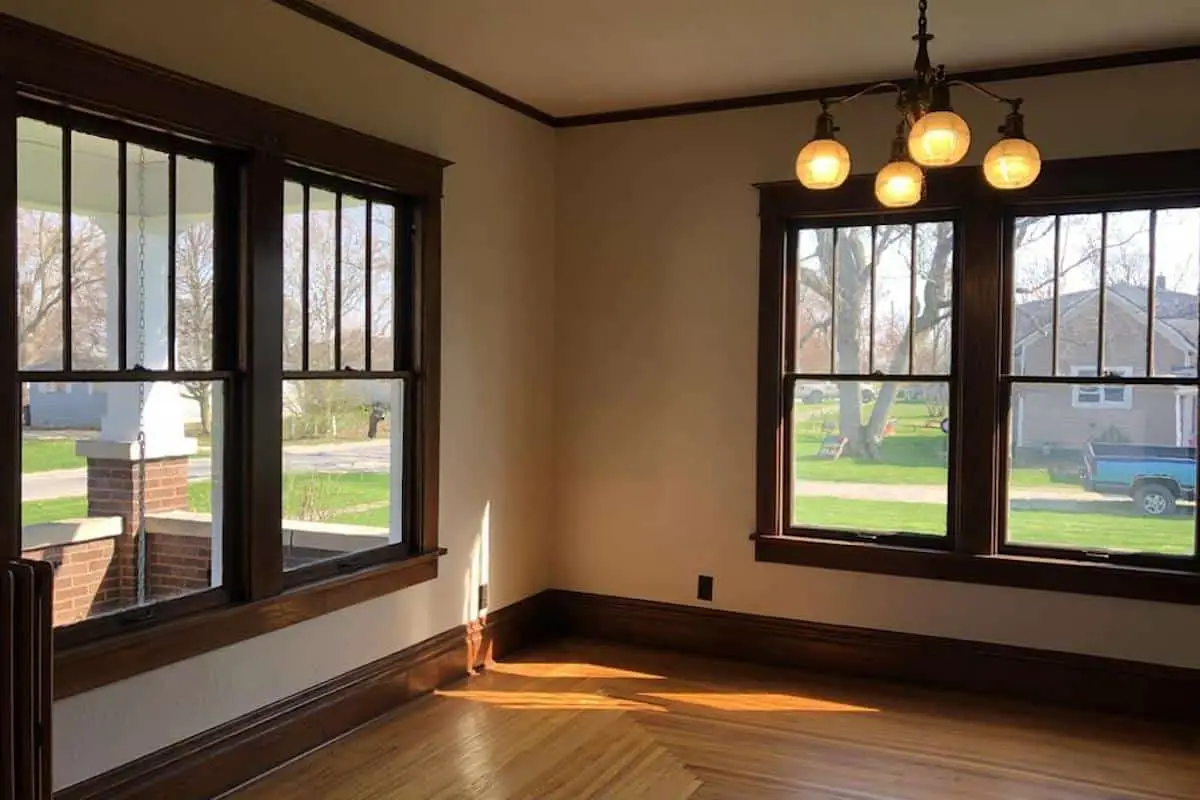
This was most likely, originally, the Front Parlor. The large, paired windows, on two sides, bring so much light into the room. The home’s floors are beautiful as well.
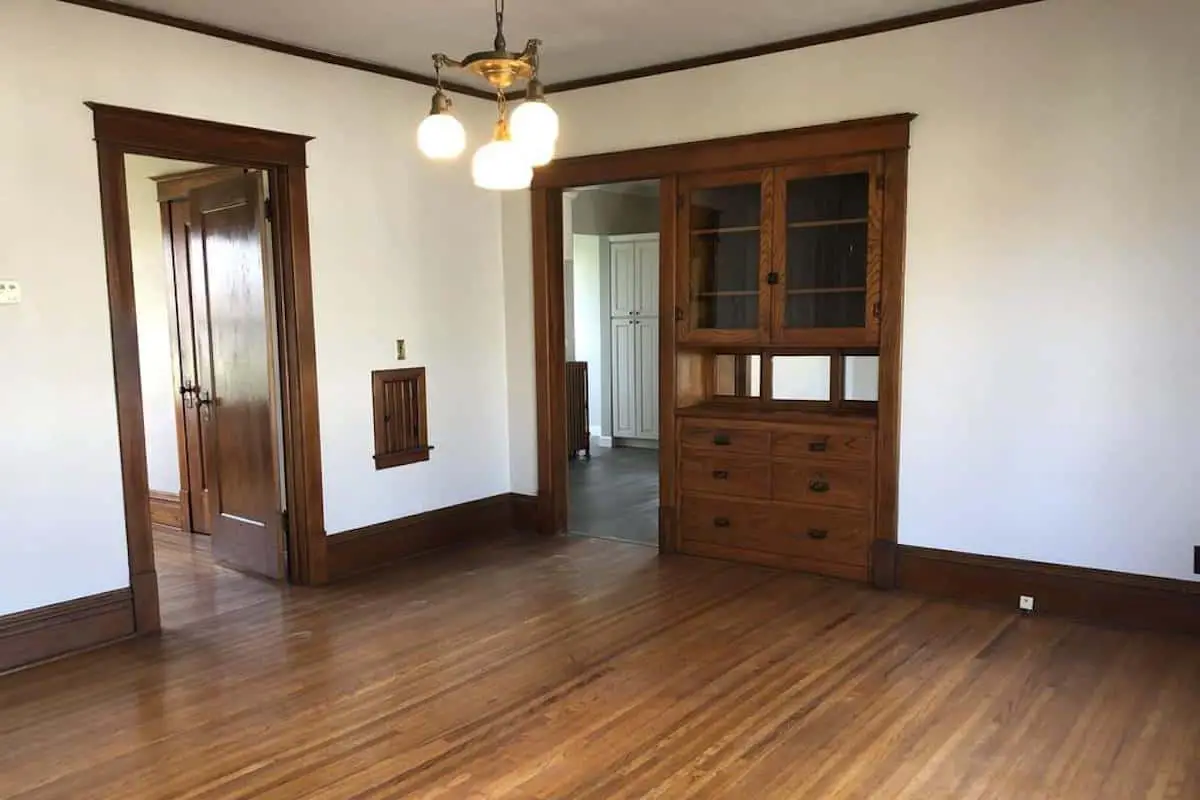
On to the Dining Room. The mirror on the back of the built in china cabinet can slide open and function as a pass through. The little door was probably a dumbwaiter, but is now used as a laundry chute. Much of the lighting in the house is original, and it looks great.
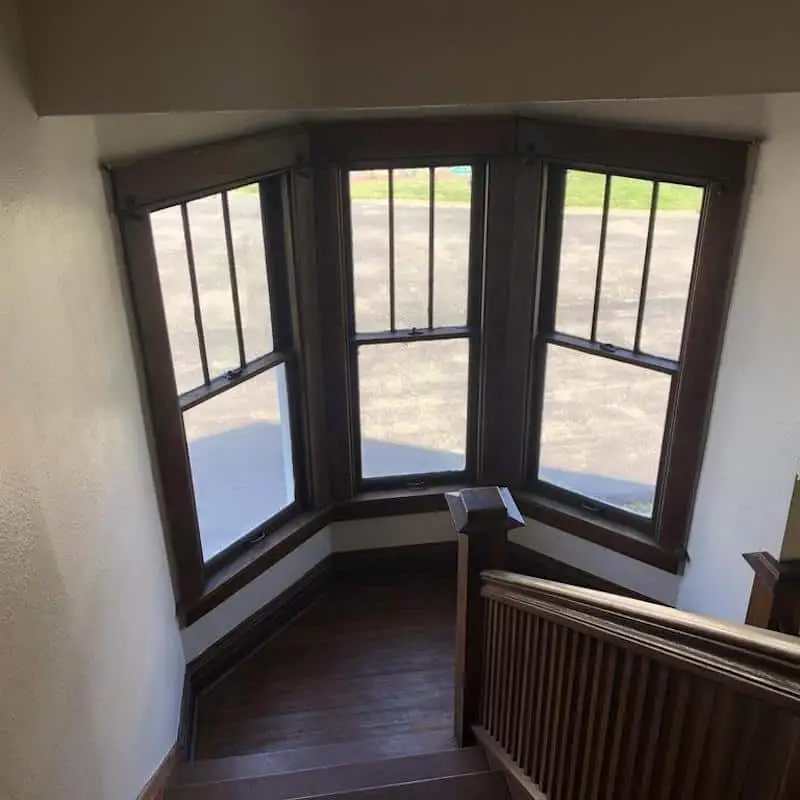
The bay window and stair landing.
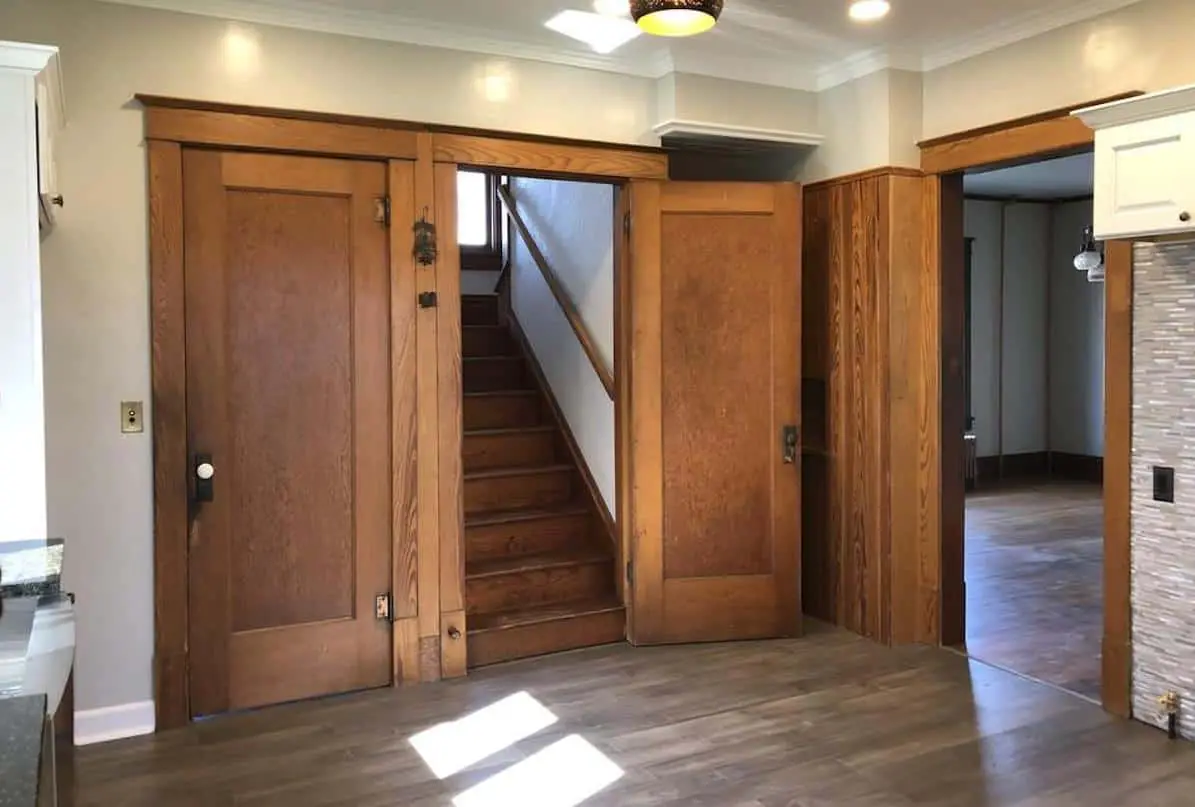
While the kitchen has been updated and looks great, I’m more interested in this wall. Those doors, and porcelain door knobs! Plus a secondary set of stairs that leads to the bedrooms. I bet the smells of breakfast wafting up those stairs in the morning is irresistible.
And, that’s the end of our tour. The house is in remarkably good shape, especially considering its age. It will make a wonderful home for someone!
Thanks to Cherie Magenheimer-Bobb, of Cornerstone Real Estate (309) 928-9028, for sharing her listing with us! You can see more photos of this lovely American Foursquare on her site.
If you’re interested in learning more about identifying old house styles we highly recommend picking up A Field Guide to American Houses.
- A Field Guide to American Houses Revised The Definitive Guide to Identifying and Understanding America s Domestic Architecture
Prices pulled from the Amazon Product Advertising API on:
Product prices and availability are accurate as of the date/time indicated and are subject to change. Any price and availability information displayed on [relevant Amazon Site(s), as applicable] at the time of purchase will apply to the purchase of this product.
