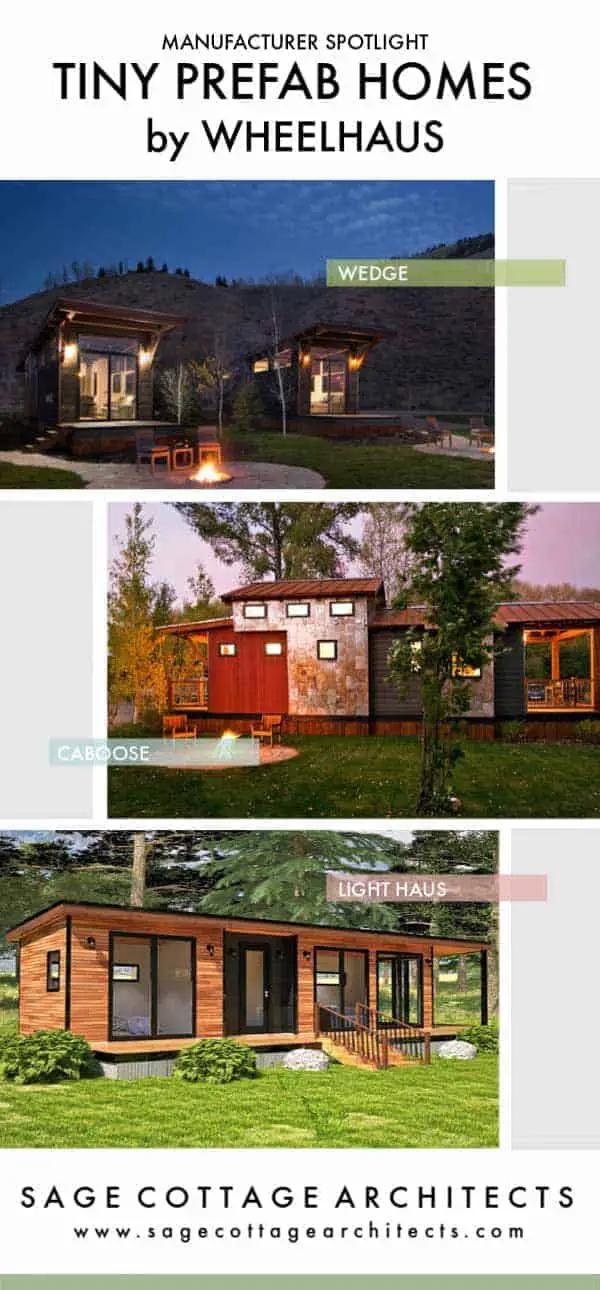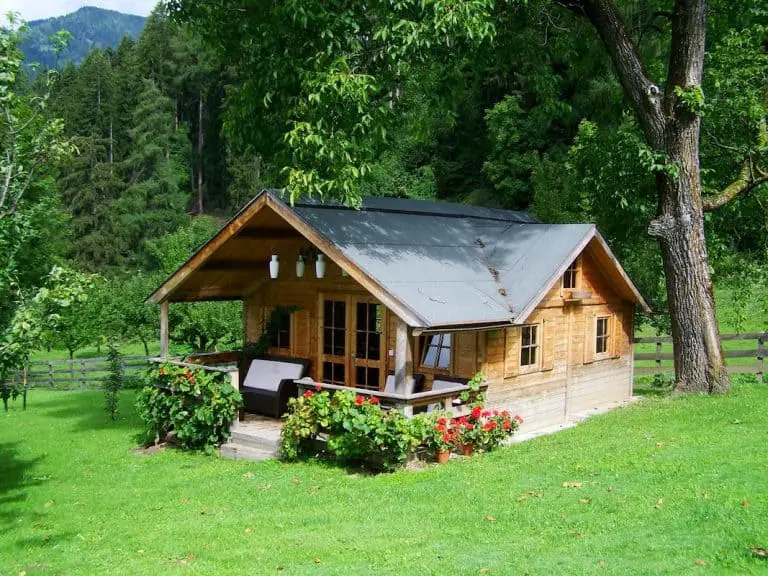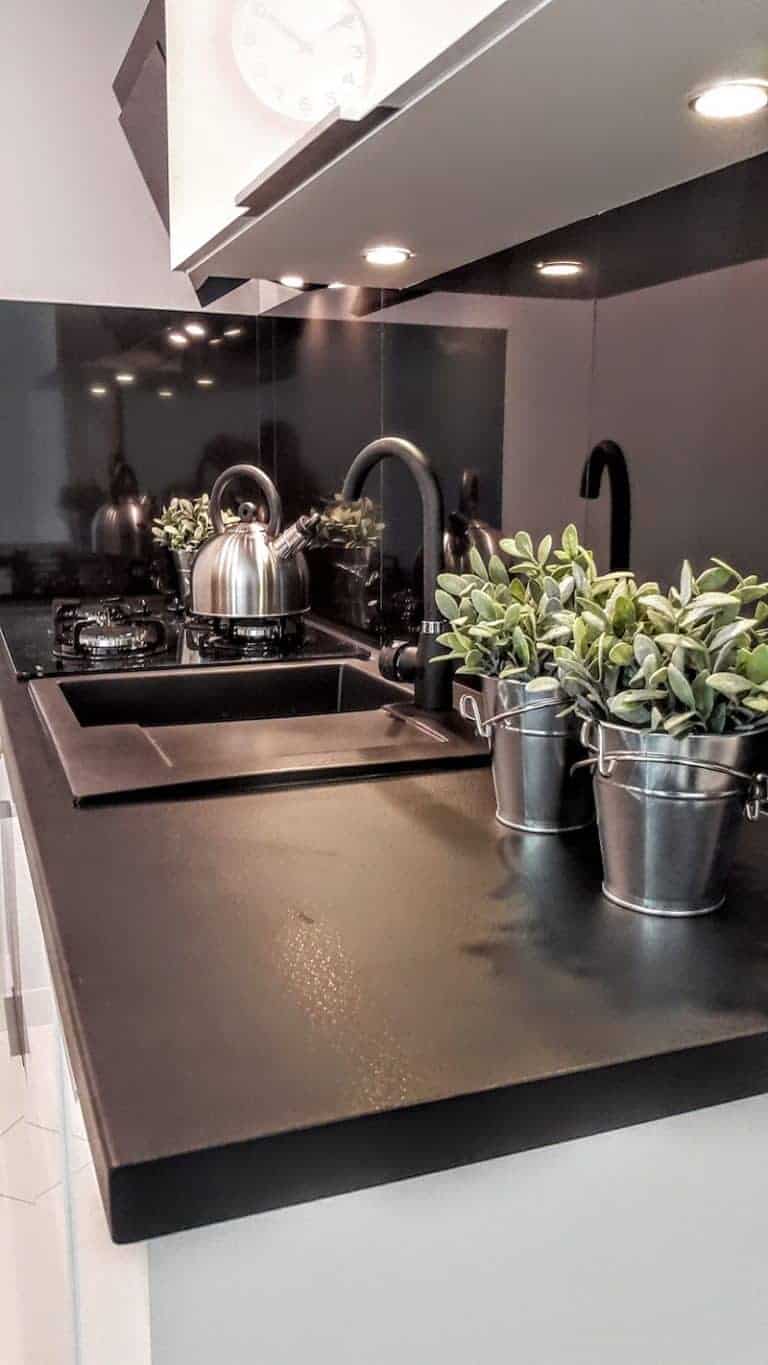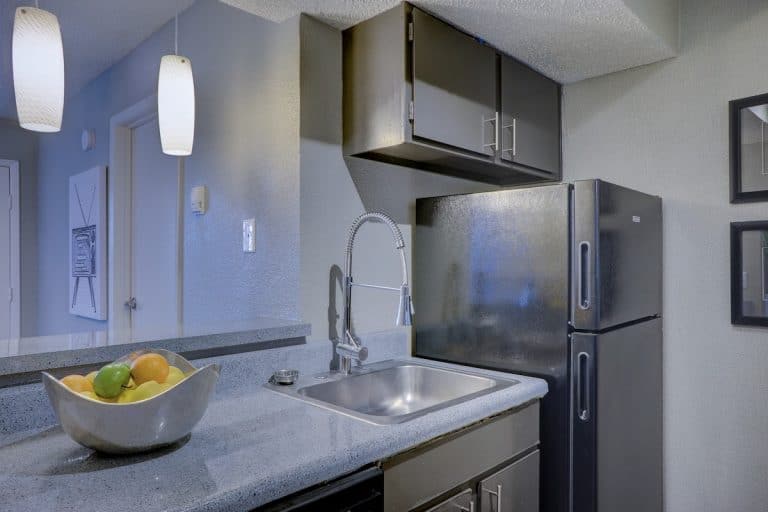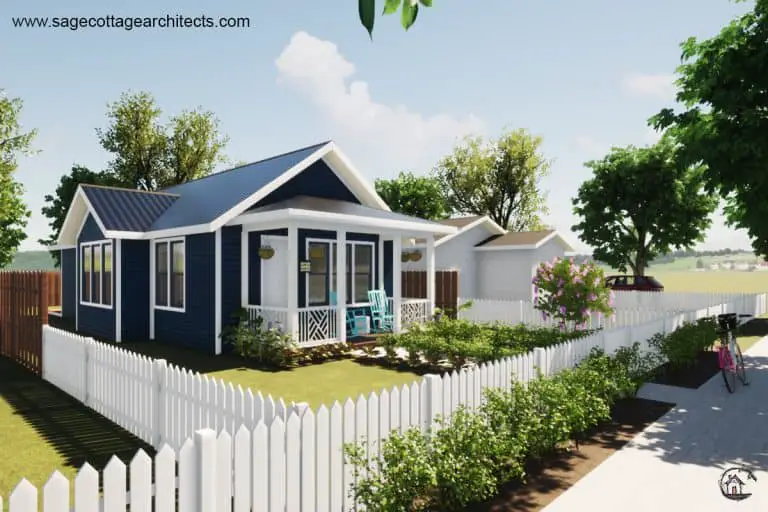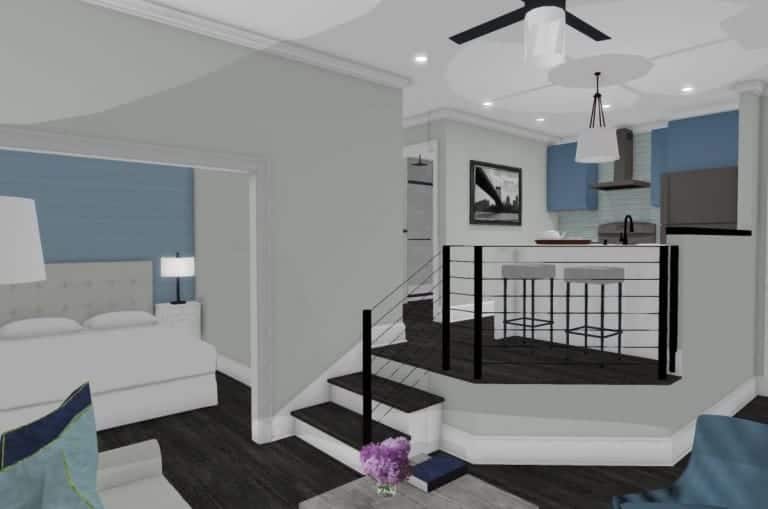
Living Small
A house does not need to be a massive 10,000 s.f. palace to be a beautiful home. Living Small explores design ideas, products, and inspiration for smaller homes such as tiny houses, granny flats, apartments, in-law suites, and even regular, non-super-sized houses.

