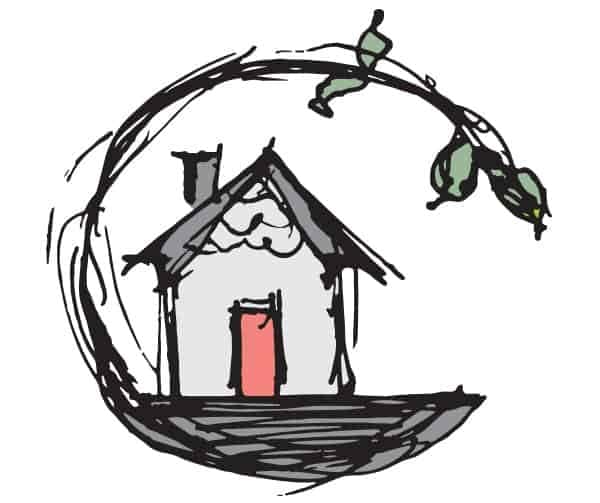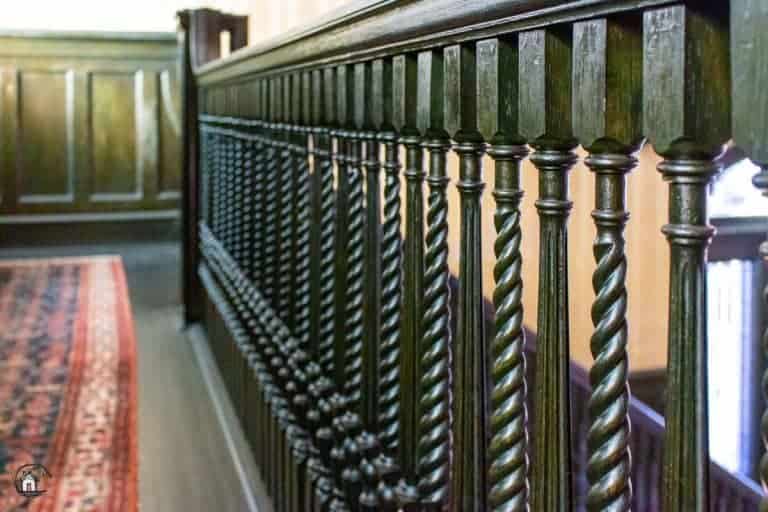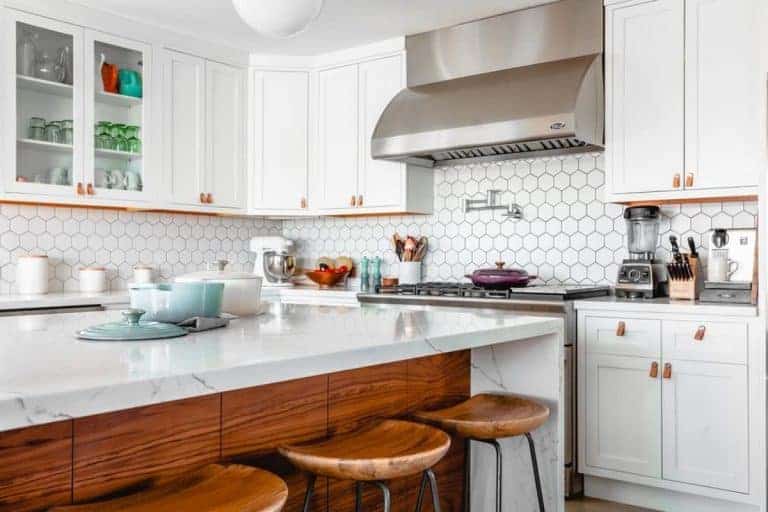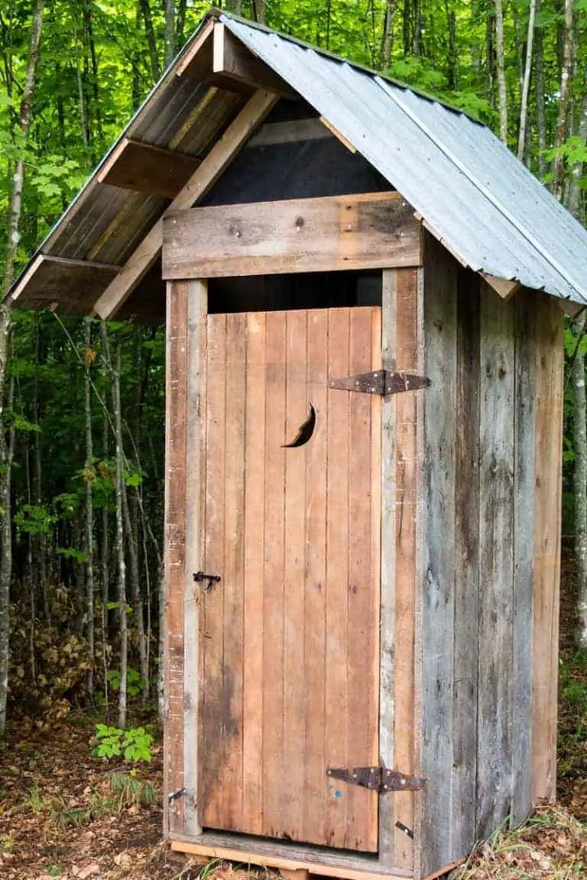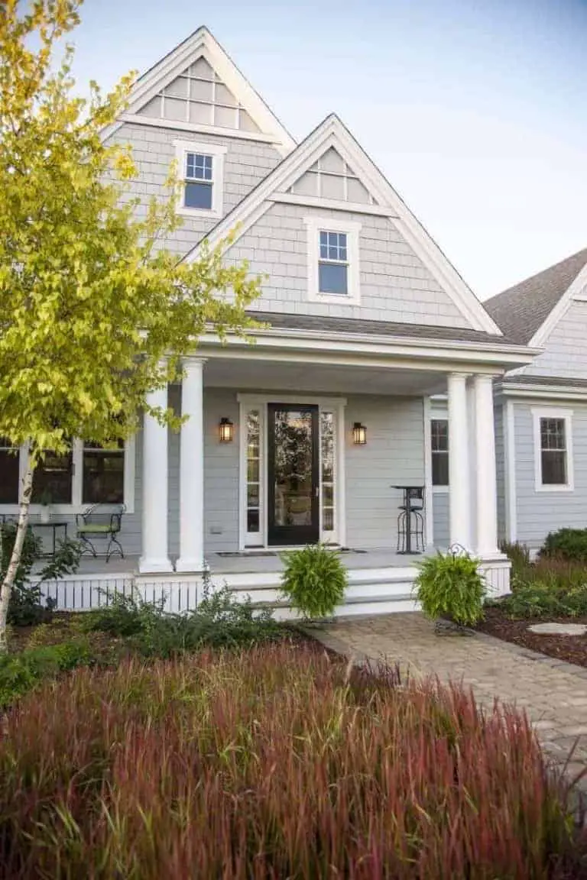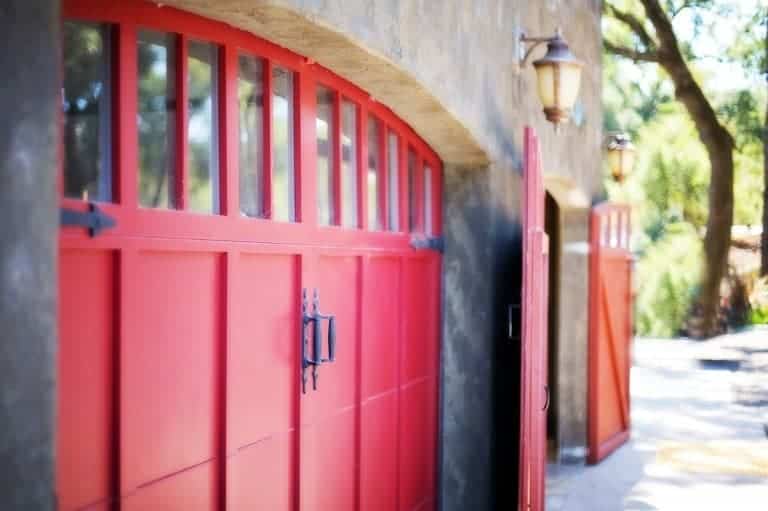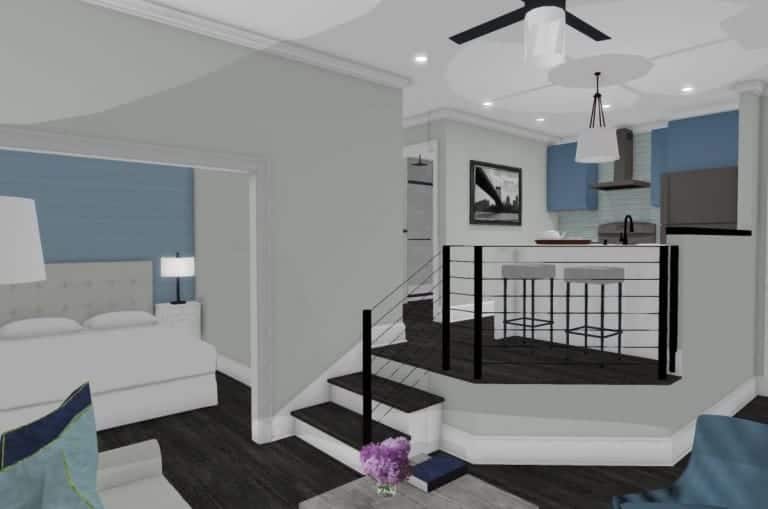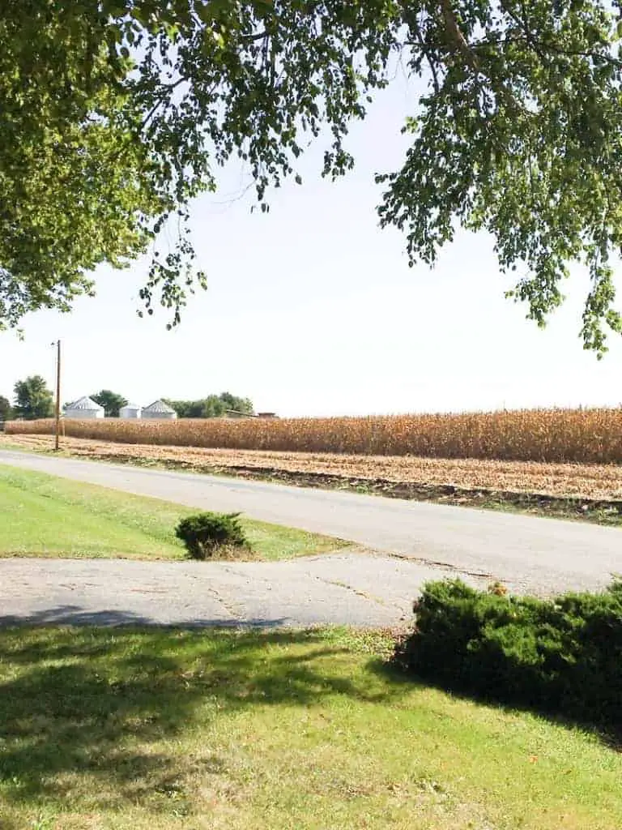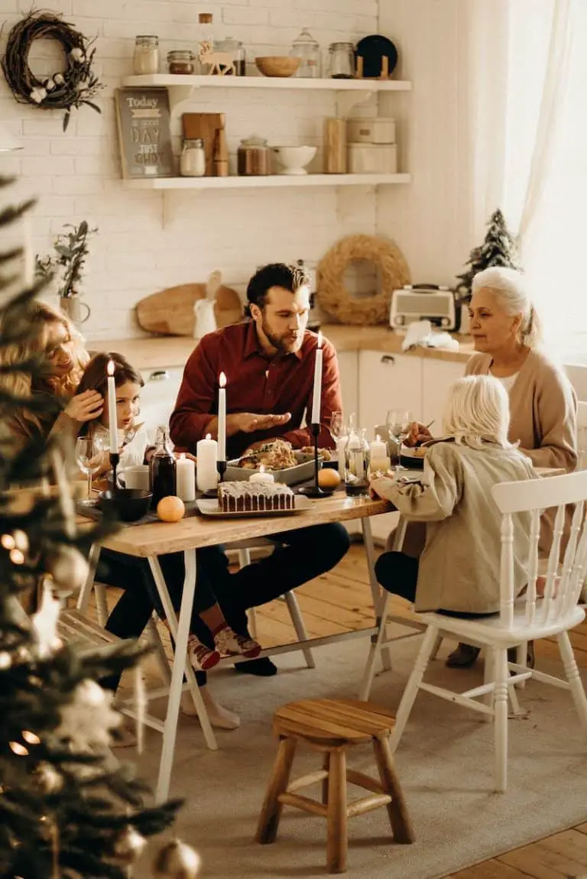
Planning and Design
There is more to planning and design than room size. You have to consider the needs of the people living in the spaces, their lifestyle, their hobbies, their personal preferences and even resale when designing or remodeling a home. Taking the time to consult an architect or interior designer can help you make spaces that meet all of your needs.
