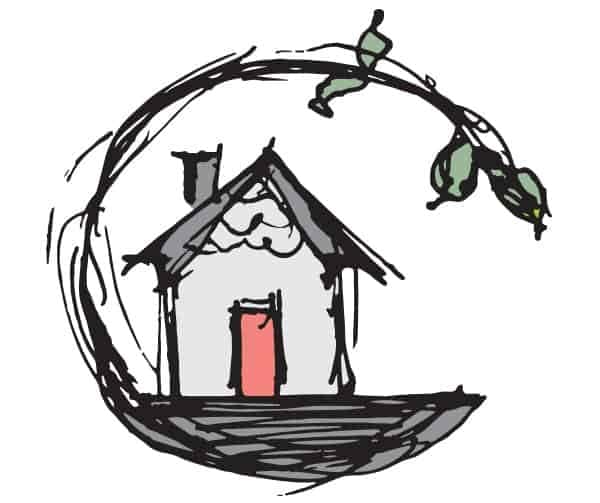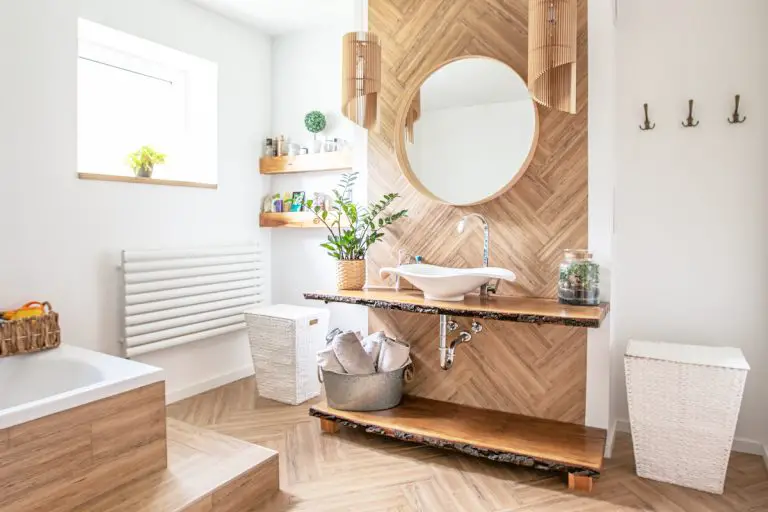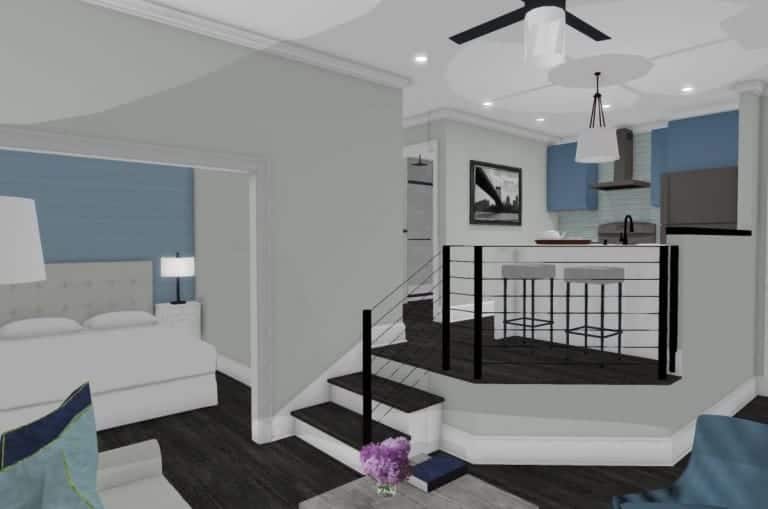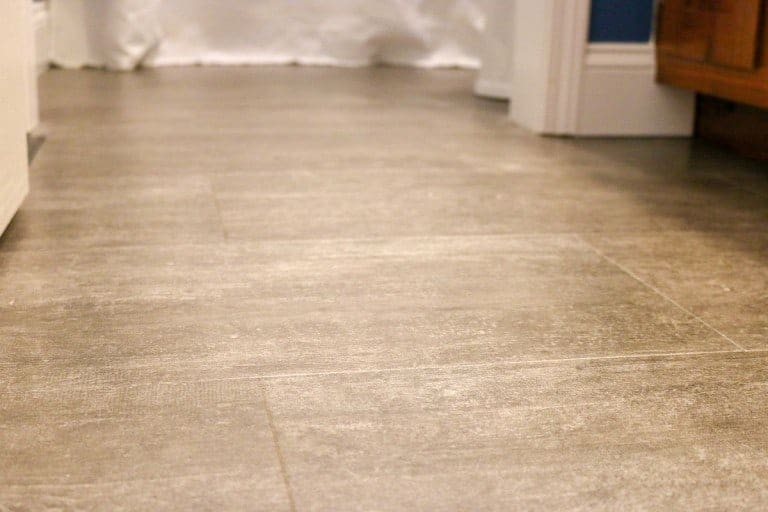I’ve been on a bit of an old house kick lately with my posts. One thought kept popping into my head: why don’t we build them like this anymore? I know we can. It’s not impossible. So, I came up with this list of lessons that new houses can learn from old houses.
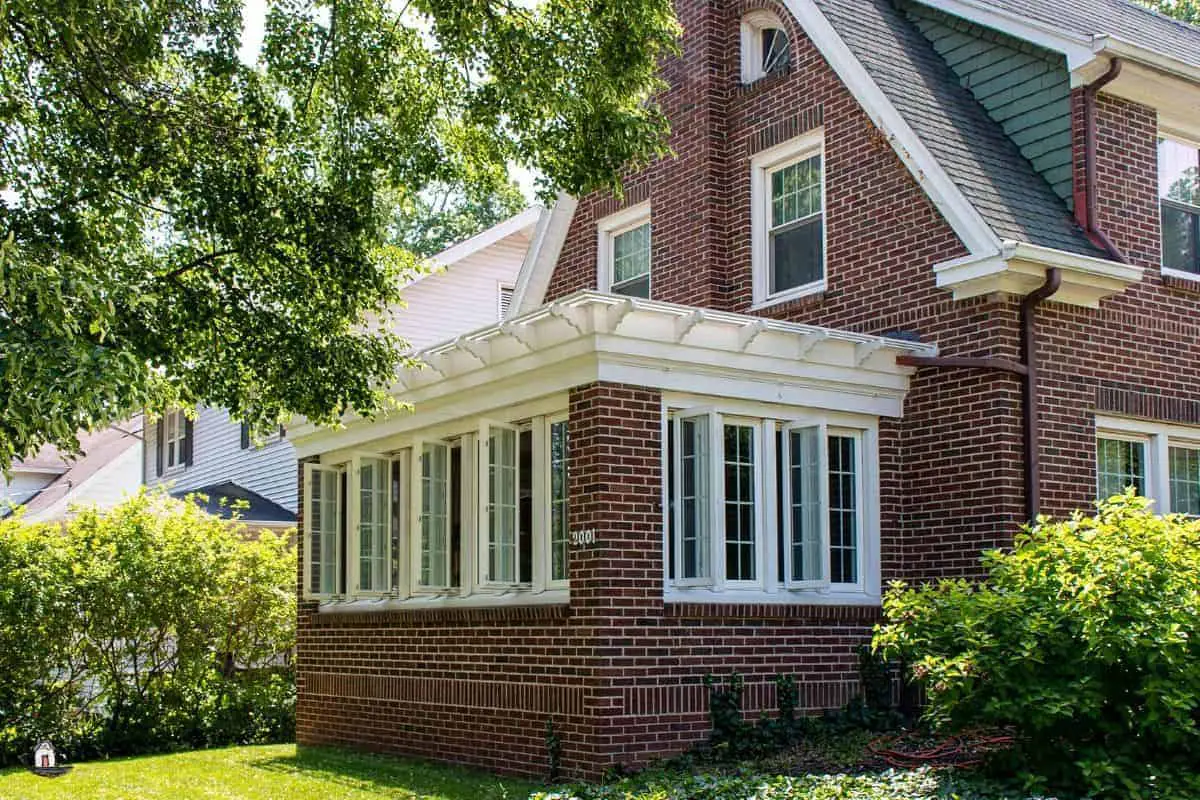
Lessons for New Houses
During the second half of the 20th century, home design pretty much went off the rails. Just compare a pre-WW II house to one after. Everything from the basic shape and massing, to ceiling heights, to the finishes, changed dramatically.
In the typical home built since the 1950’s, windows were often reduced to the bare minimum size and number. Details were reduced or outright eliminated because of costs or maintenance. The overall shape of the home often became the simplified ranch or the ridiculously over-the-top McMansion. Rather than having four nice sides, all the attention and details were thrown on the front elevation. The connection between a specific site and the home was severed – any house can be plopped on any lot. Finally, the car, not only moved into house, but it took over the whole front elevation.
(Yes, this is all sweeping generalizations about home design across the country and over the last seventy years. Not all of it is true for all of that period, and in all areas. While many newer homes have moved away from some these problems, there’s still a long way to go.)
If we back up, and take a look at old houses, we can learn a lot about designing new houses. The houses in this post are a range of different architectural styles. I’m not saying we should use one of these styles or that a new home should have all the gingerbread and frou-frou that a Victorian has. Instead, we should use the ideas behind the look, as a starting point for new plans.
1. Simple Shapes
Most old houses have a really simple floor plan, usually in a rectangle or “T” shape. This, in turn, results in simple massing and roofs. That simplicity is very visually appealing.
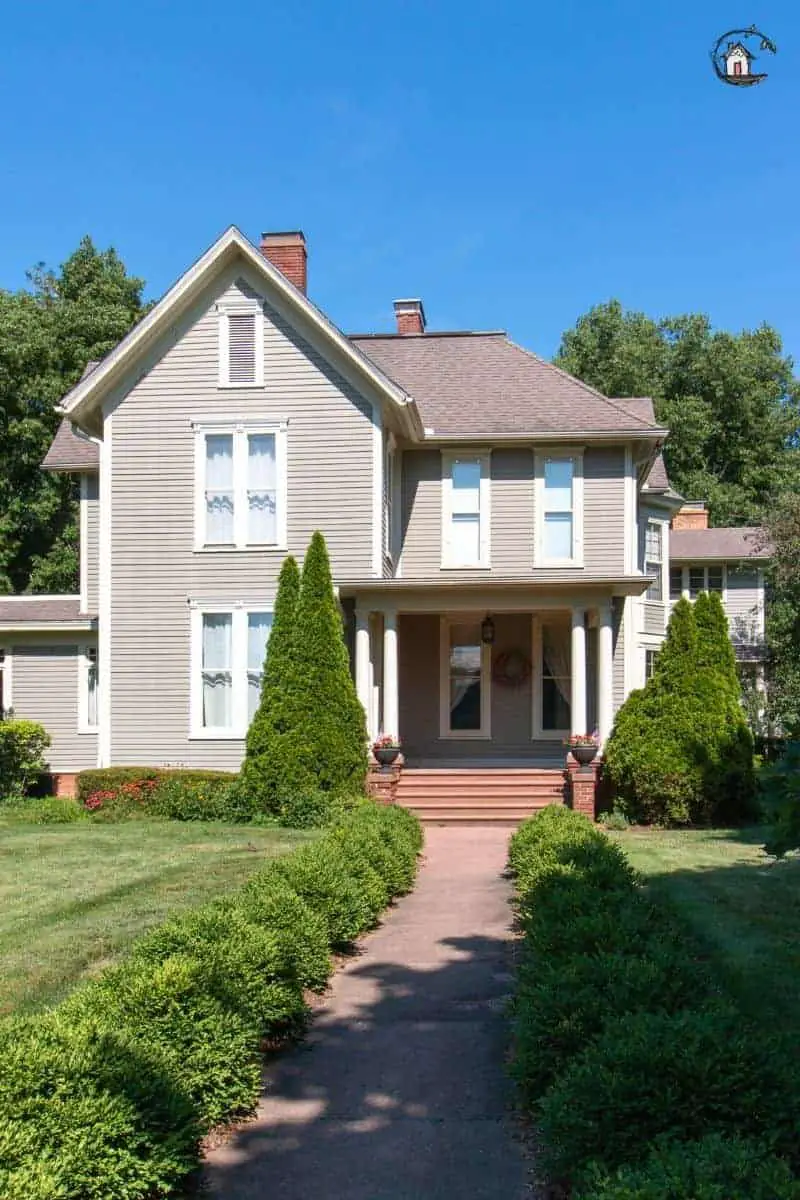 Although it looks like this home has had several additions, the front remains quite simple.
Although it looks like this home has had several additions, the front remains quite simple.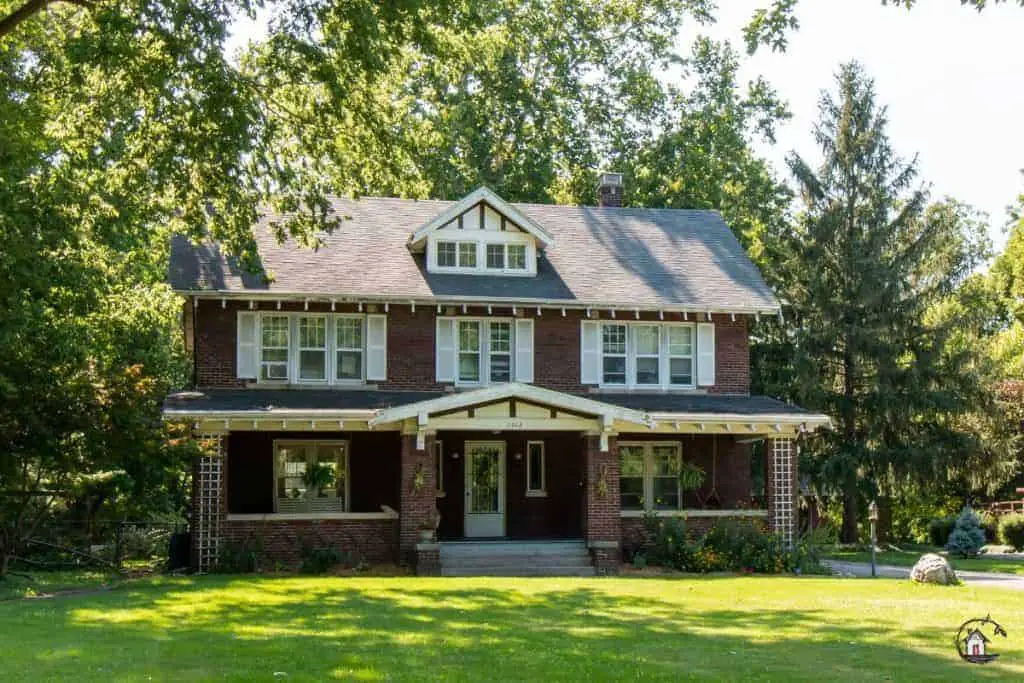 I don’t think you can get much more simple than this rectangular one.
I don’t think you can get much more simple than this rectangular one.New House Lesson:
So many new builds have really complex roofs, with lots of nested gables, bump outs, and superfluous details that create way too much visual clutter. Rather than having a complex shaped floor plan with lots of jigs and jogs, nested gables, and fake dormers, keep it simple.
2. Make an entrance
In an old house, the front door is always the focal point of the front elevation. It’s very clear where the entrance is.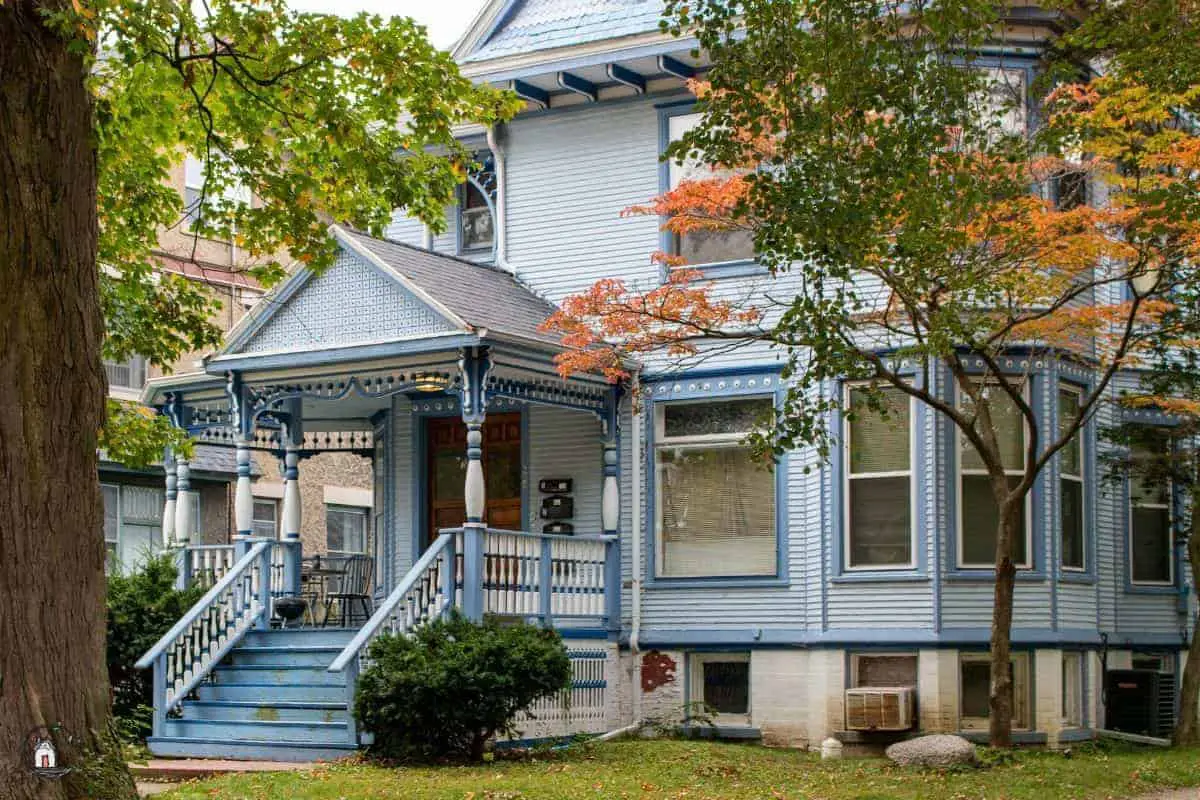 Practically every home in this neighborhood of old houses had an entry portico. This was one of the more ornate ones, but you get the idea.
Practically every home in this neighborhood of old houses had an entry portico. This was one of the more ornate ones, but you get the idea.
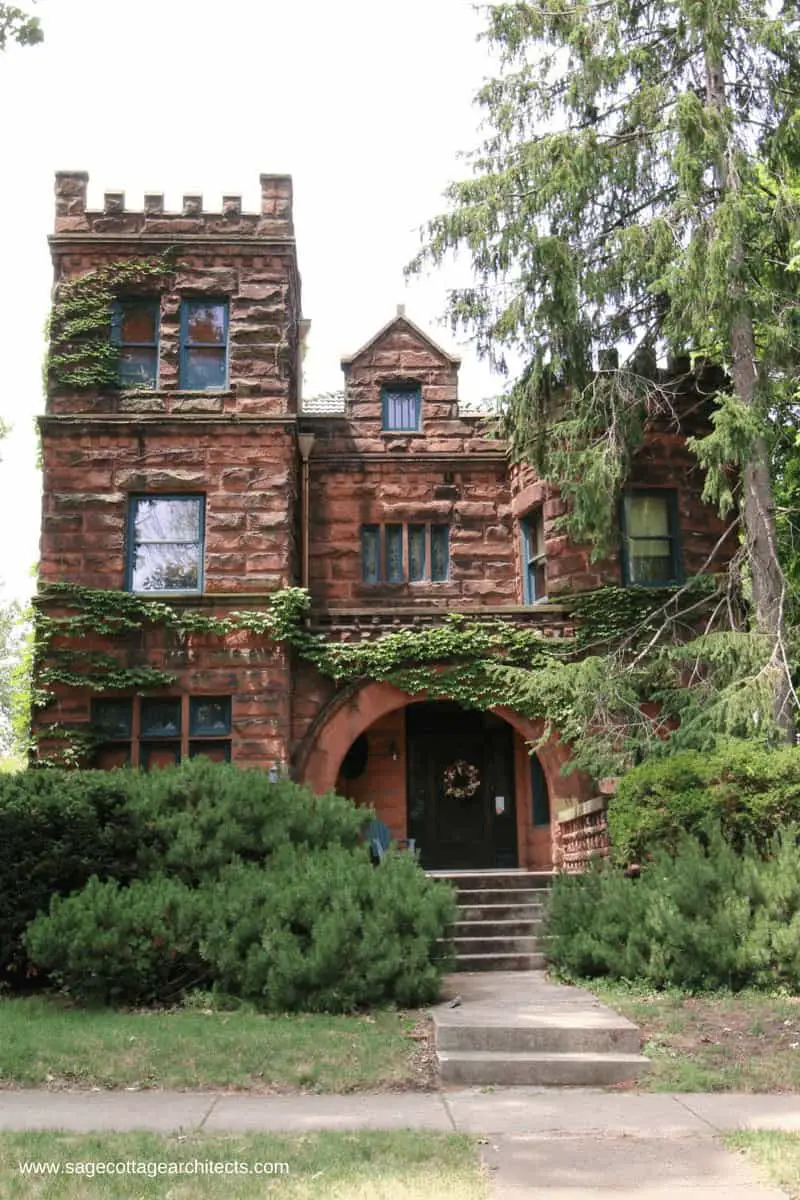 The entrance can also be recessed, like this Richardsonian Romanesque home. The arch draws your eye to the front door.
The entrance can also be recessed, like this Richardsonian Romanesque home. The arch draws your eye to the front door.
New House Lesson:
On the front elevation, be sure there is a clear path to the entry, and that the entry itself is the focal point.
3. Site Specific Design
During my stay at the Vrooman Mansion, I had three favorite rooms that were bright and filled with light. Not surprisingly, these rooms were on the south side of the home.
The home’s design fit with the site’s orientation. The rooms that would be used most during the day were given the sunshine. Those that were used less often, like the foyer, were placed on the north side.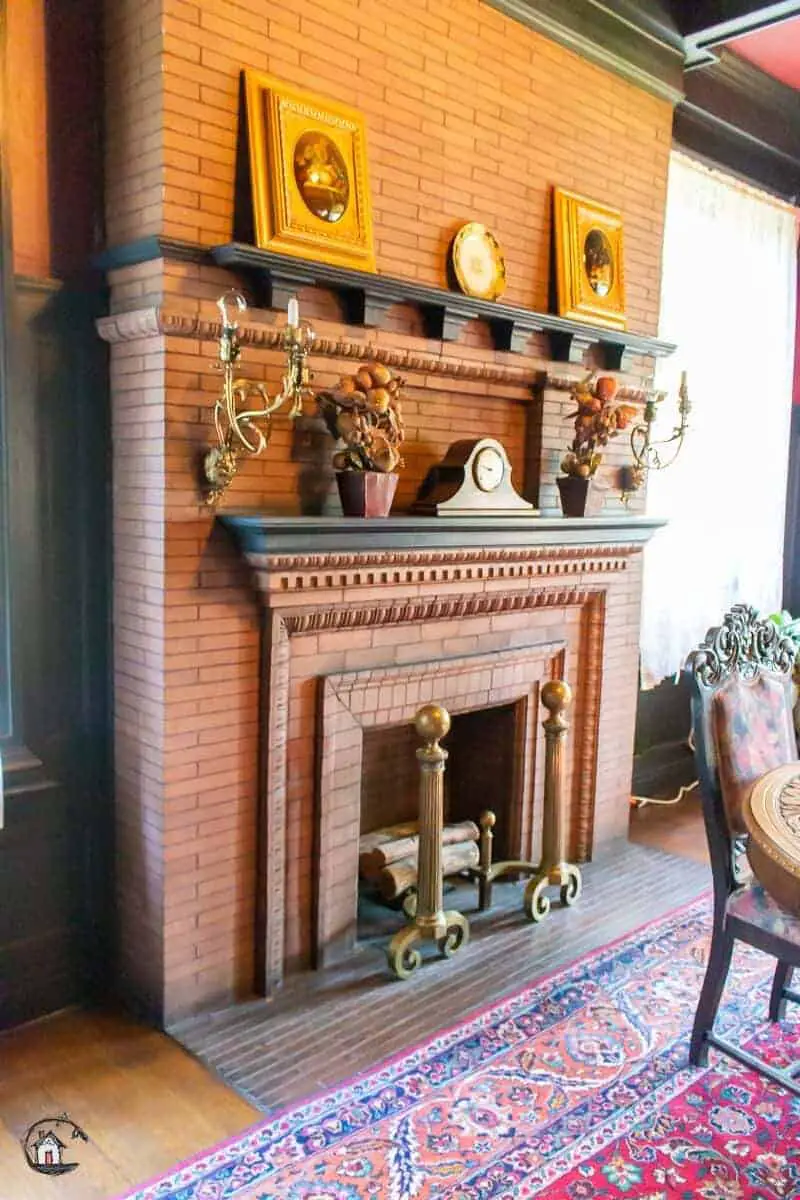 The long covered side porch, shown below, was located on the west side of the home. It helps block the hot, summer afternoon sun from entering the home.
The long covered side porch, shown below, was located on the west side of the home. It helps block the hot, summer afternoon sun from entering the home.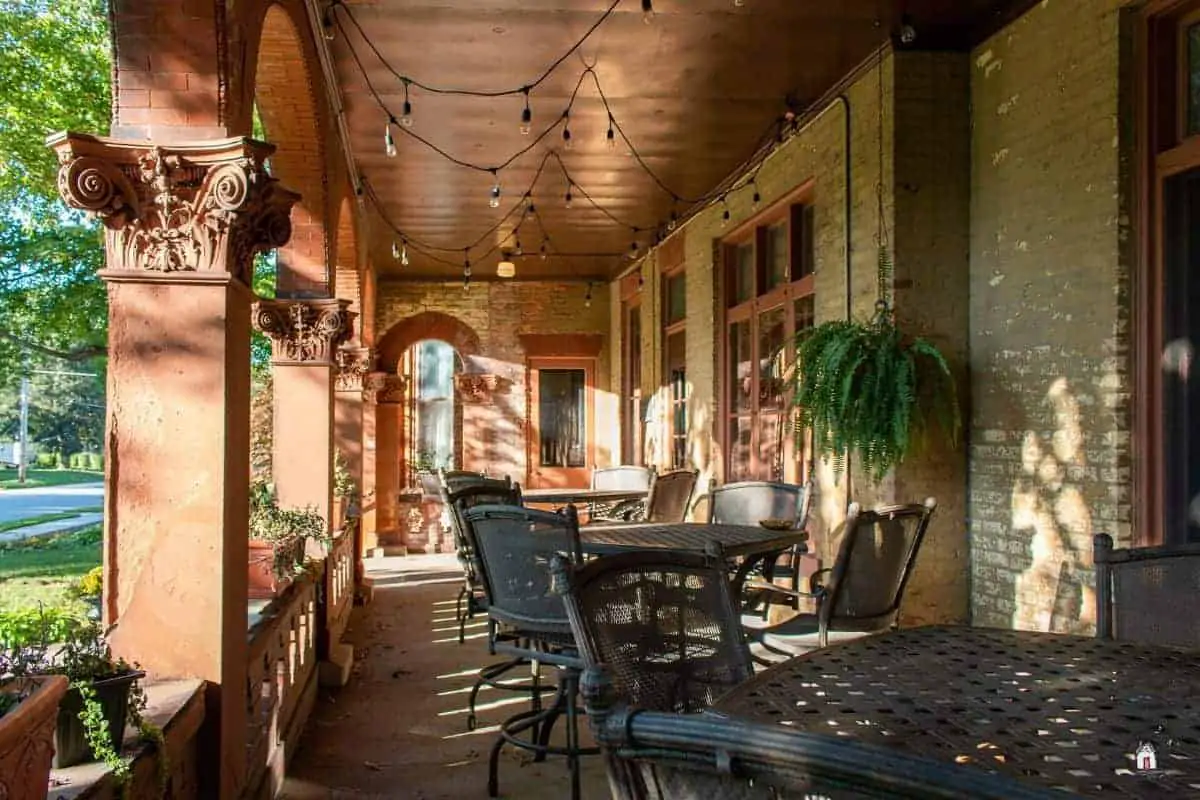
New House Lesson:
Take the home’s site into consideration during the early design stages. Put the spaces that will be used most during the day, like the kitchen or family room, on the south side. Garages, closets, and laundry rooms can go on the north side. Covered porches are great on the west side to block the blinding, late afternoon sun.
4. Interesting Sides
Have you ever noticed that old houses have something interesting on all four sides? And, that new houses usually have two long, blank walls without windows on the sides? This somewhat makes sense in a neighborhood with closely spaced houses. You don’t want your neighbor practically reaching into your house. But, not when the houses are more spread out.
This house is a great example of interesting sides.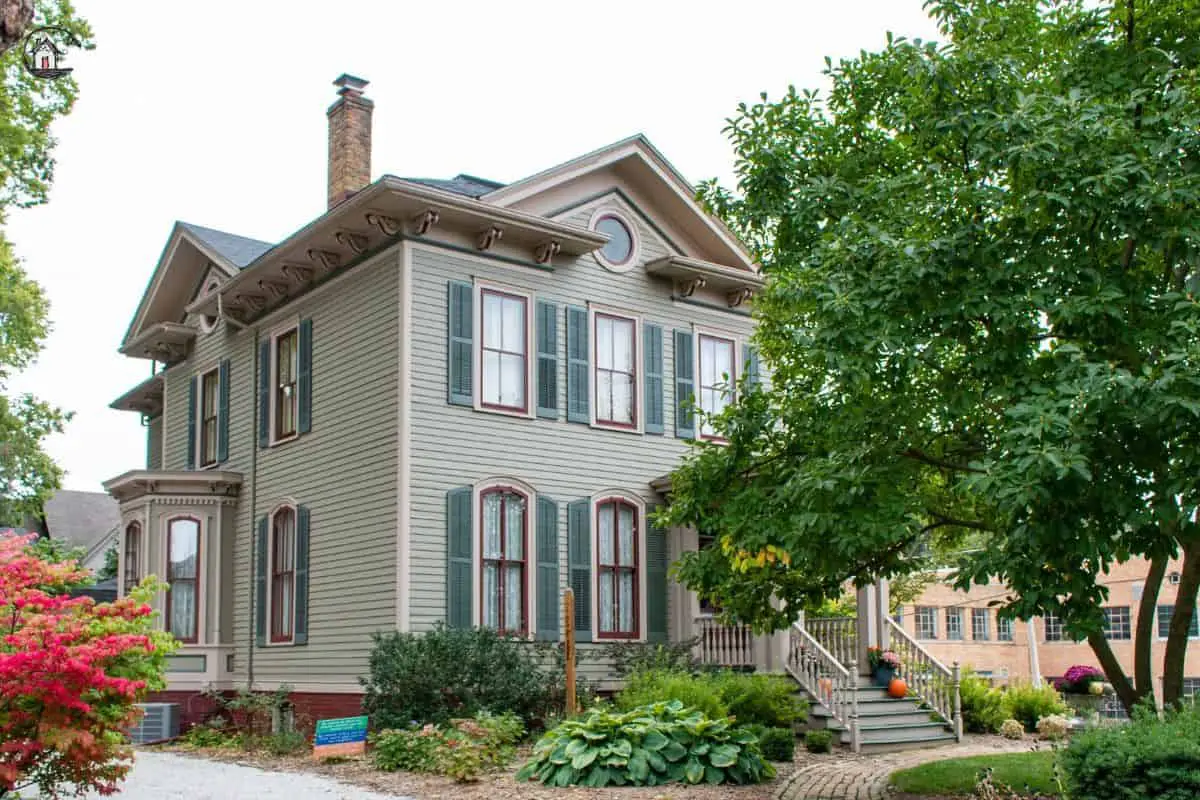
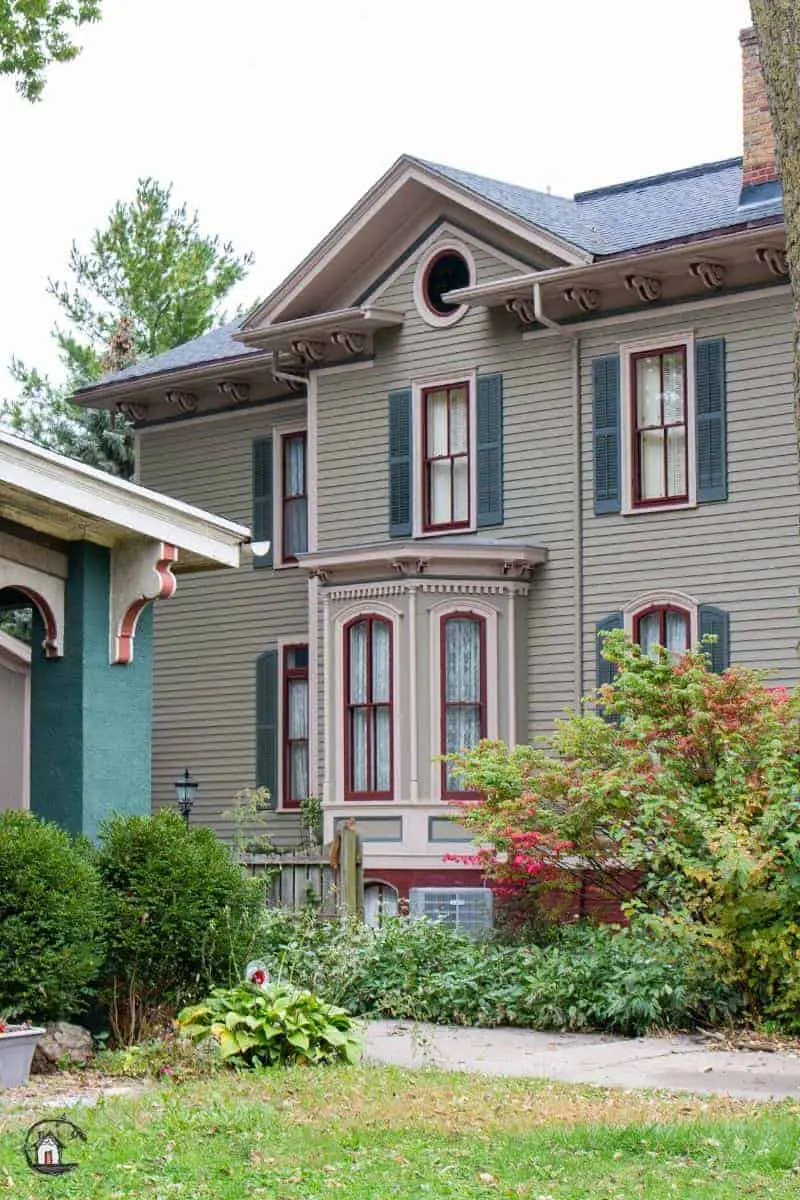
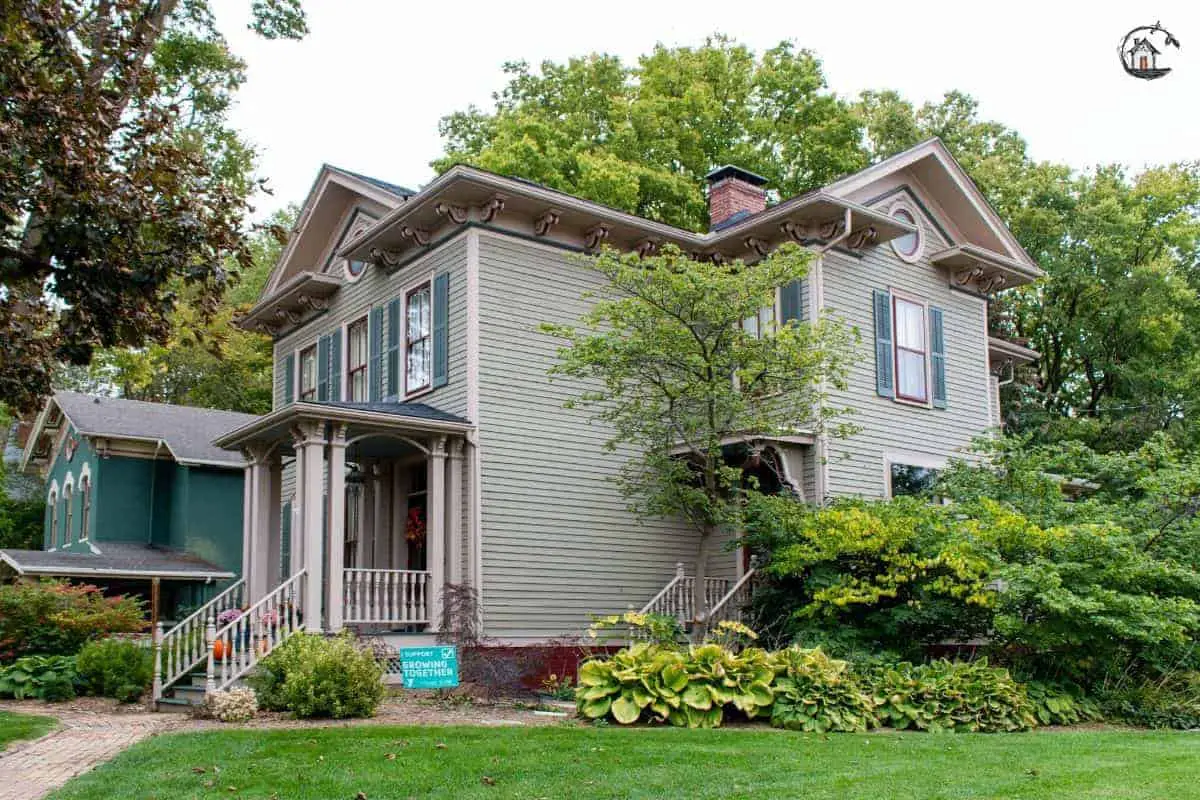
New House Lesson:
A new home should be interesting from all sides. Let’s banish those long, ugly, blank side walls. Would it kill you to put some windows in??
5. Make an Entrance – Part II
Old houses are notorious for their entry foyers. The entry was a place to receive visitors, and was meant to impress and establish the homeowner’s status. Of course, they were built in a time when ladies had official “visiting hours”, guests were received in a Parlor, and life was much more formal.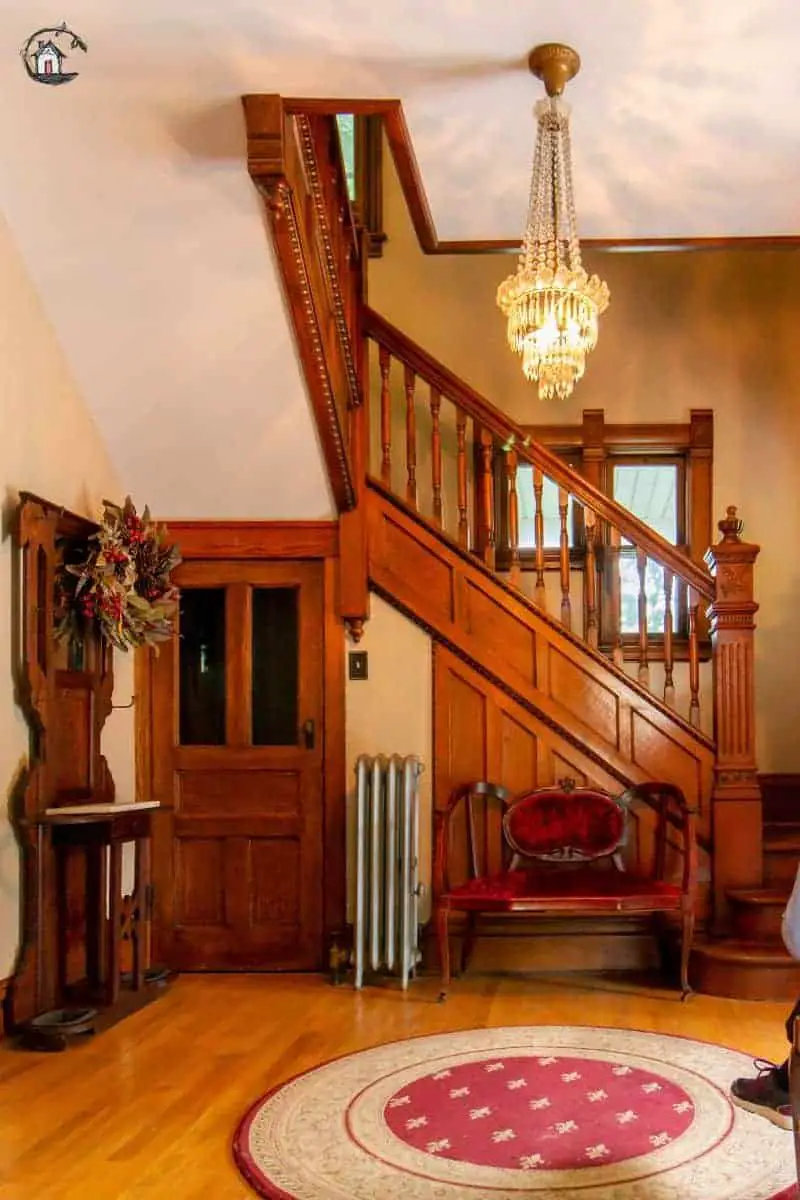 Entry foyers were usually fairly large. We visited this home on the Old House Tour 2018.
Entry foyers were usually fairly large. We visited this home on the Old House Tour 2018.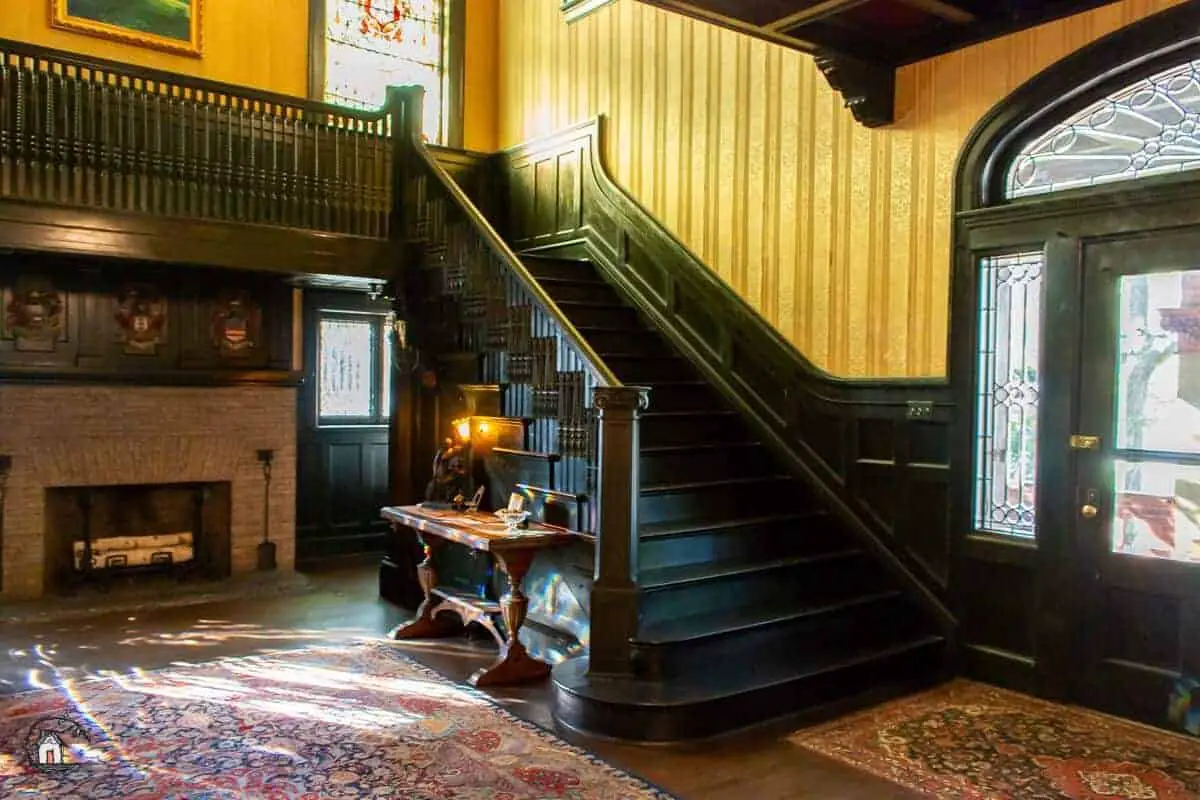 The Vrooman Mansion foyer (and house, for that matter!) is massive. Talk about announcing your presence with authority!
The Vrooman Mansion foyer (and house, for that matter!) is massive. Talk about announcing your presence with authority!
New House Lesson:
Obviously, an entry foyer in a new house does not need to be as large or as elaborate as these two examples. But, new houses really need to have a place to greet visitors, hang coats, and transition from the outside. You don’t want to just walk into the middle of the living space.
6. Windows on Two Walls
Old houses often have windows on two (or more) walls of a room. The room is much brighter because the light is coming from two different directions. Since most were built before modern air conditioning, good air flow was necessary to keep the house cooler, and putting windows on at least two walls made a tremendous difference in the air flow.
The master bedroom of the Robie House is a great example of this.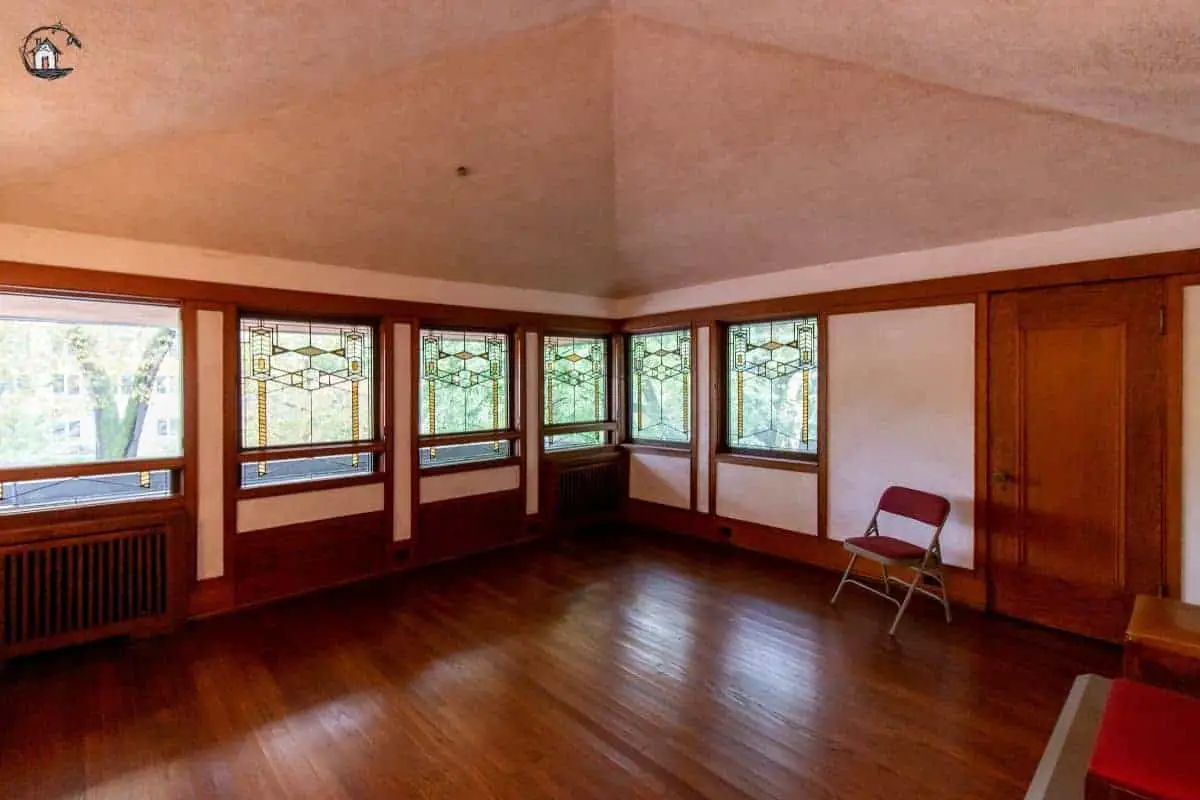
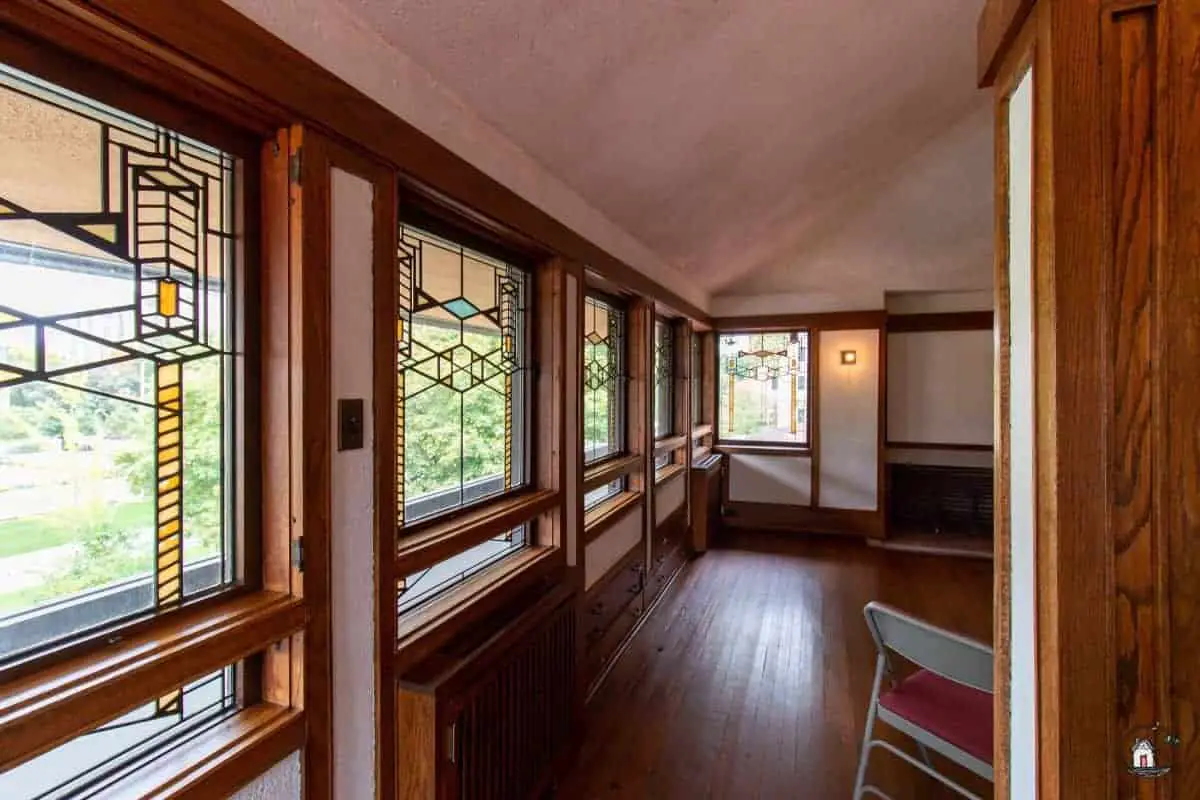
New House Lesson:
Put windows on at least two walls in every room. You’ll love the light and the breezes.
7. Large Windows
Old houses often used a surprising number of large windows. Pre-electricity, you needed as much natural light as you could get.
These windows are each about 32″ wide x 7′ tall. That’s huge! And there were five of them in one room. It was a nice, bright room, even though it faced north. This was late afternoon on a fall day, so the sun was on the other side of the house, but it was still bright and cheery.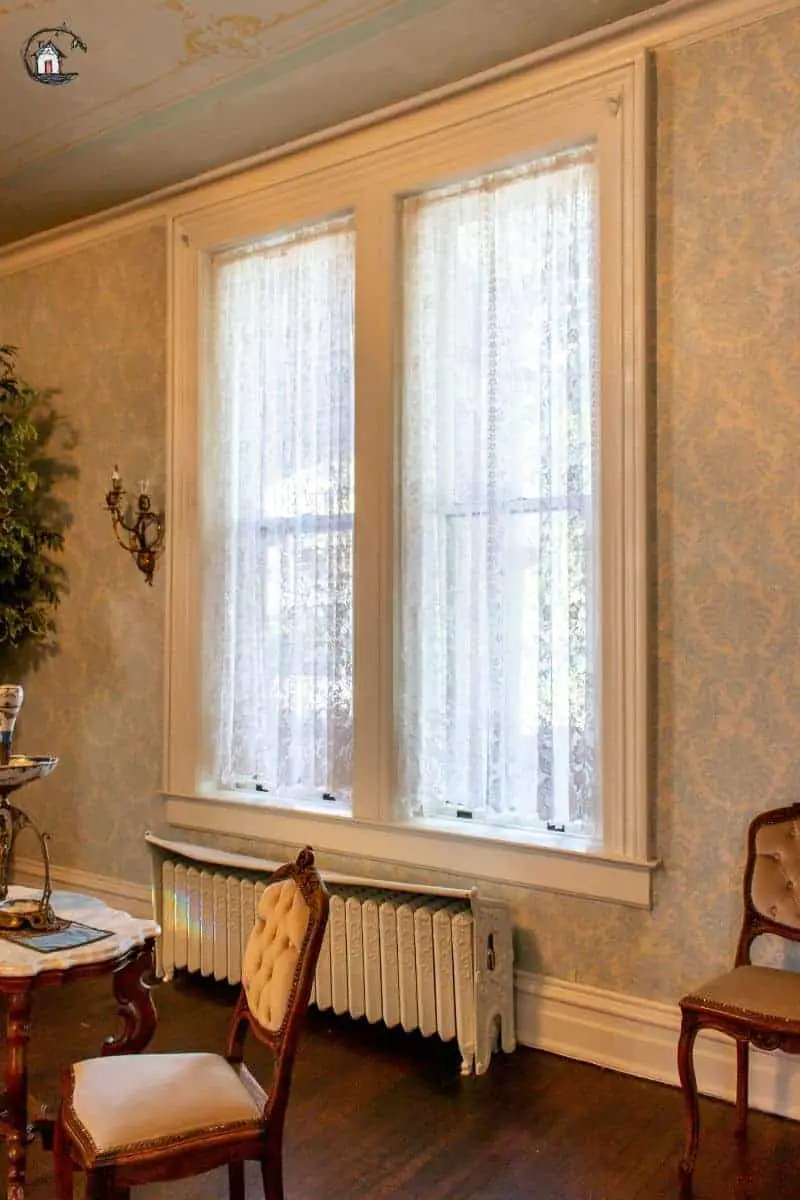 Here’s another north facing room with exceptionally large windows. I like that they are actually smaller windows that have been stacked to create one gigantic opening.
Here’s another north facing room with exceptionally large windows. I like that they are actually smaller windows that have been stacked to create one gigantic opening. 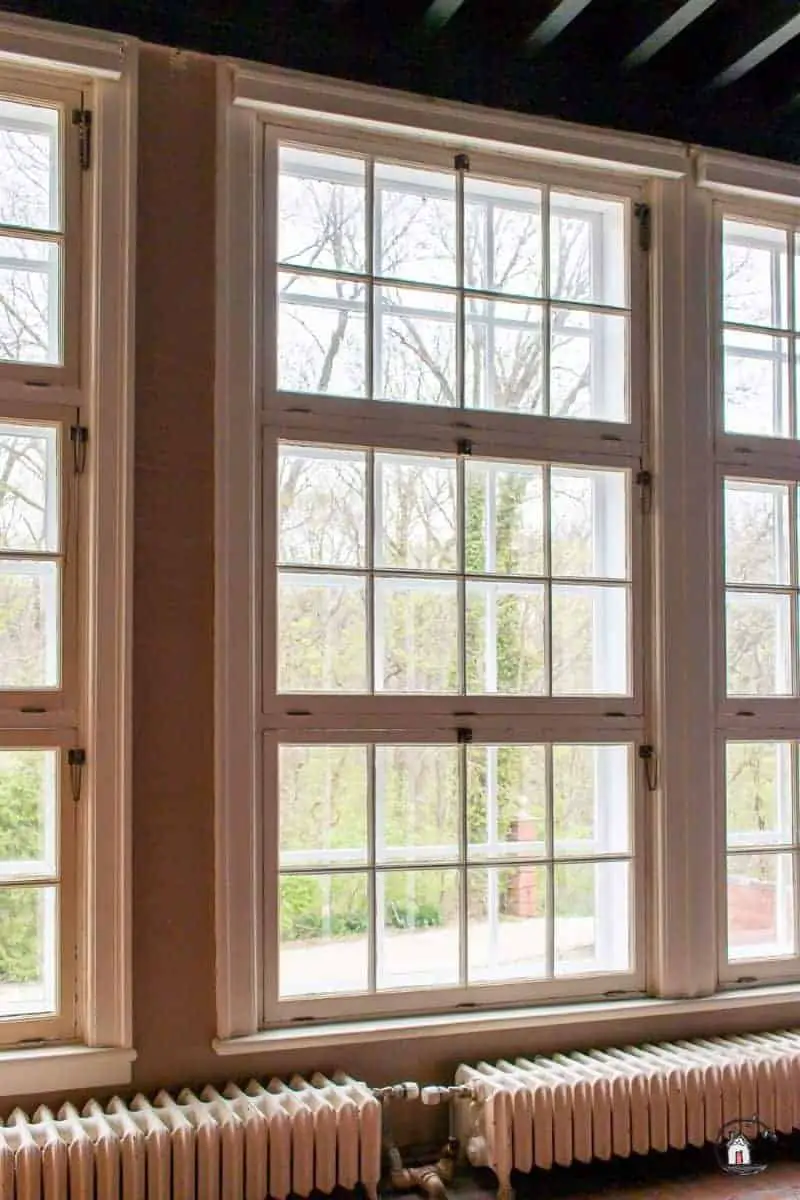
New House Lesson:
If you’re going to the trouble of putting in windows, then make them big. Use windows that are big enough to let in as much light as you can. I don’t think anyone has ever said, “I wish I had put in smaller windows.” Let the sunshine in!
8. Exterior Materials
Old houses used exterior materials authentically. If brick or stone were used, it was used for the entire house. Not just a little here and a little there. It went all the way around the house. All. Four. Sides.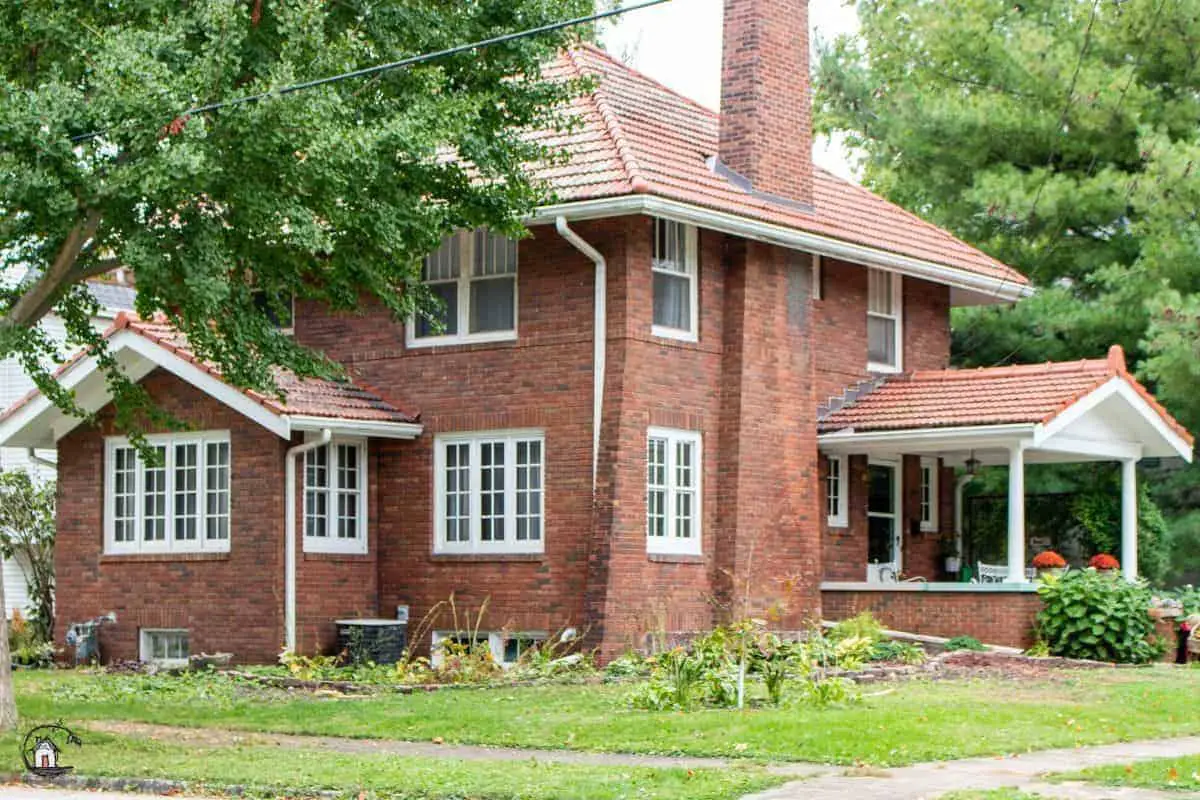 Houses that had wood siding used a slightly different method. The brick or stone foundation was often capped by a masonry water table – the little ledge in the photo below. This provided a clear visual break at the transition from one material to another, and was usually at the same level as the first floor. Most importantly, the materials stayed in their lane, so to speak. Brick did not go above the water table, and siding did not go below.
Houses that had wood siding used a slightly different method. The brick or stone foundation was often capped by a masonry water table – the little ledge in the photo below. This provided a clear visual break at the transition from one material to another, and was usually at the same level as the first floor. Most importantly, the materials stayed in their lane, so to speak. Brick did not go above the water table, and siding did not go below.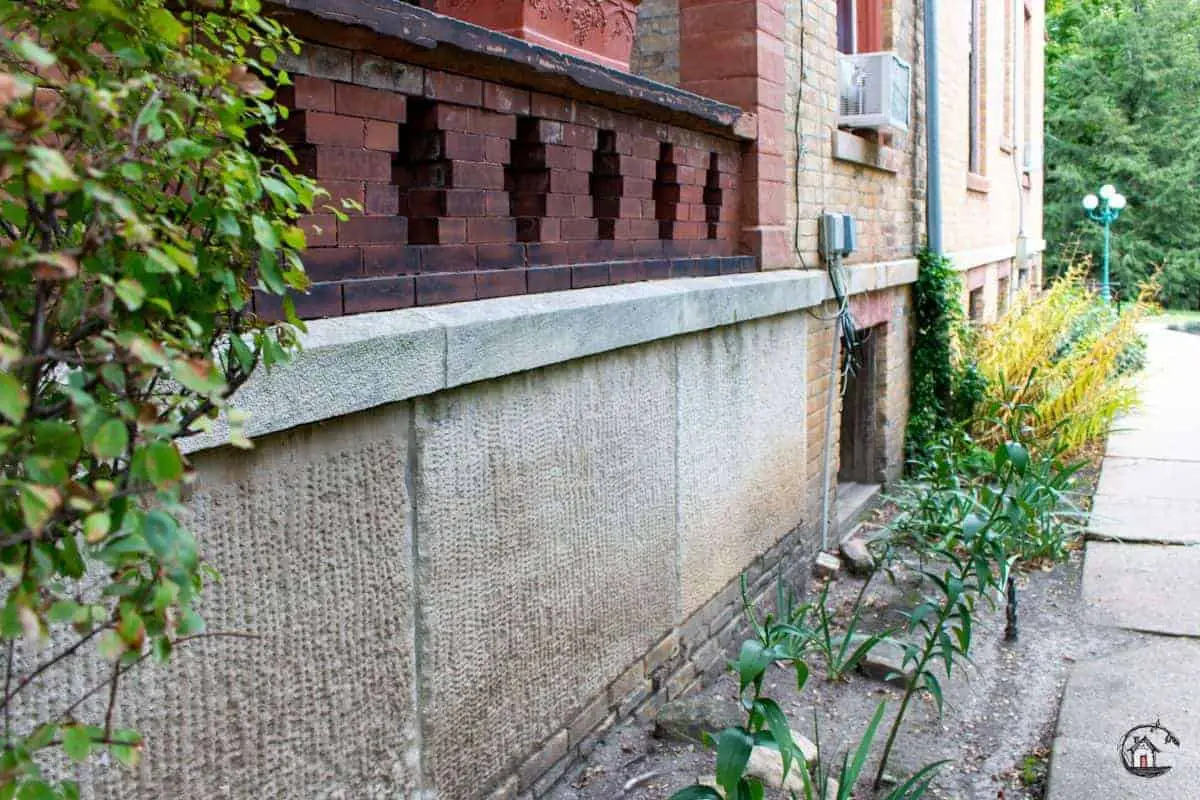
New House Lesson:
Use exterior materials authentically. Brick/stone goes on all sides, or not at all. Or, use brick/stone as the foundation material, and then siding from the floor level and up.
Also, don’t throw a whole bunch of materials on to the elevations! Pick one or two, and develop a scheme. This is another time to simplify.
9. Interesting Details
Old houses are filled with interesting details, which are often lacking in new builds. Here are a few of my favorites.
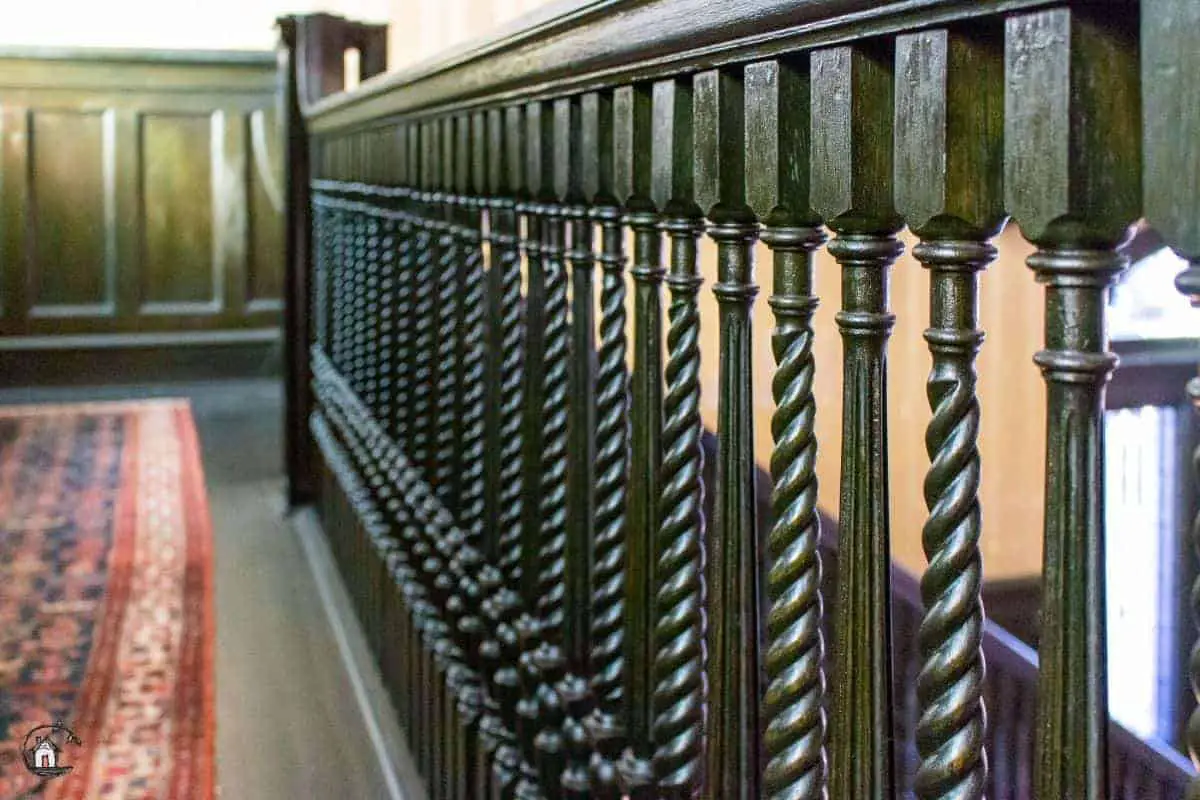 Stair railings are a great place to add interest. Did you notice that every other spindle is different? And that black finish, even though it’s over 100 years old, it’s currently on trend.
Stair railings are a great place to add interest. Did you notice that every other spindle is different? And that black finish, even though it’s over 100 years old, it’s currently on trend.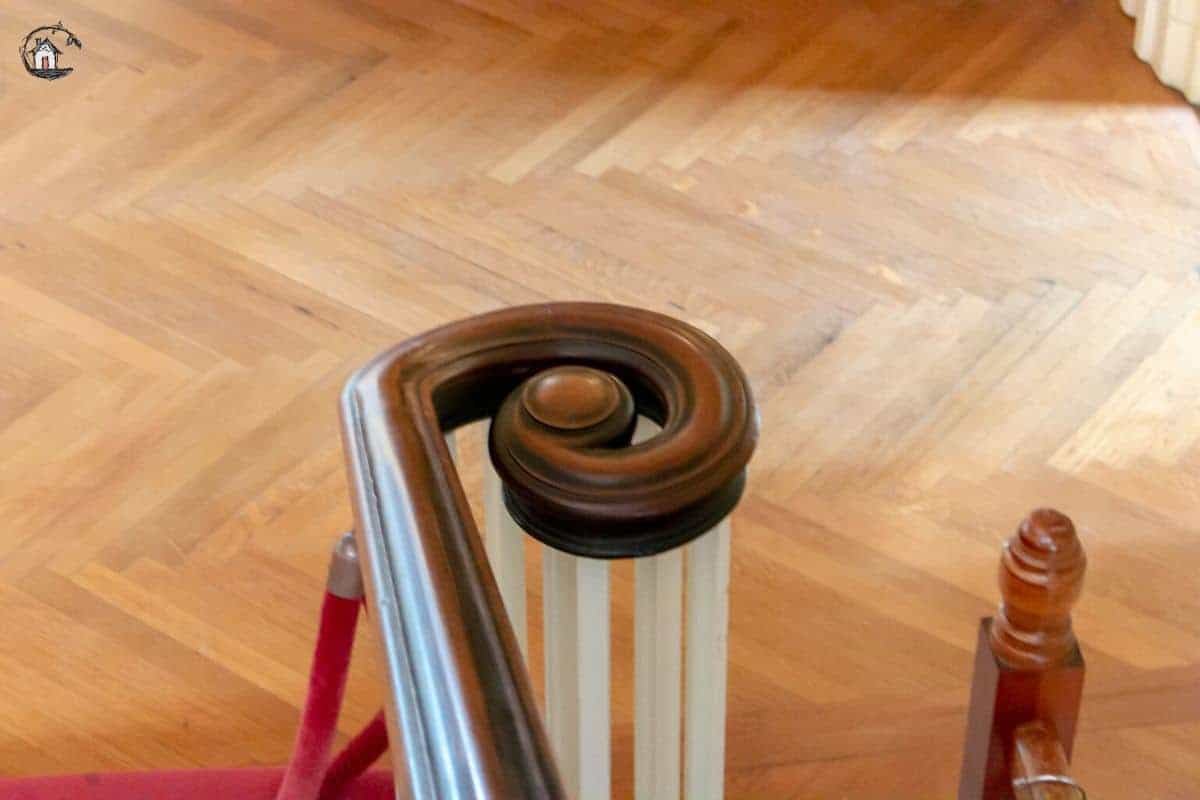 A good stair railing needs to end in a fancy turnout or newel post, like this one. I’m pretty sure that’s the 11th Commandment.
A good stair railing needs to end in a fancy turnout or newel post, like this one. I’m pretty sure that’s the 11th Commandment. 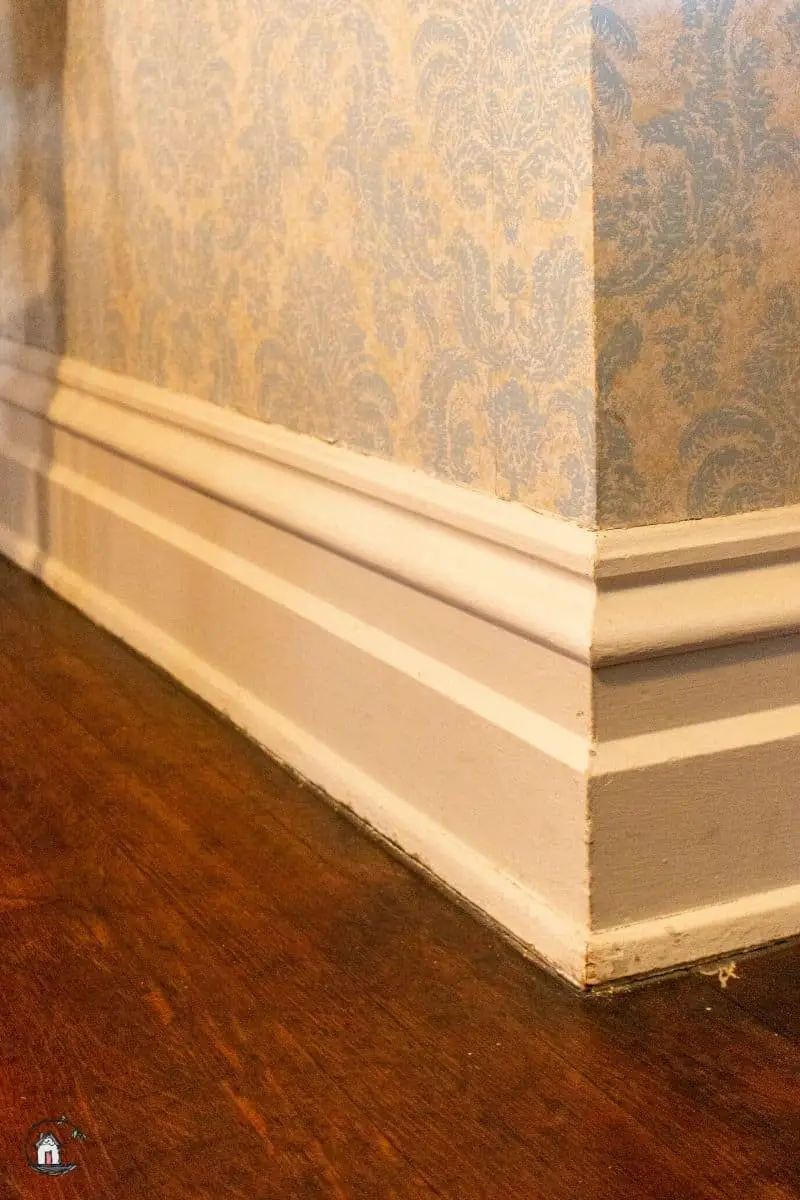 You can’t beat good trim work that is in proportion to the room for adding character.
You can’t beat good trim work that is in proportion to the room for adding character.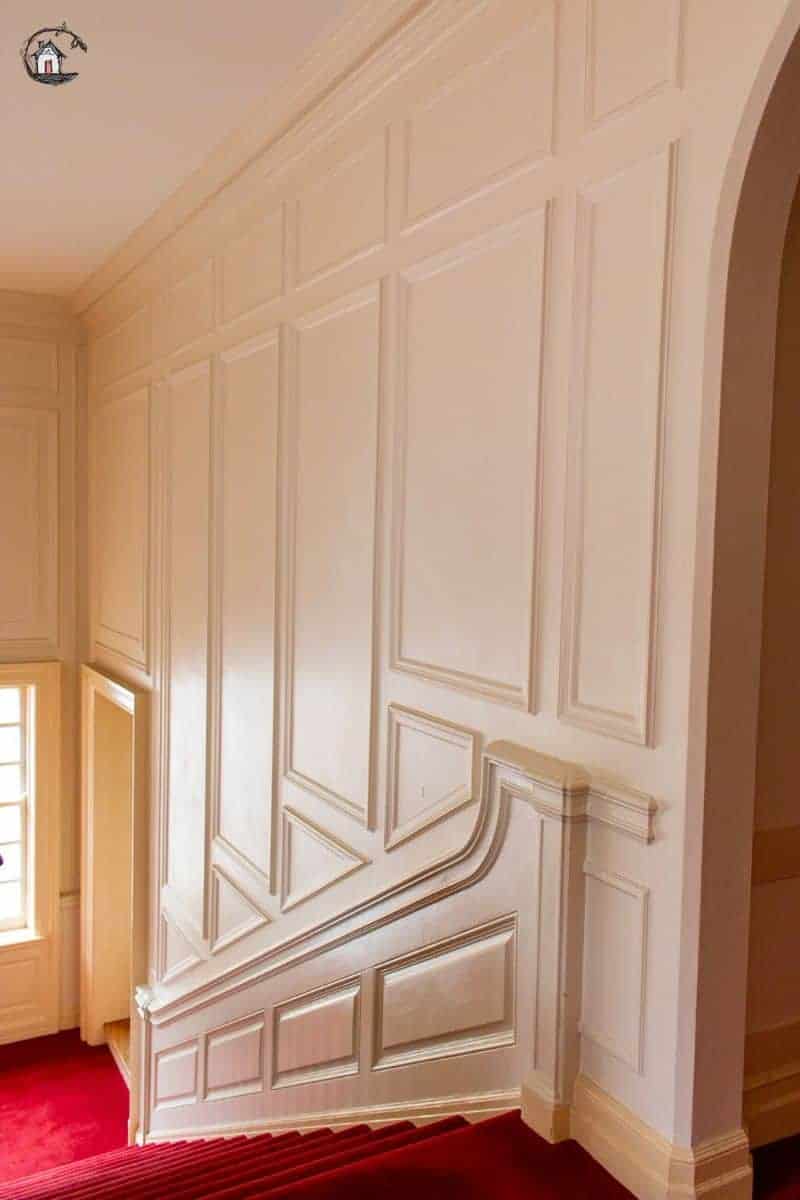 I wouldn’t want to be in charge of keeping it clean, but this paneled wall is impressive and takes interior detailing to a whole ‘nother level.
I wouldn’t want to be in charge of keeping it clean, but this paneled wall is impressive and takes interior detailing to a whole ‘nother level. This entry is from a house that has been converted into a public building. Love the grillwork in the sidelights and transom.
This entry is from a house that has been converted into a public building. Love the grillwork in the sidelights and transom.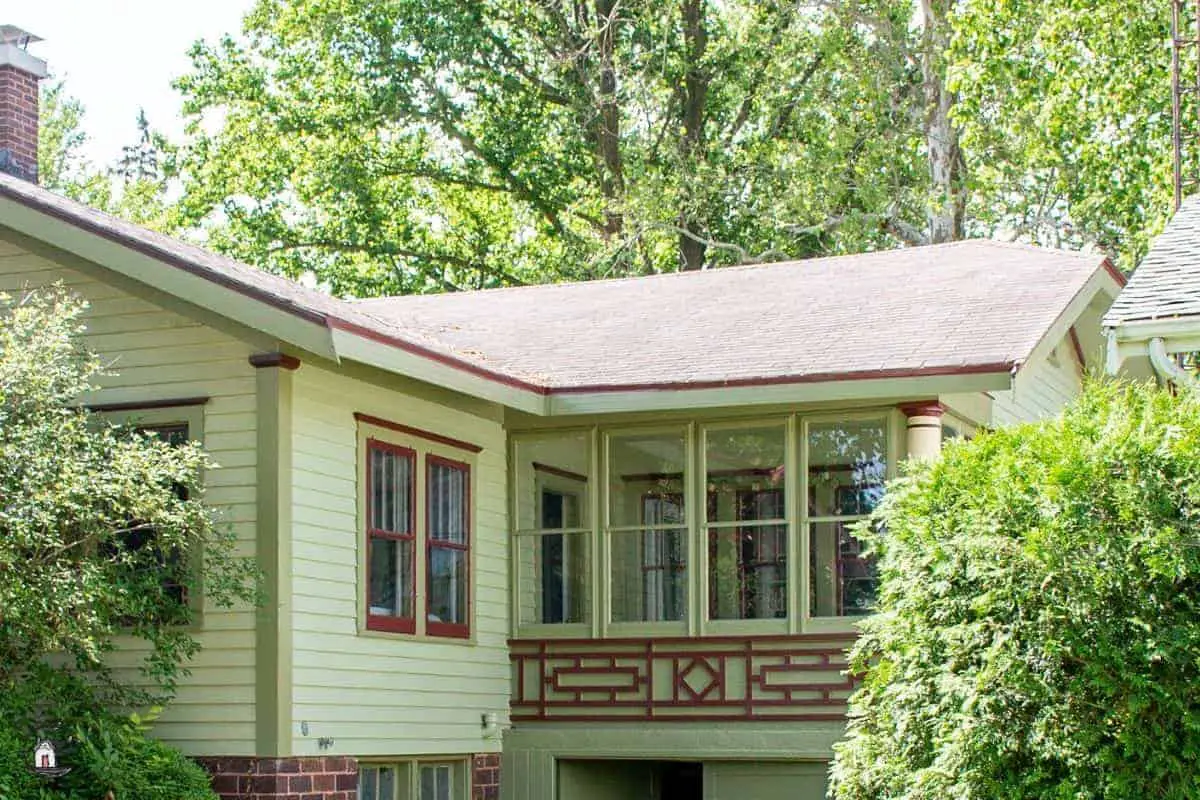 We saw this cute little house while on the Old House Society Tour 2019. The decorative grille and color scheme caught my eye. It’s those little details.
We saw this cute little house while on the Old House Society Tour 2019. The decorative grille and color scheme caught my eye. It’s those little details.
New House Lesson:
When building a new home, add in the little details and touches that will make your home more interesting. But, don’t just haphazardly slap a bunch of junk on your house. It’s tricky, but you’ve got to be Goldilocks and get it just right.
10. No Garages
Old houses don’t have garage doors on the front, and while that’s usually because of their age, it’s a great lesson for new homes. Garages take up a massive amount of space, and can easily overpower a home’s front elevation. It’s just not a good look.
New House Lesson:
Do your best to not have the garage door on the front elevation. Try a side load garage, a completely detached garage (if that works with your climate), or, at the minimum, push the face of the garage back off the front elevation so that it isn’t as prominent.
So there you have it. Ten, fairly easy, lessons from old houses to new ones.
We’d love to hear from you – would you like to see some of these ideas in new homes? Drop us a comment!
Pin this for later:
