My dear friend Andy loves antiques and old houses. So when she came back to the area for her birthday, we stayed at the Vrooman Mansion Bed and Breakfast, in Bloomington, Illinois.
We had a wonderful time relaxing, catching up, and enjoying this wonderful home. Being an architecture nerd, and old house lover as well, I brought my camera along.
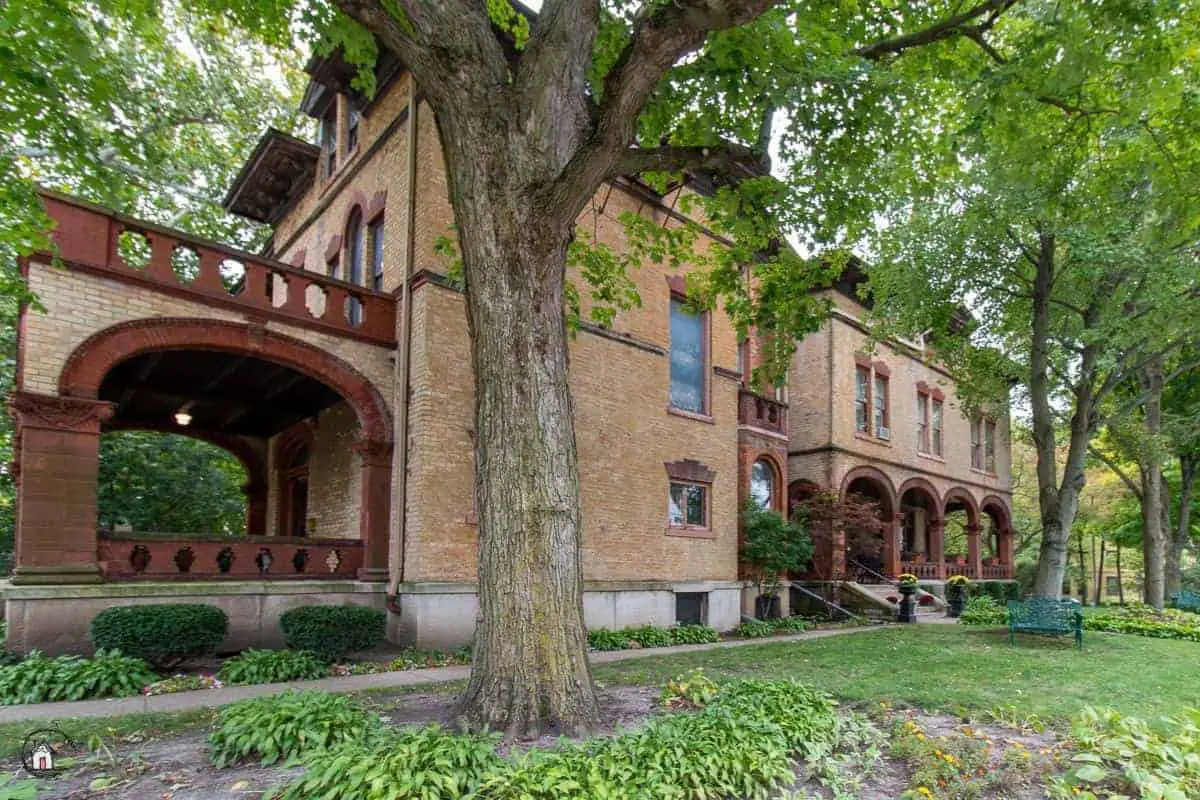
I’ve been inside the house a few times, but the last time was many years ago. Back in 2018, Kim and I visited the Mansion’s carriage house on the Old House Society’s Annual Home Tour. Unfortunately, the main house was not part of the tour.
The Vrooman Mansion is in the Dimmitt’s Grove neighborhood which is filled with some really great old houses. The original house was built in 1869 in the Italianate style, and several rooms still have the arch top windows from the original design. The home was remodeled over the years, and transformed into a more Romanesque style. It’s interesting, and quite different from the much heavier Richardsonian Romanesque style.
This post only begins to scratch the surface of this beautiful old house. Even though I plan on doing a few more posts, there are rooms and details that won’t be included, like many of the guest bedrooms. Be sure to check out the Vrooman Mansion Bed and Breakfast website. They have lots of information on the history of the Scott and Vrooman families, the house, and even a really cool 3D virtual walkthrough.
Vrooman Mansion Foyer
The Foyer was one of the most important spaces on the main floor, and it was certainly built to impress. The foyer functioned as a waiting room. It was a place for visitors to wait, and then to be received by the family. (Function-wise, it reminded me of the foyer of the Robie House, where visitors waited to be greeted. But the two rooms couldn’t look more different style-wise.)
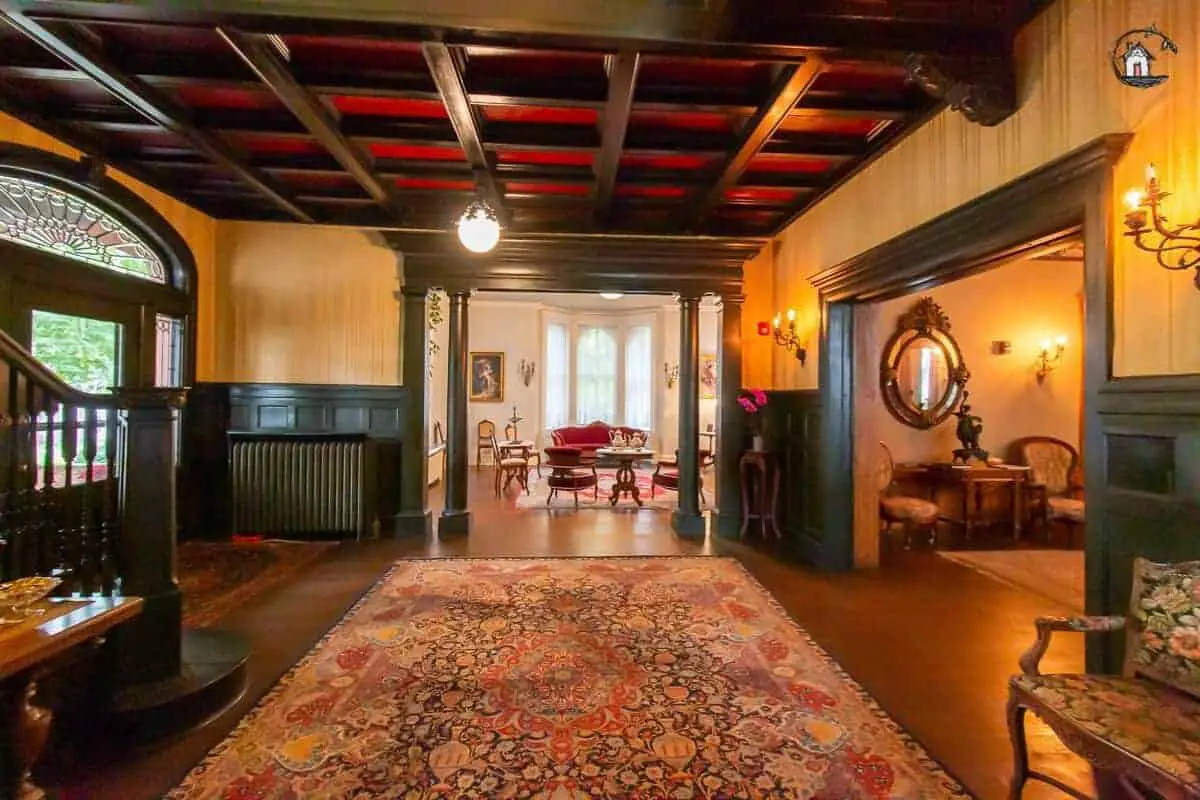
In the image below, the Parlor is to the left, the Music Room is straight ahead through the pocket doors, and the inglenook and stairs are to the right.
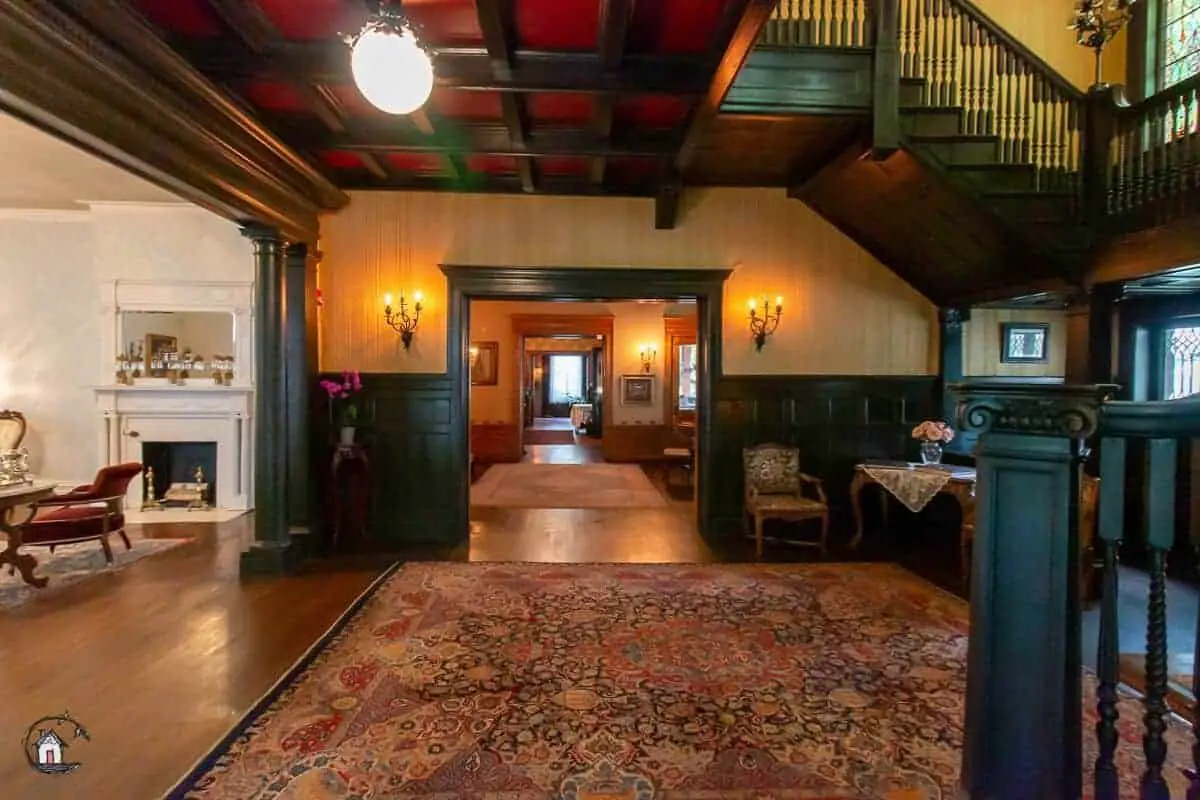
This stairway is just fabulous. The inglenook is tucked under the landing.
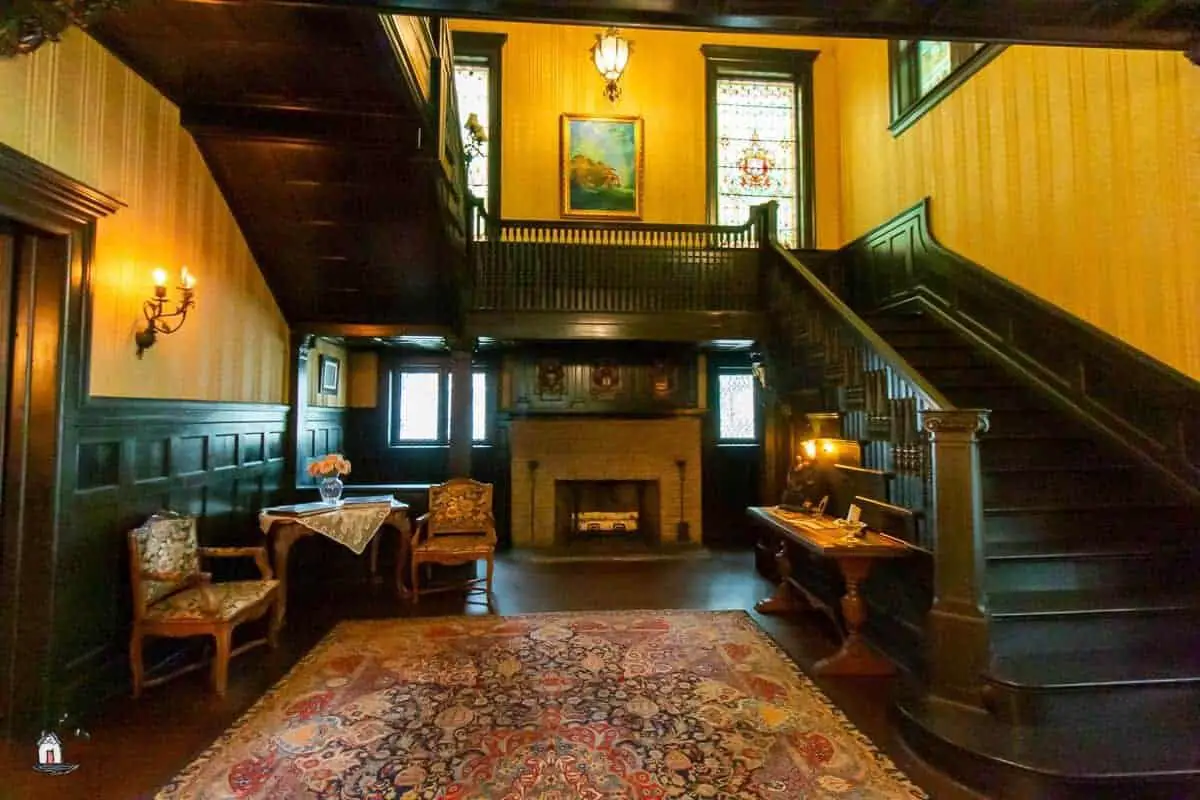
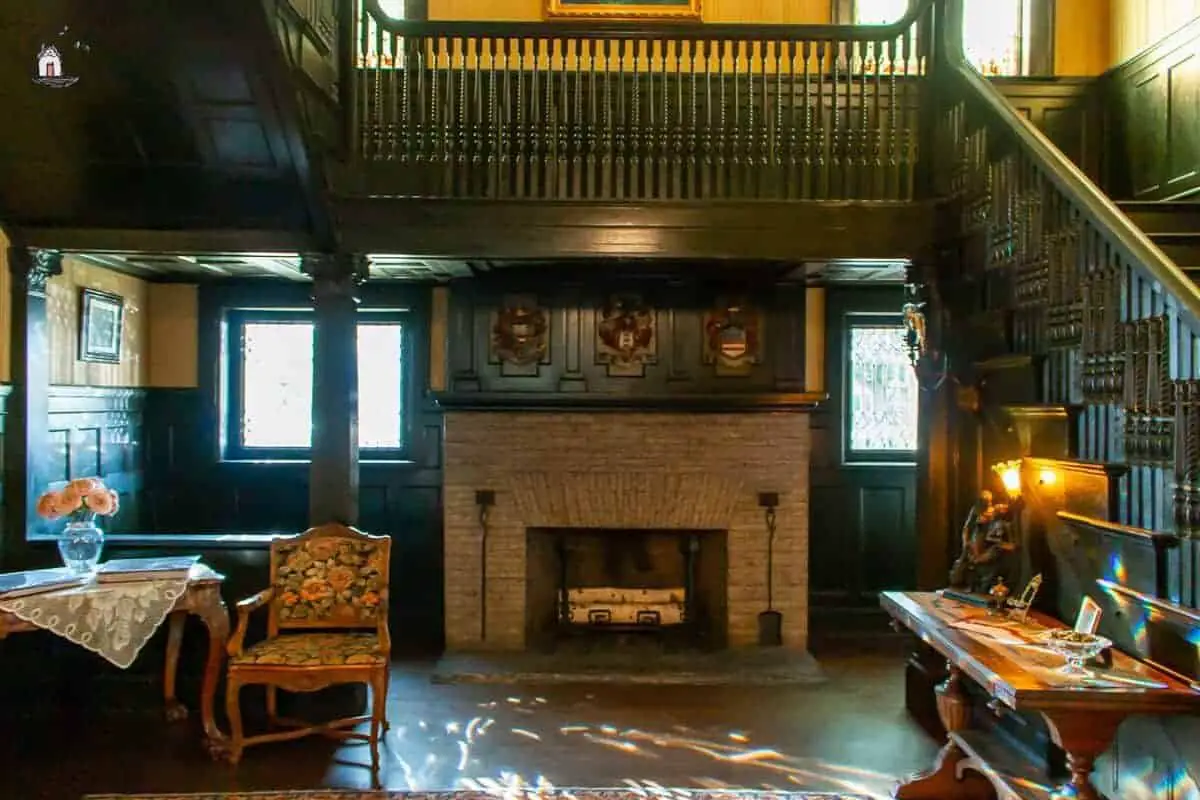
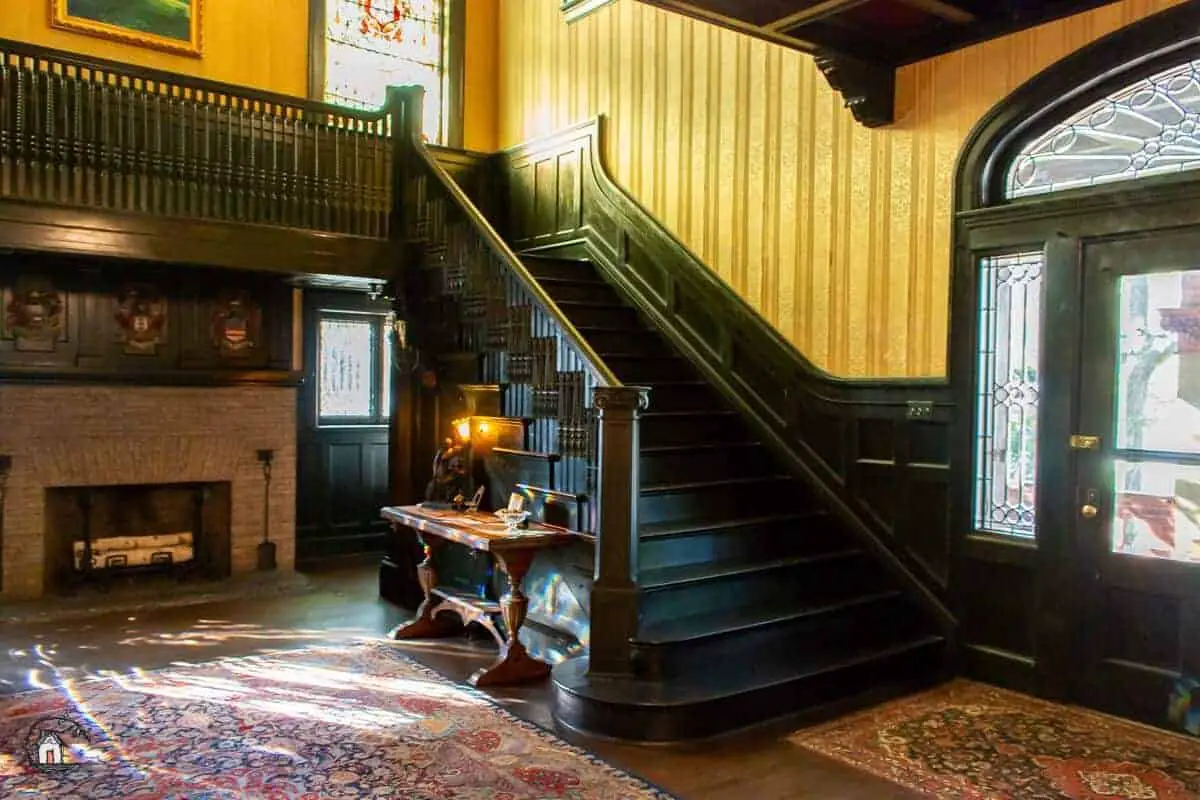
Parlor & Music Room
These two rooms are located right off the main entry foyer, and would have been the place to entertain guests. The Parlor is such a bright contrast to the darkness of the Foyer. We were told the light bulbs are original Edison bulbs. The Parlor’s hand painted ceiling has been restored.
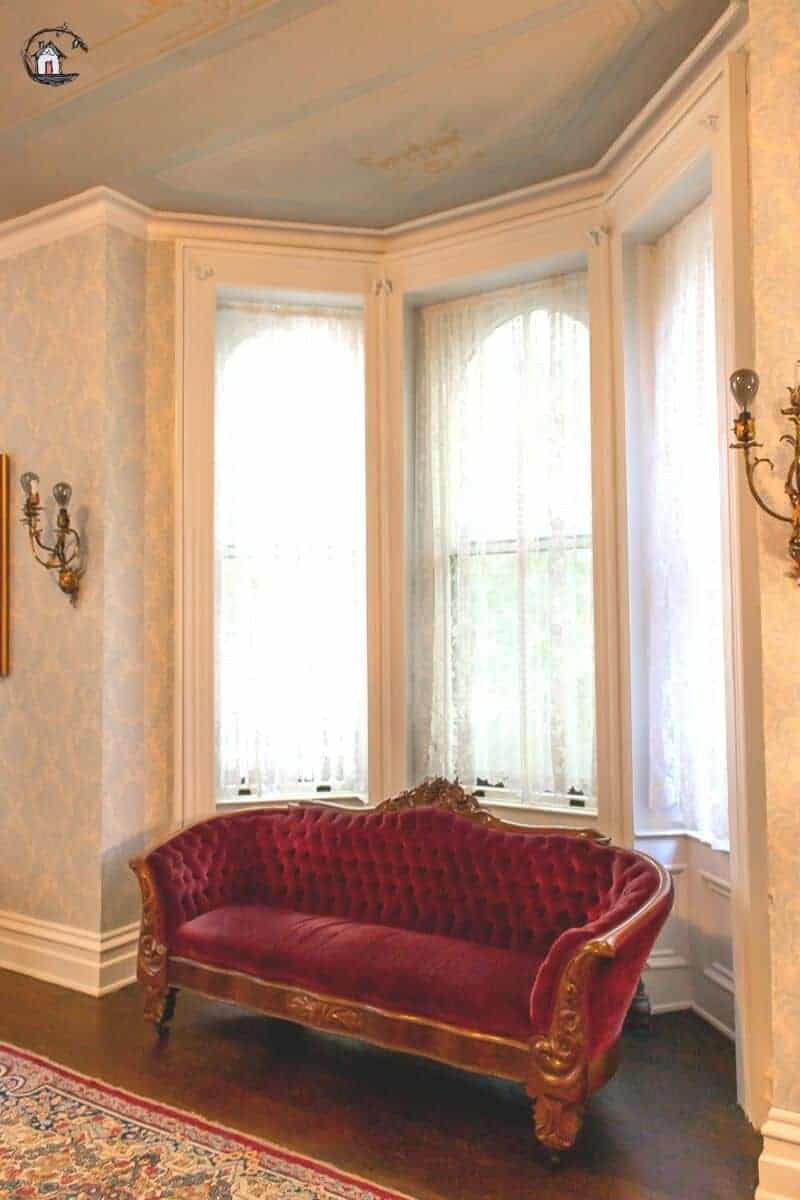
The Music Room, with bay window, was part of the original house.
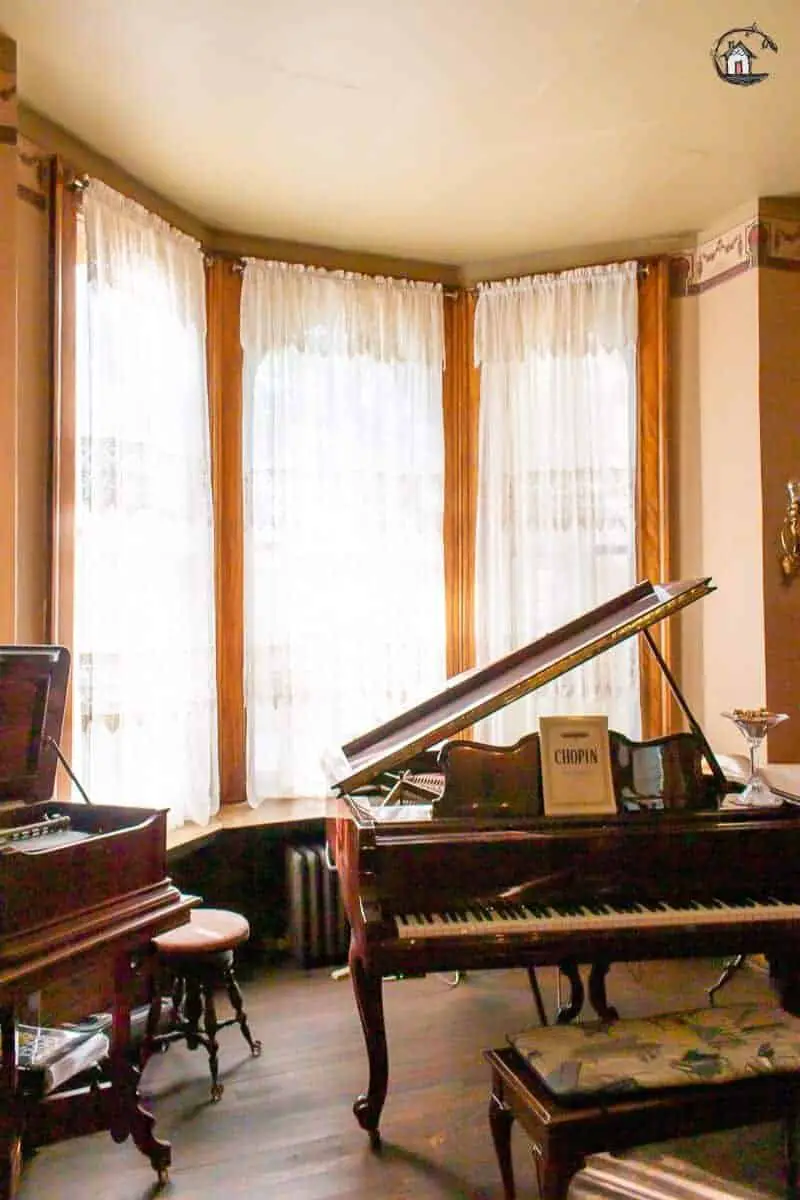
The Safe Room & Bath
This room’s name has a completely different meaning than one in a modern home. It’s literally the room with a safe. It’s built into the wall next to the fireplace.
An original bathroom is located off the Safe Room.
Dining Room
We enjoyed a delicious breakfast in the dining room, while the player piano in the Music Room provided background music. The fireplace really caught my attention with all the different sizes and shapes of bricks.
The coffered ceiling was gorgeous. You don’t see red ceilings very often. The windows look out onto the covered side porch.
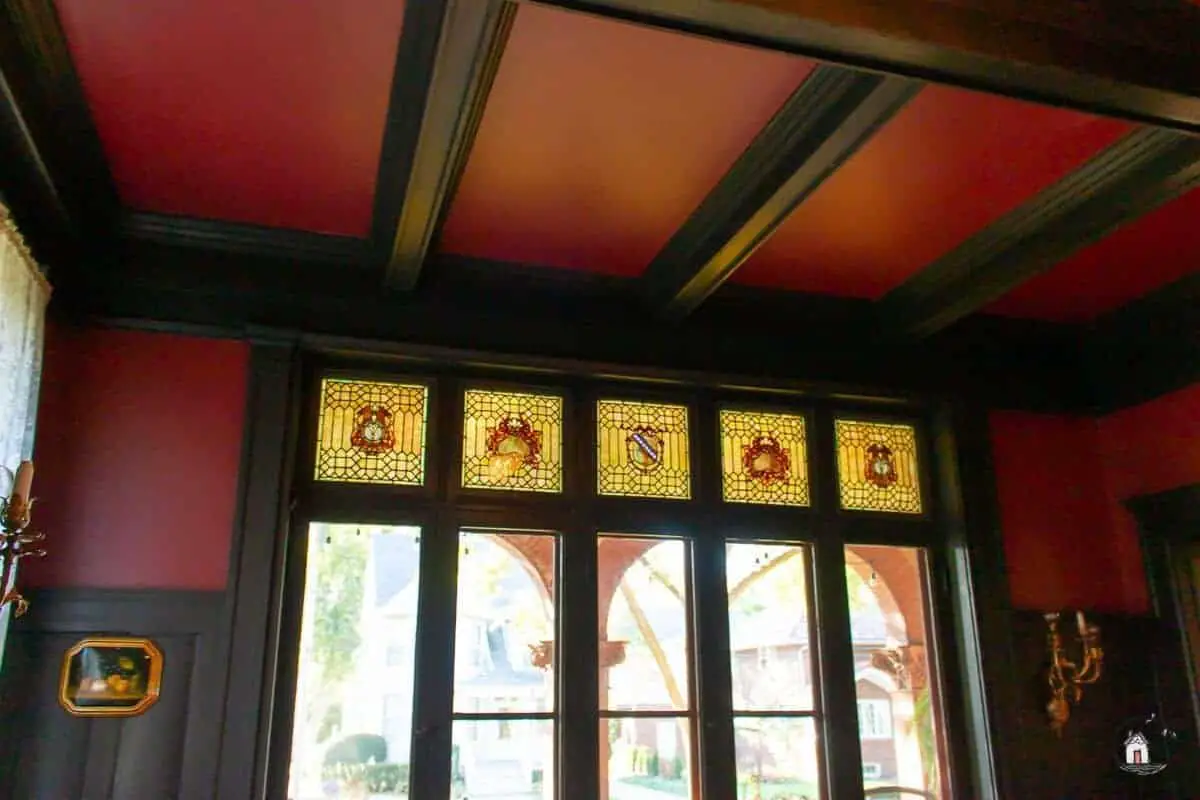
The ornate built in buffet with bottle bottom glass doors.
Butler’s Pantry
Now this is a butler’s pantry! It has the original copper sink in from of the window.
Library
The Library is located between, and connects, the Dining Room and Music Room. It certainly checks off all my boxes for a library.
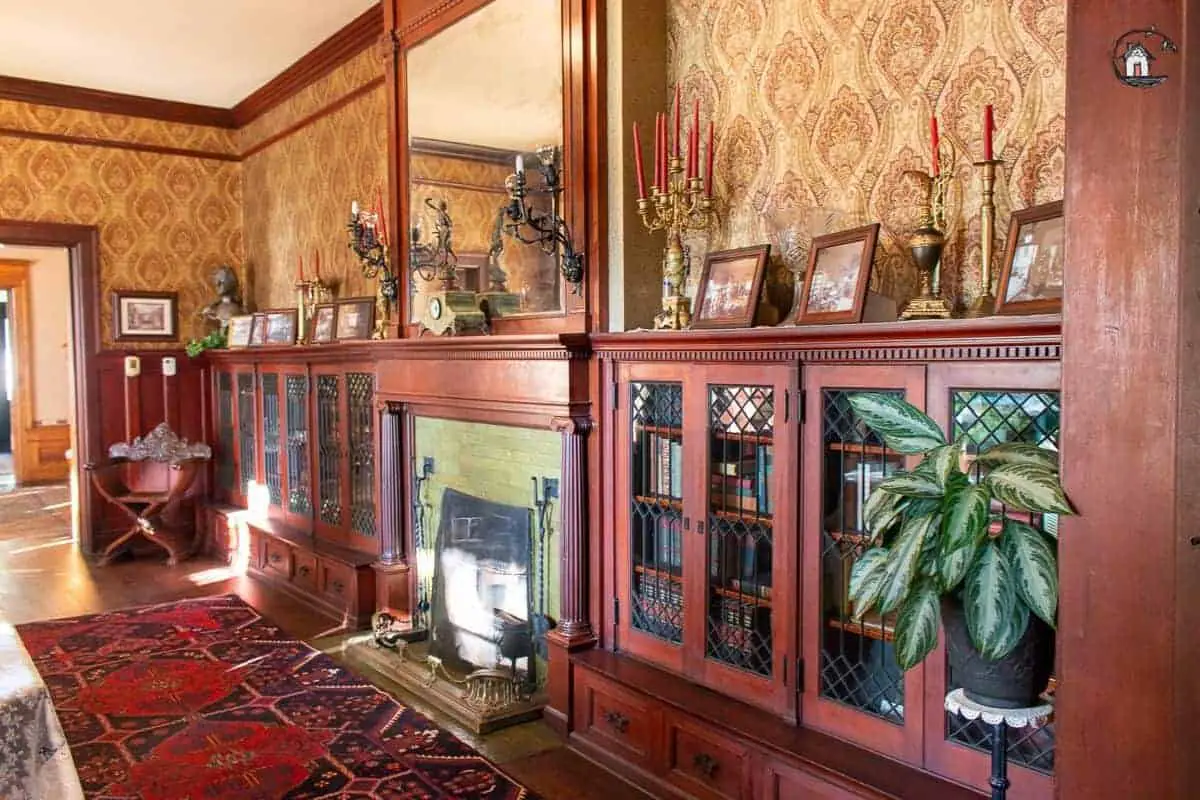
It also looks out onto the covered side porch which faces west. The late afternoon sun really shows off these stained glass transom windows.
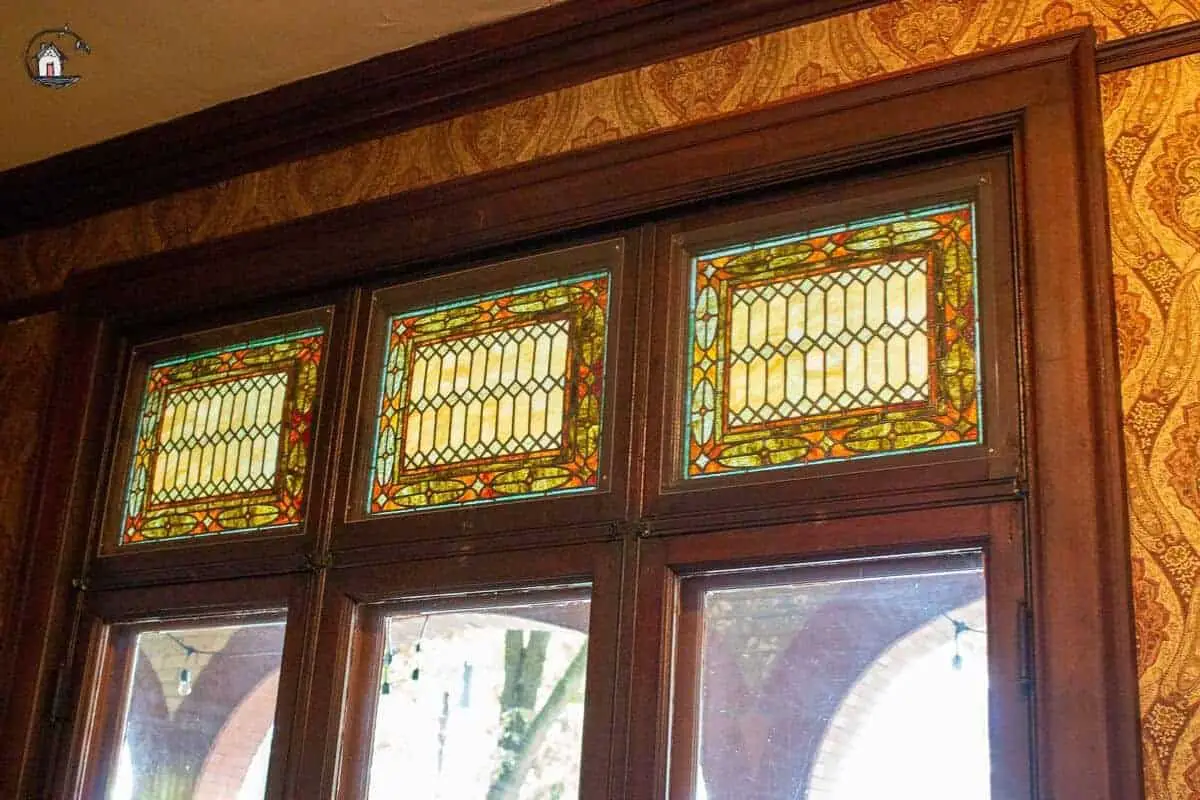
Lift
A lift was installed to carry the traveling trunks to the upper floors, rather than lugging them through the house. Very clever!
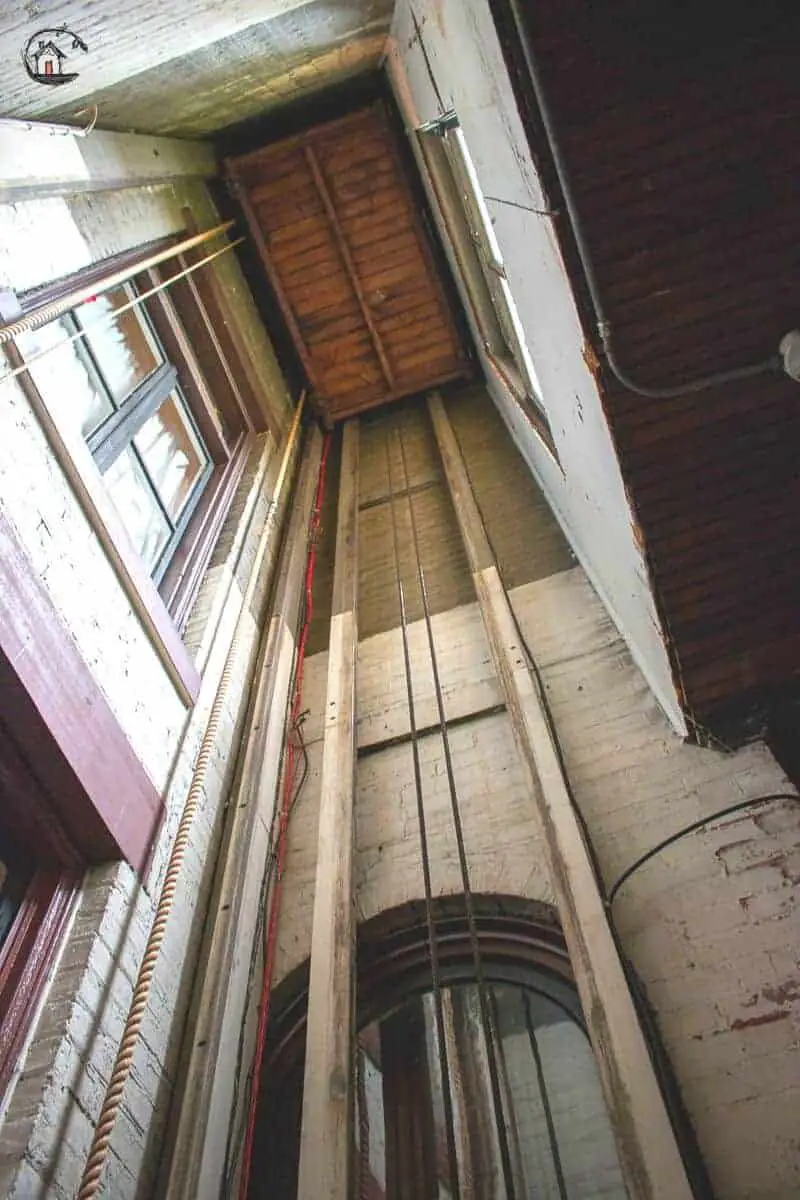
Second Floor Sitting Area
At the top of the stairway is another library and sitting area. This is probably my favorite place in the house.
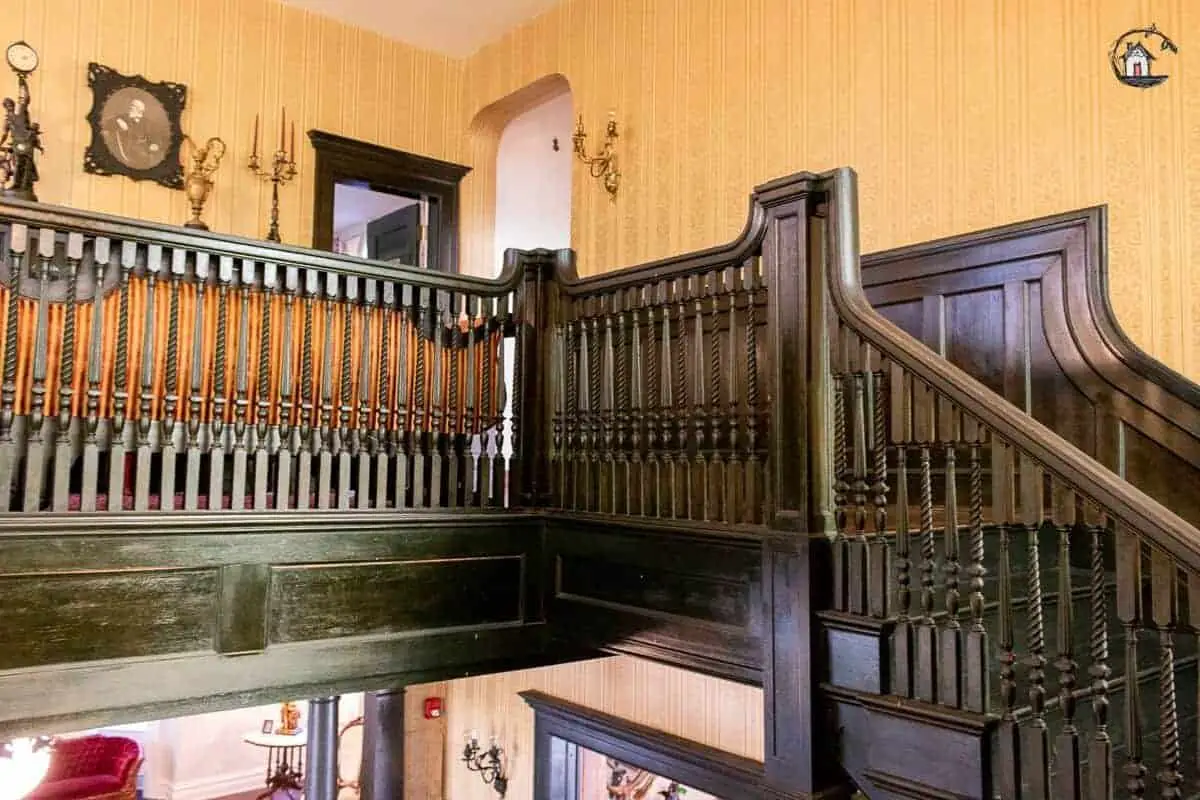
To give an idea of scale, the stained glass windows are 8′ tall. Wowza.
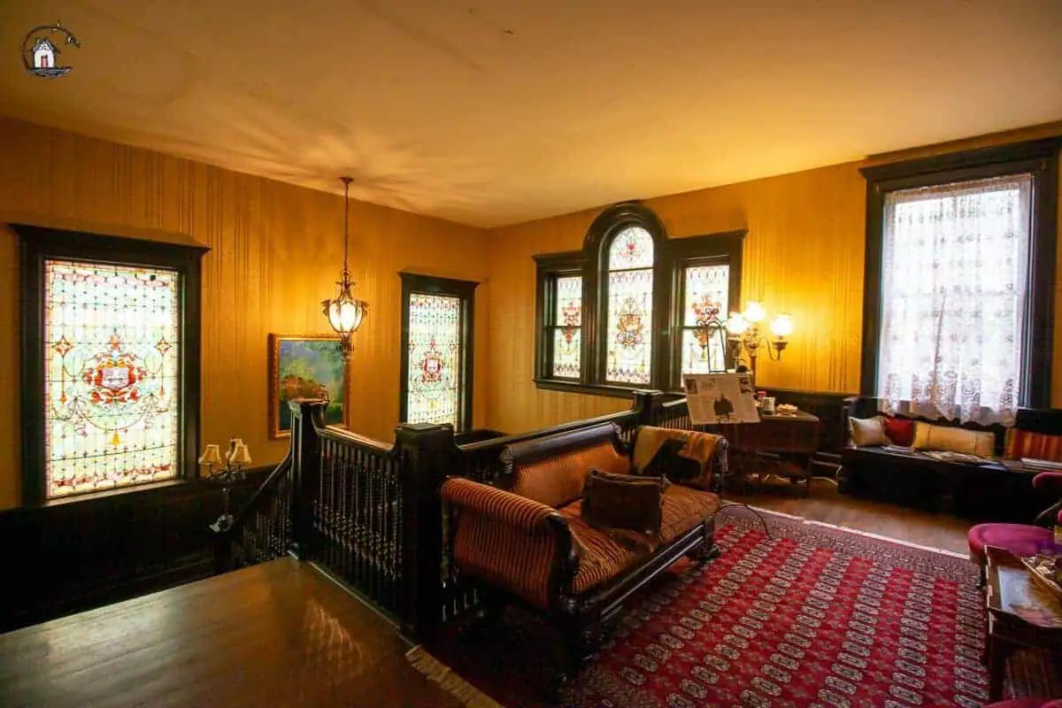
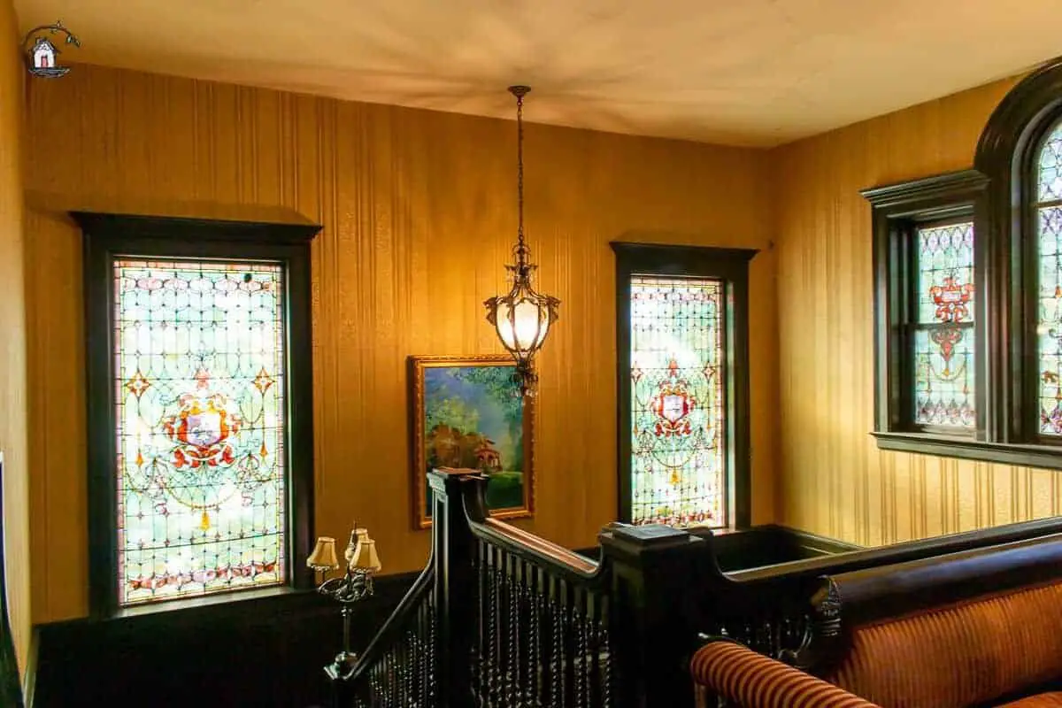
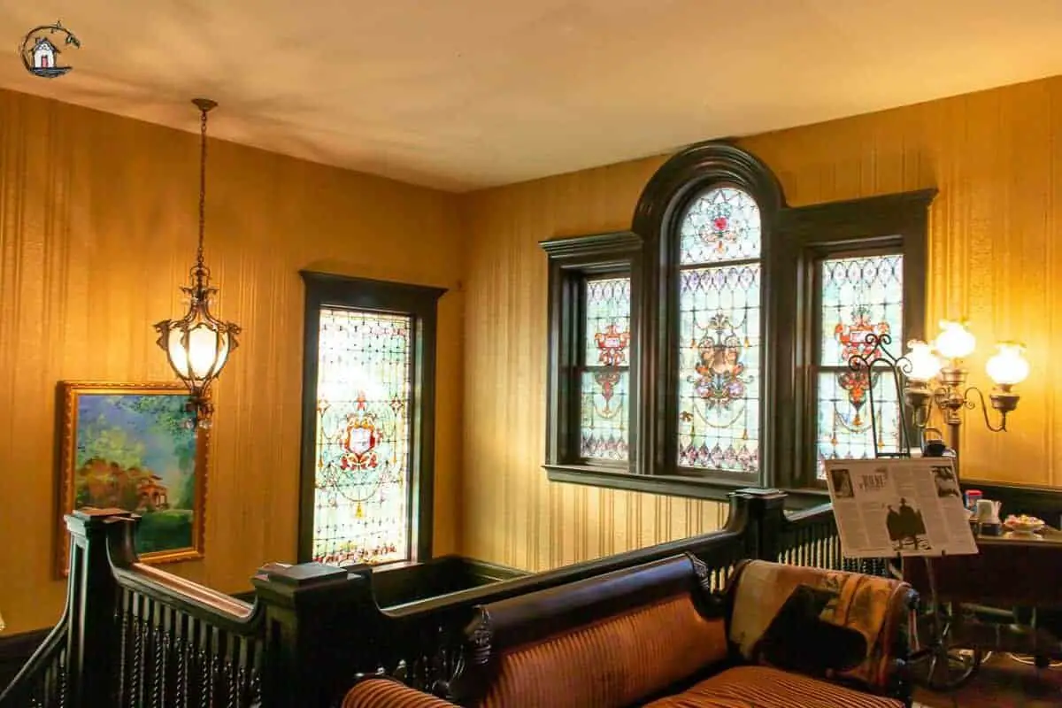
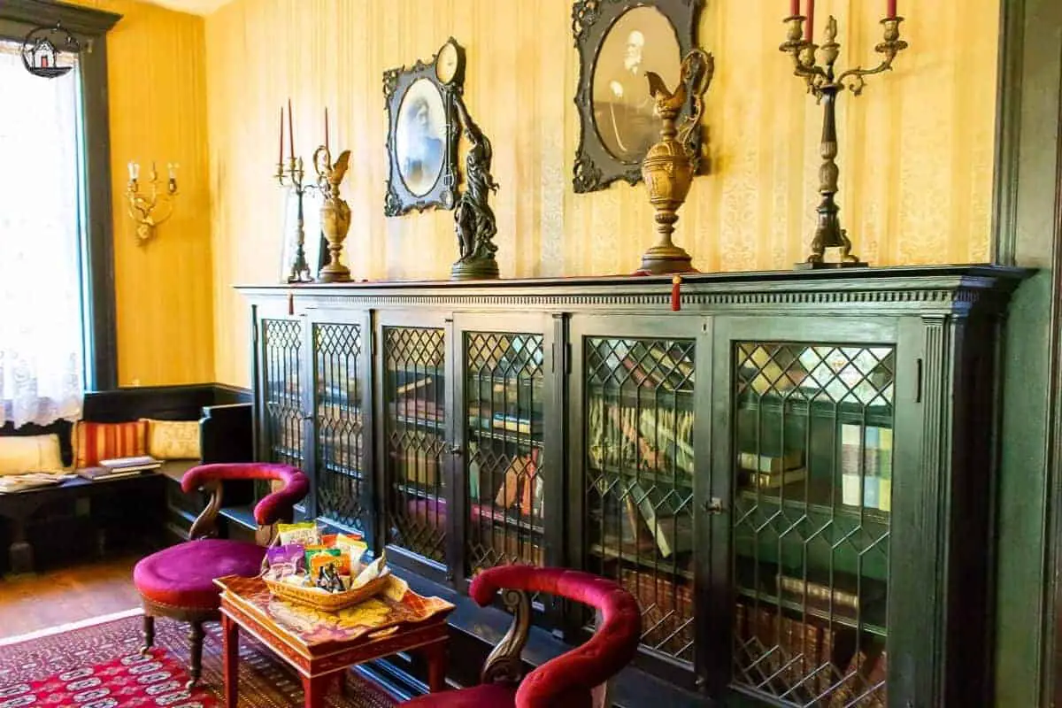
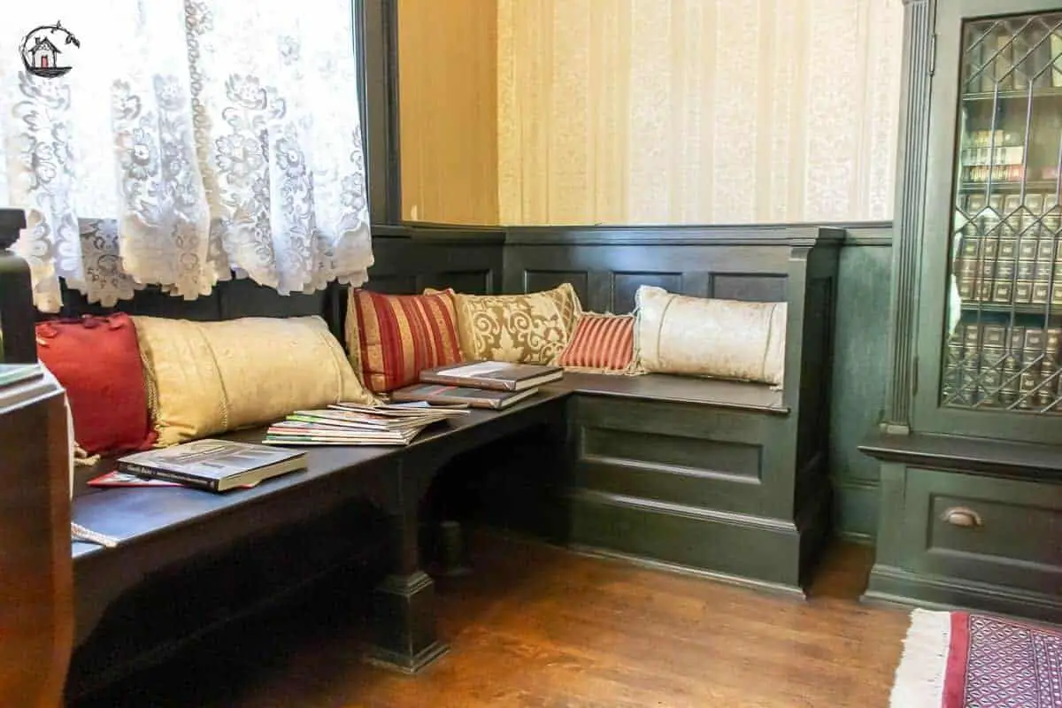
Julia Vrooman Suite
We stayed in Julia’s lovely bedroom. With windows on both the west and south side, it is a bright room filled with sunshine. Unfortunately, I only took pictures of the details and not the entire room. Der. Luckily, you can view the room here on their site.
I noticed these interesting light fixtures in several places through the house. One is gas and the other is electric.
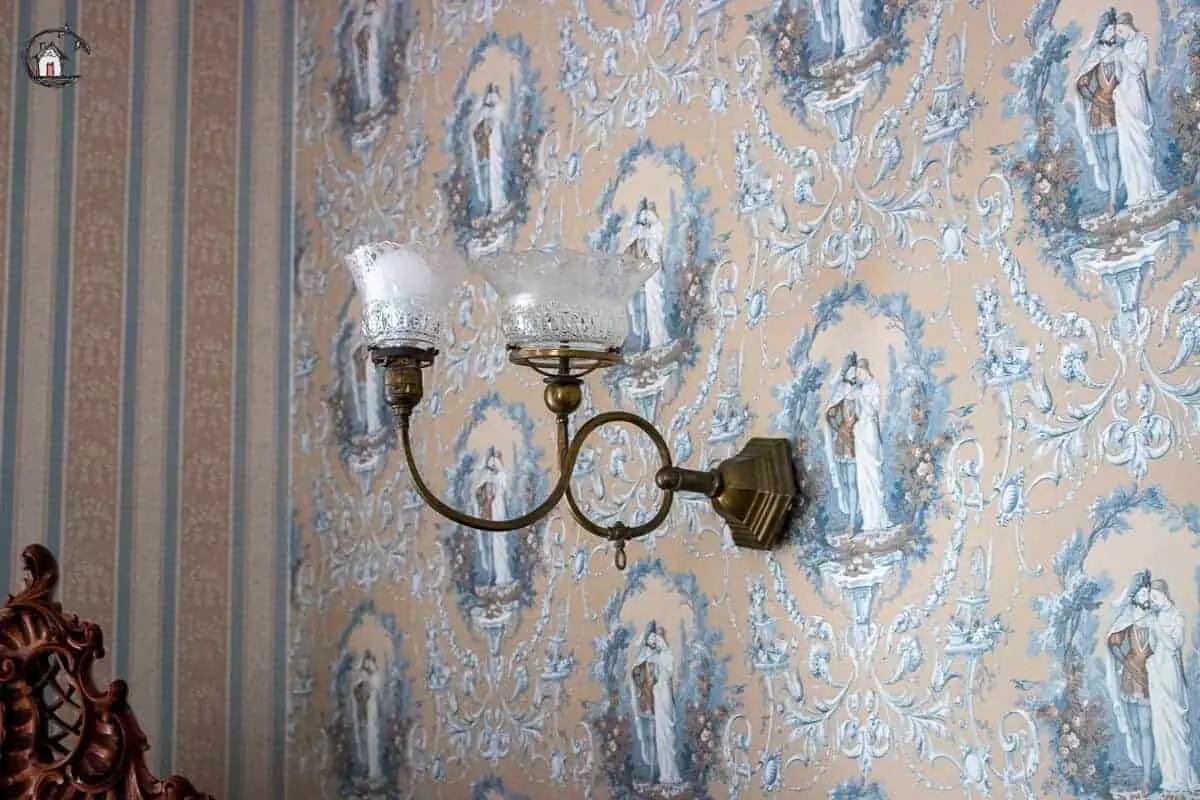
Imagine sitting next to this fireplace on a cold winter day. Cat (or dog) and book would be required. I thought that the tiles were an interesting size – like miniature subway tile.
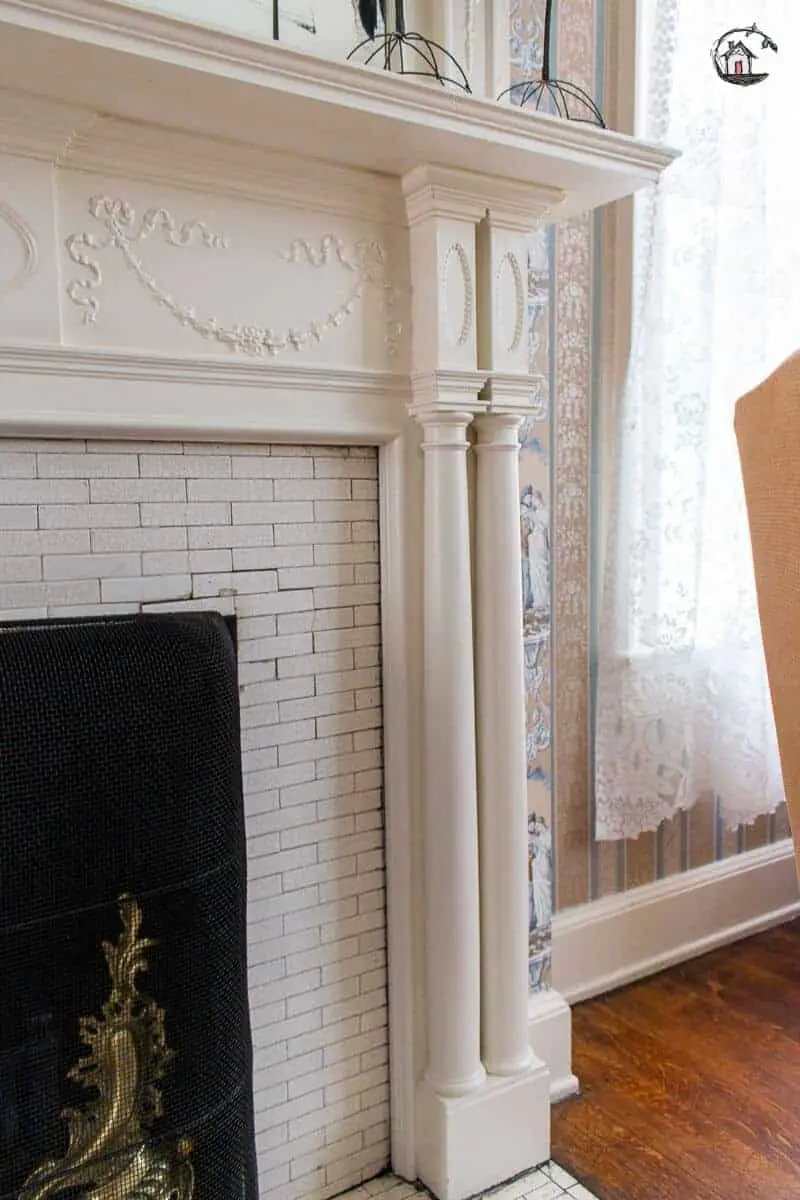
Carl Vrooman Suite
Mr. Vrooman’s sitting room was equally bright and light, but with a simple, masculine feel. His original scroll top writing desk sits in the corner.
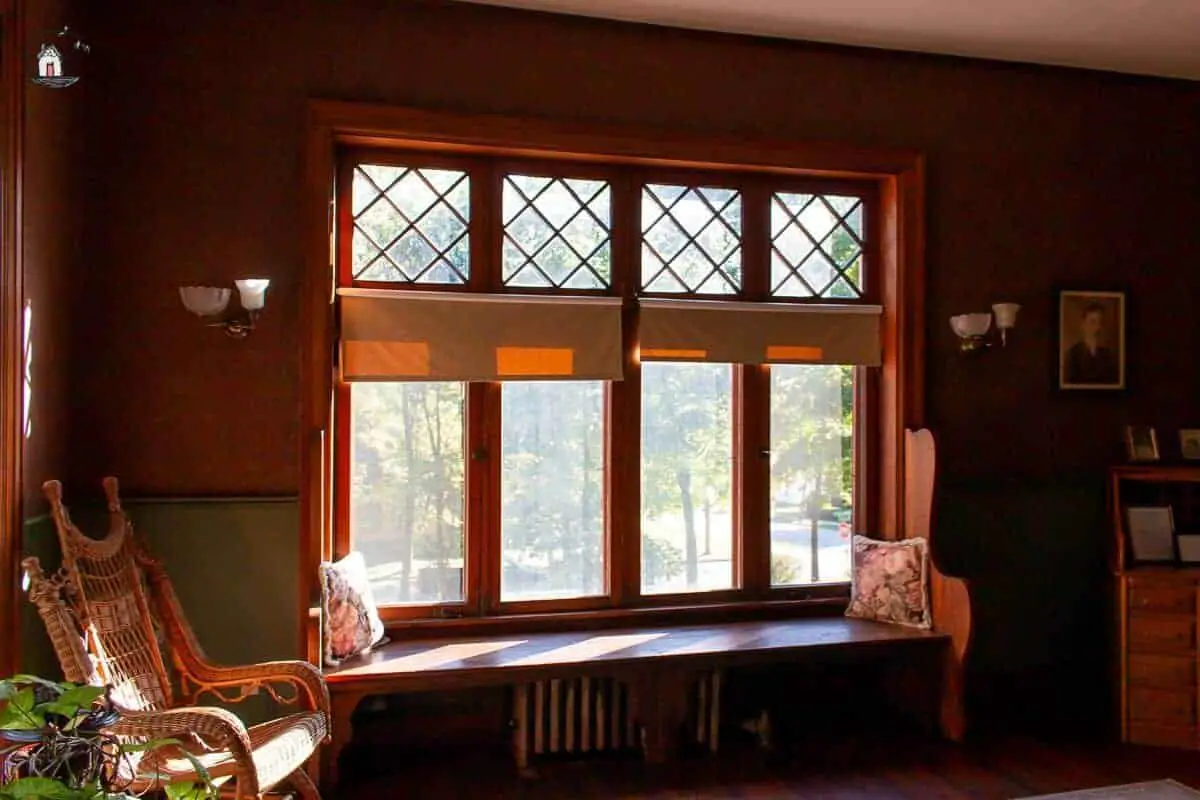
I can’t recommend staying at the Vrooman Mansion strongly enough. Especially if you like old houses. I regret that we only spent one night here, but I just saw they have a Murder Mystery package. Hmmmm.
Pin this for later!
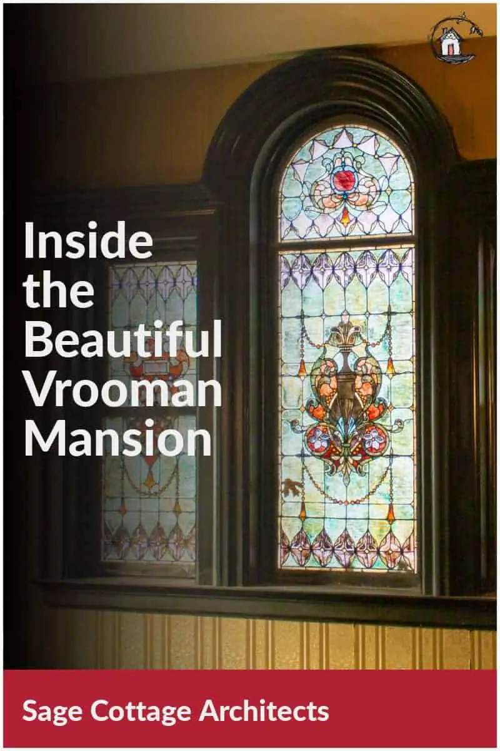
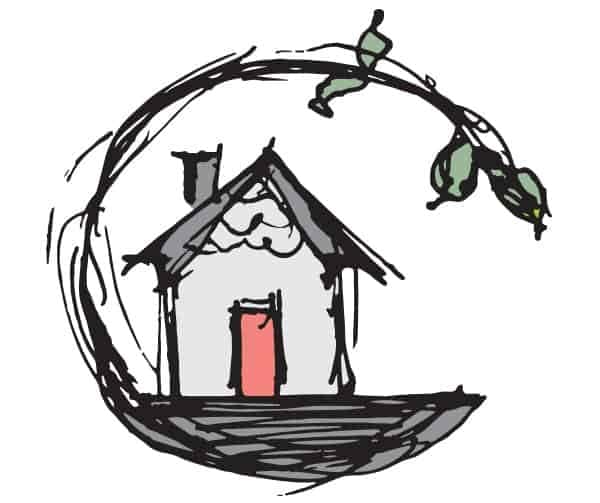
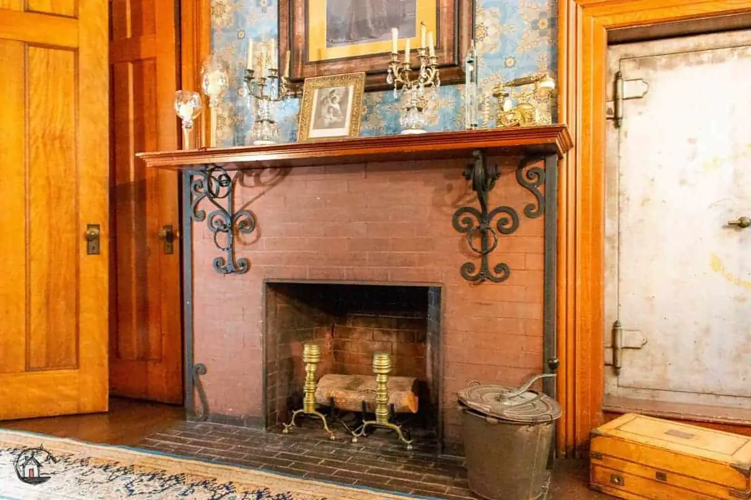
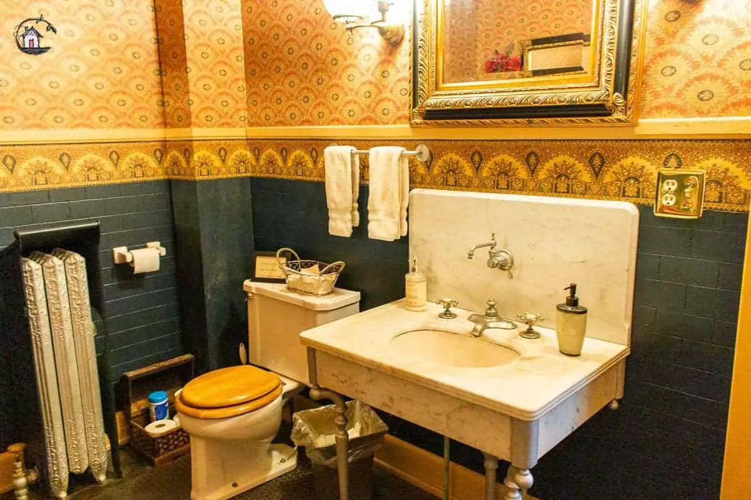
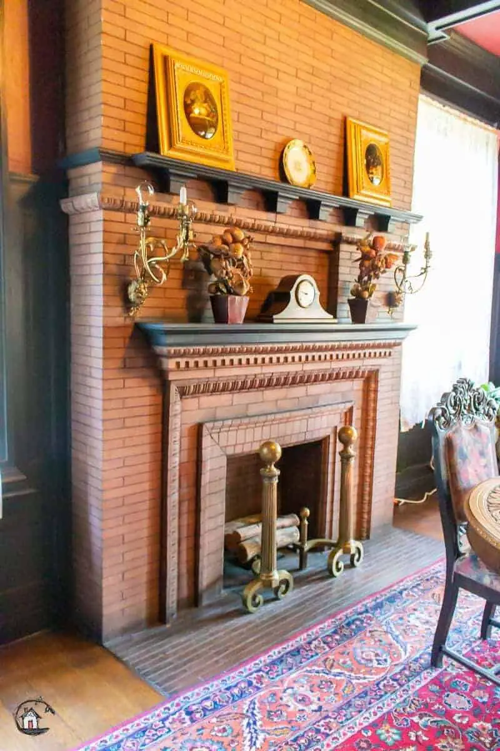
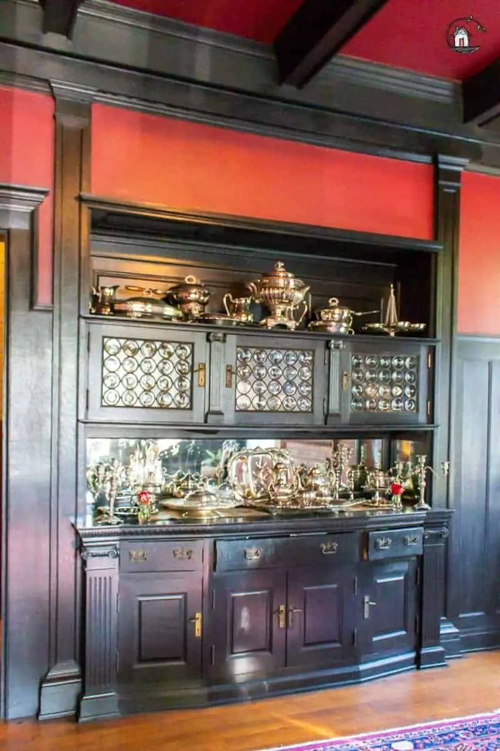
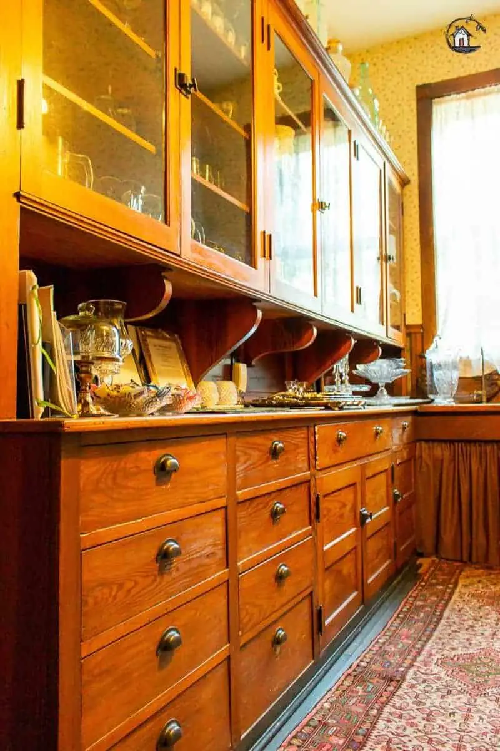

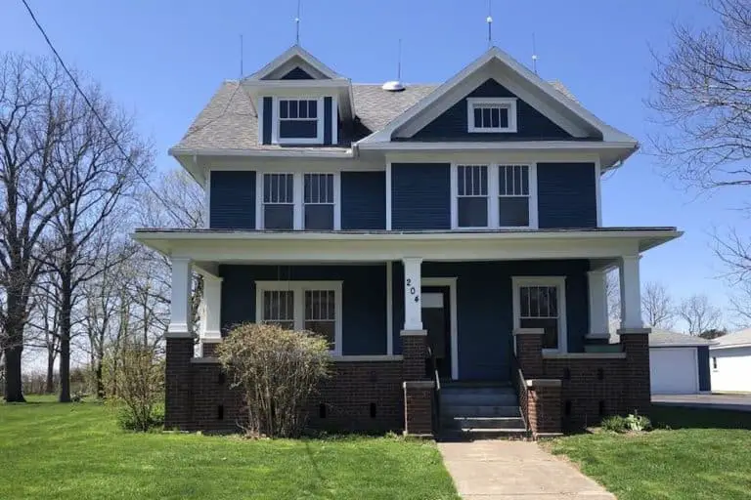
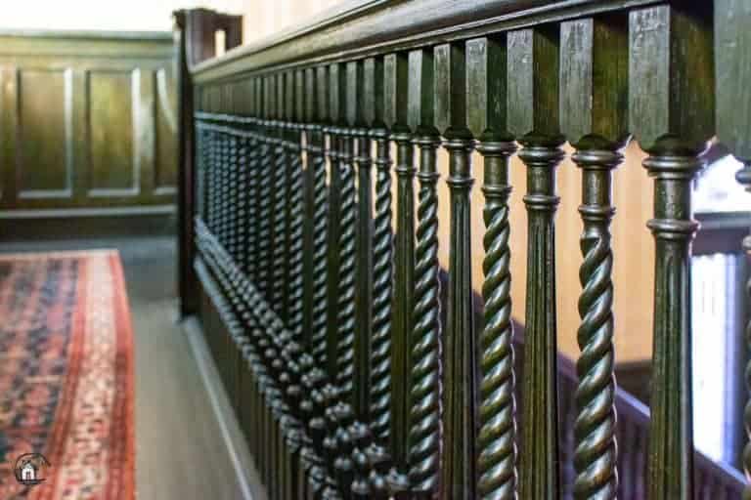

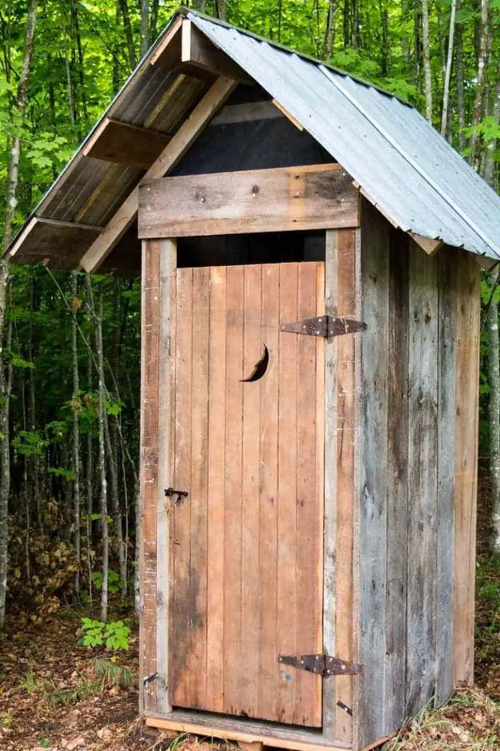
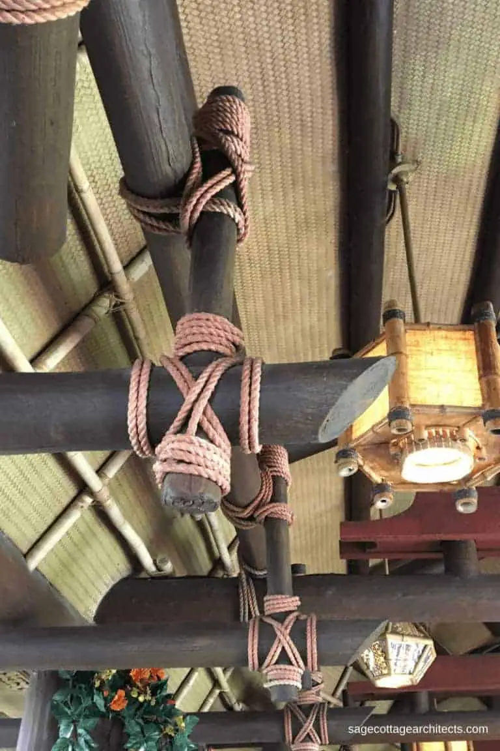
I have been in the Vrooman mansion several times. A Christmas tour, 2 Tea Ladies presentations, a retirement party and a few times before it was beautifully restored. Thanks for the beautiful pictures and descriptions.
Thanks! It is beautiful home. I’d really like to see it again at Christmas!