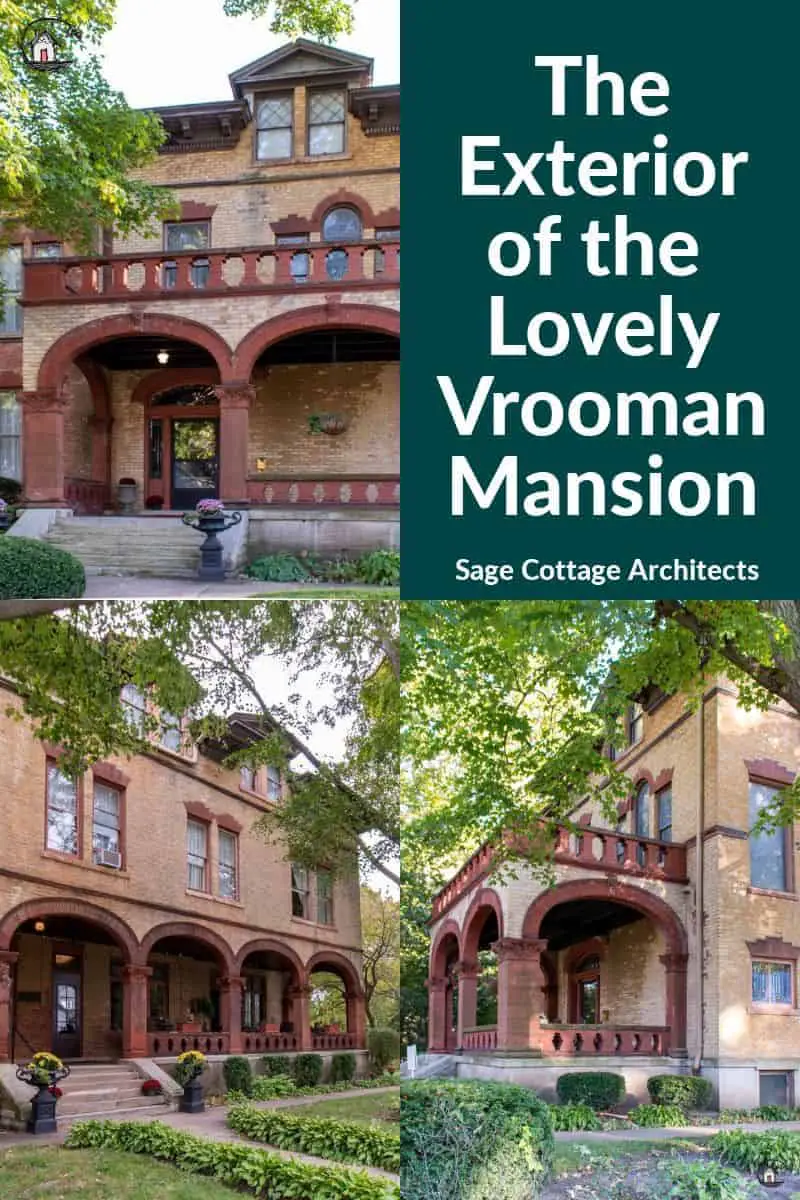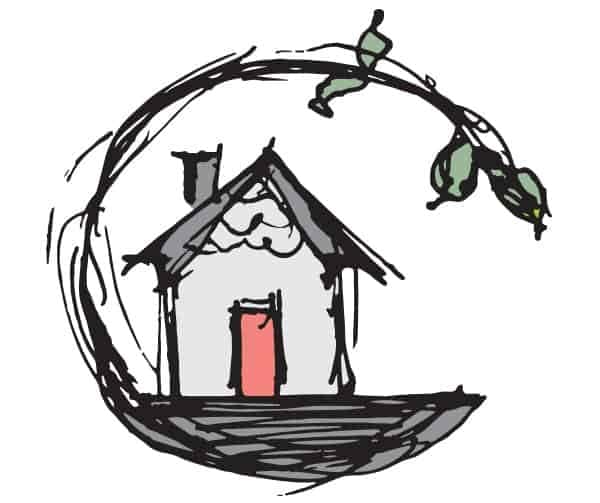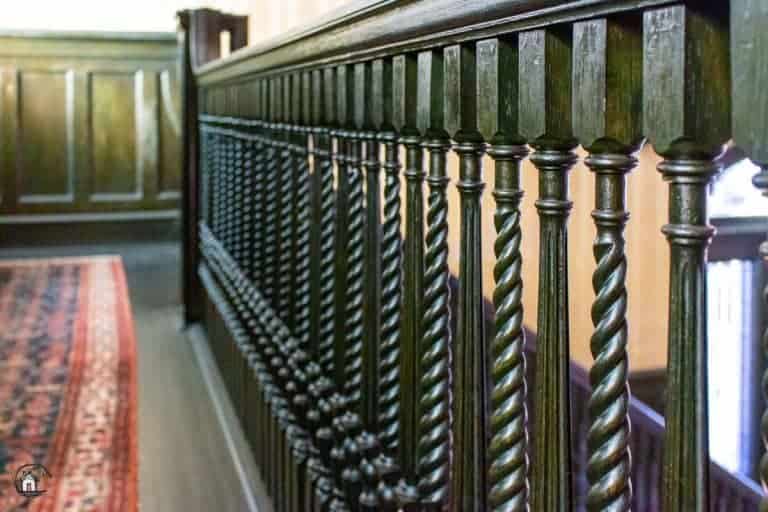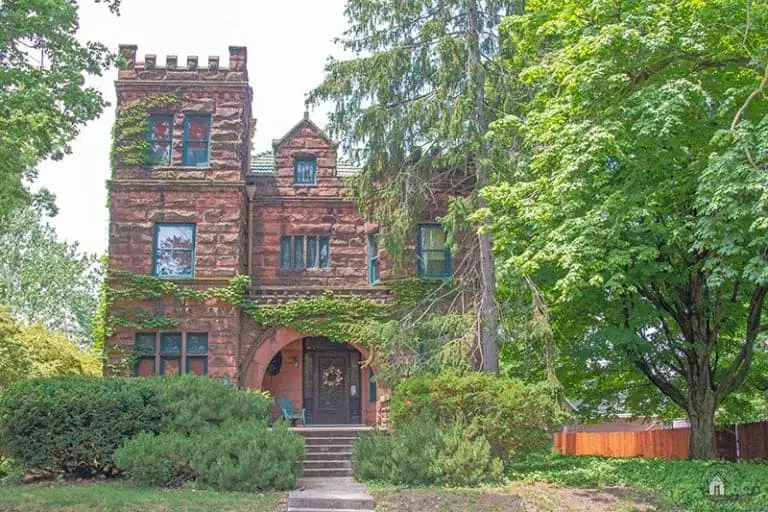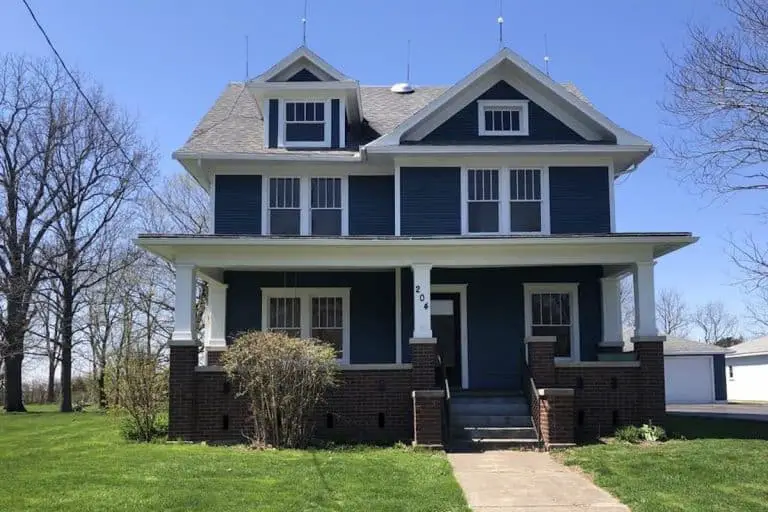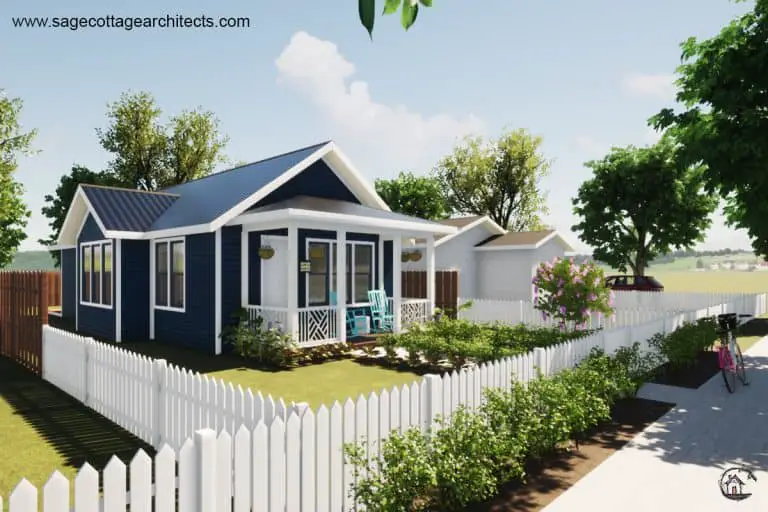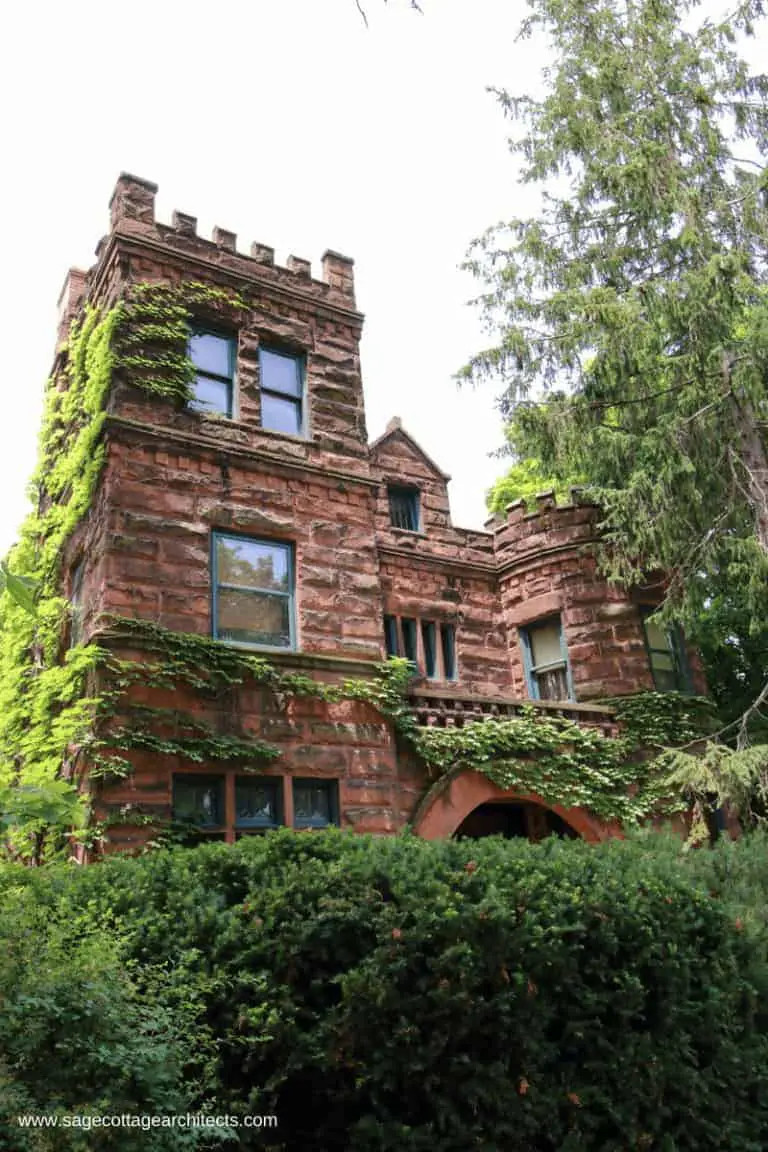I recently had the chance to stay at one of my favorite local houses, the Vrooman Mansion Bed & Breakfast. I’ve been in the house a few times for various events, but this was the first time I got to stay the night. It was amazing! To say I enjoyed my visit is an understatement.
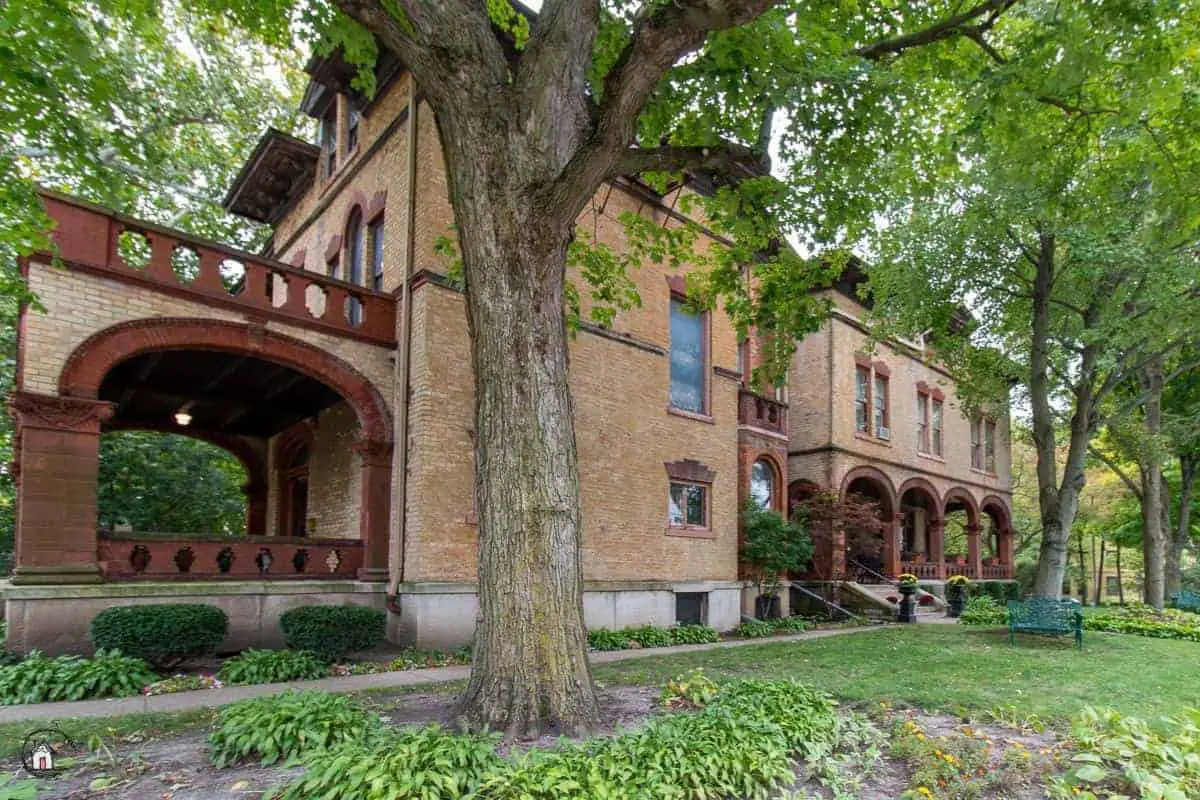
The Vrooman Mansion was originally built in 1869, and had seventeen rooms. The Italianate style home featured a red brick exterior, with arch top windows.
An eighteen room addition (what?!?) was built in 1900. With yellow brick walls, dark red masonry accents, and wide arcade-like arches, the home was transformed into something that looks like a Romanesque-styled villa.
I spent quite a bit of time exploring the house with my camera in hand. In my last post, Inside the Vrooman Mansion, I focused on the interior rooms and some of the details that I liked. Now it’s time to take a look at the outside. The exterior has changed remarkably little in the last 150 years!
The Vrooman Mansion
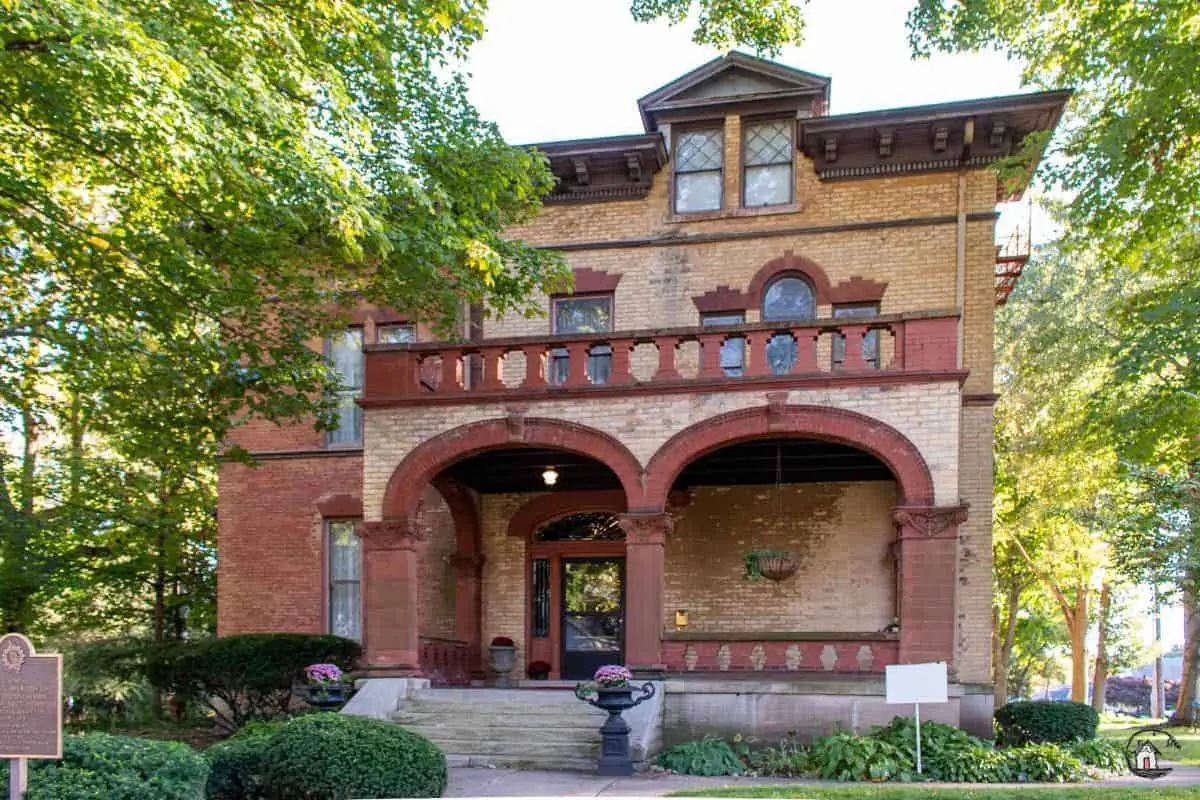
Let’s start with the front porch, and its arcade-like openings. It really gives the house a grand stature and sets the stage for the formality of the entry foyer.
The second floor porch railing is interesting, because you don’t see a brick rail very often. The Palladian window is actually stained glass.
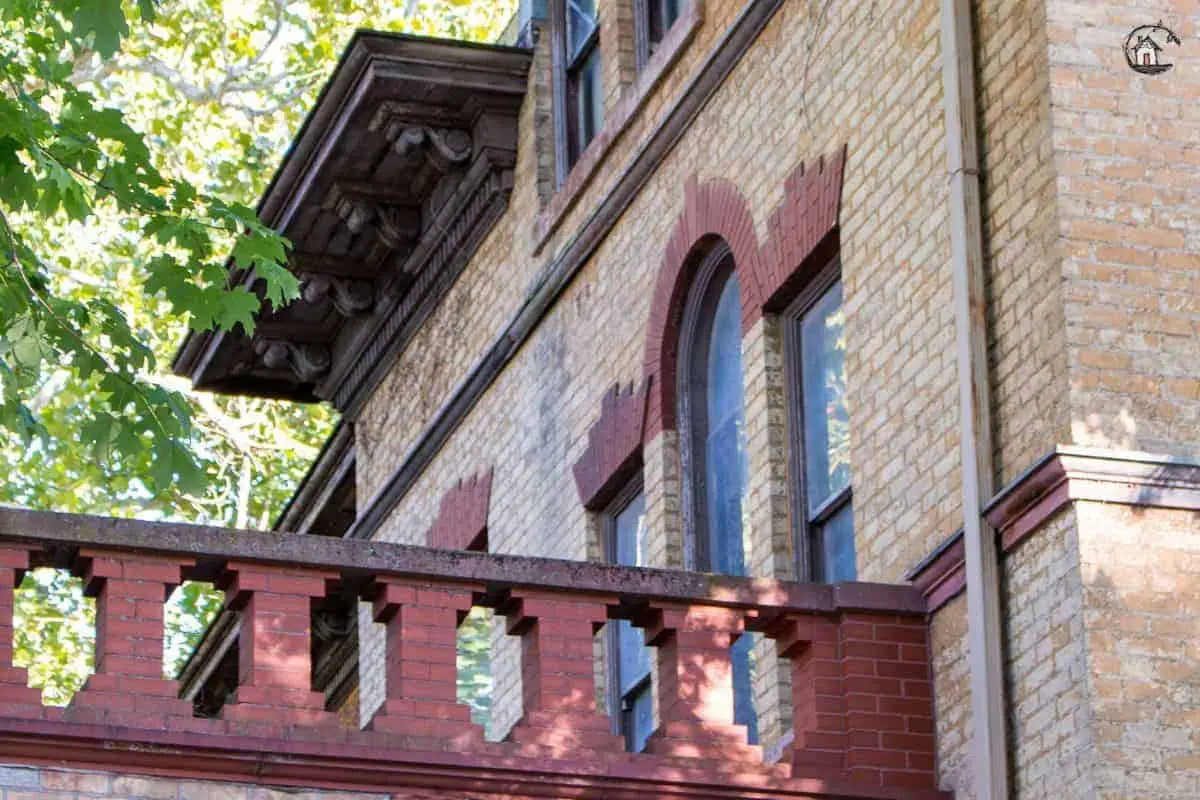
I love all the details at the roof eave. The corbels and dentil molding look great, especially considering their age.
The Front Porch & Entrance
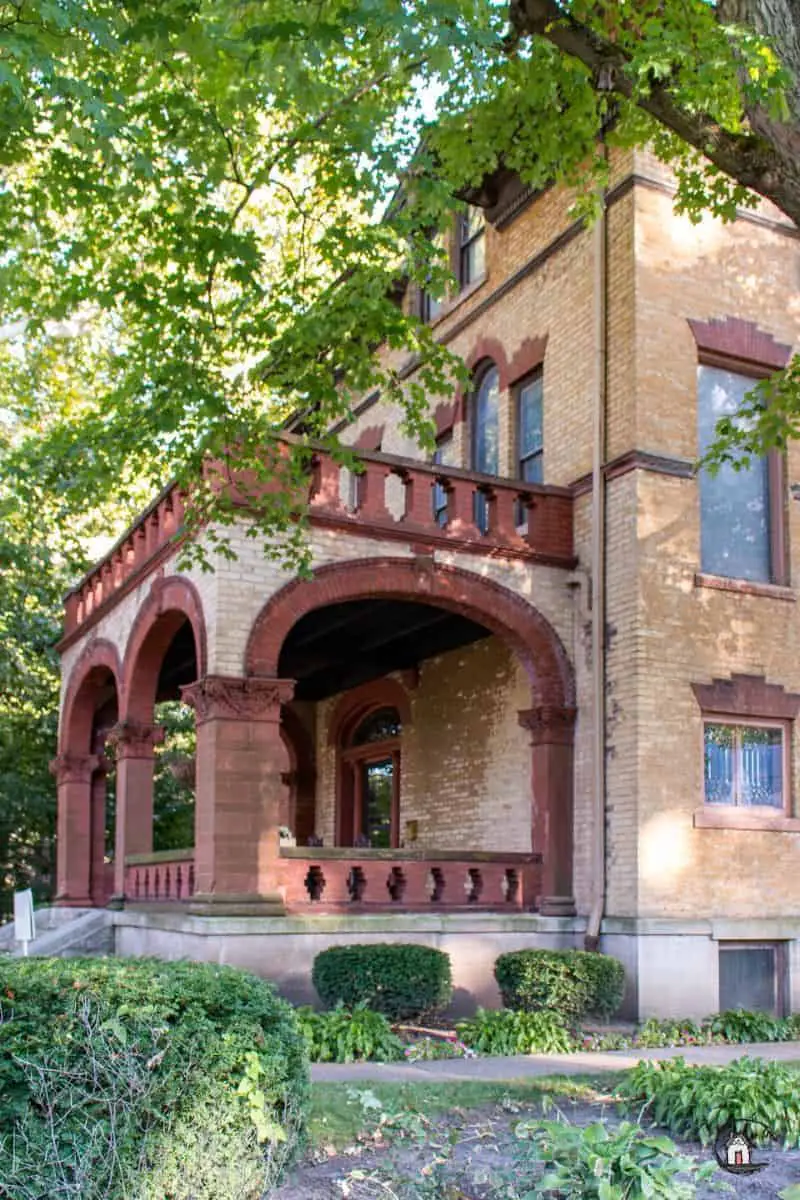
You can’t tell from the outside, but the second floor window on the far right is actually one of the beautiful stained glass windows on the stairway. The leaded glass window, beneath it, is part of the inglenook in the foyer.
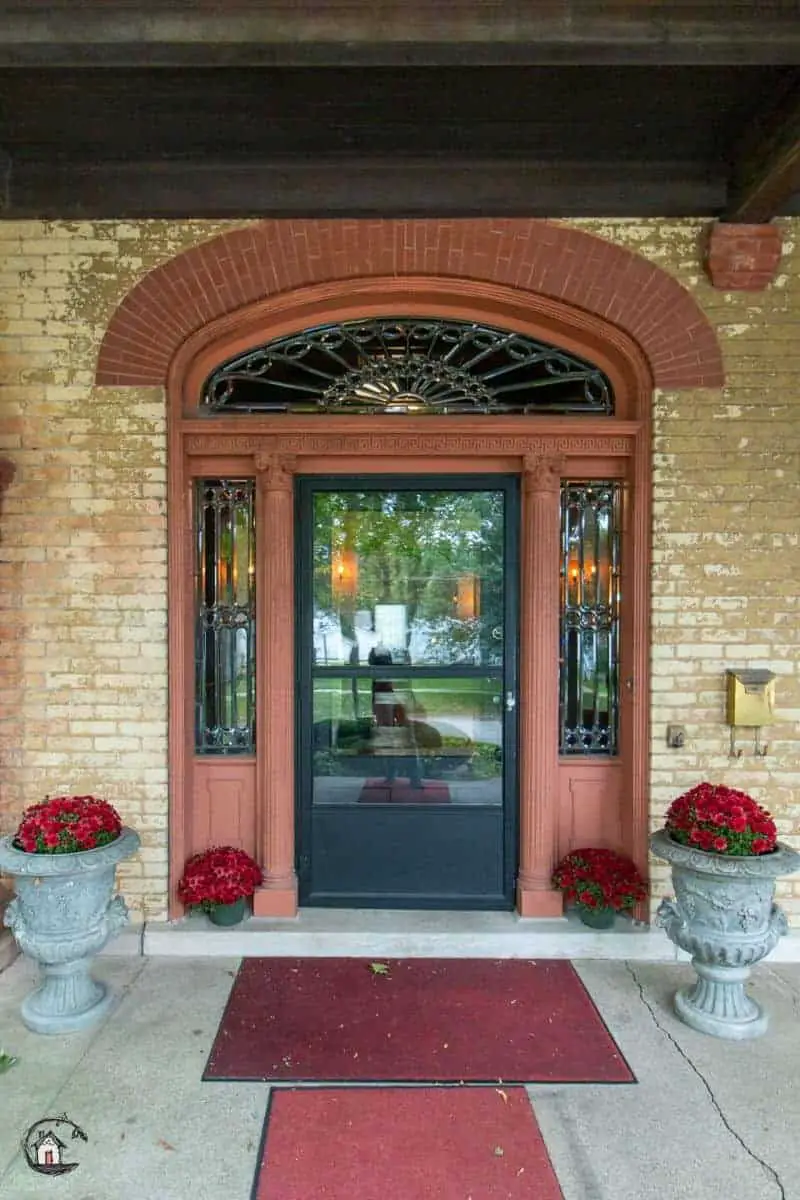
Now, that’s an entrance!
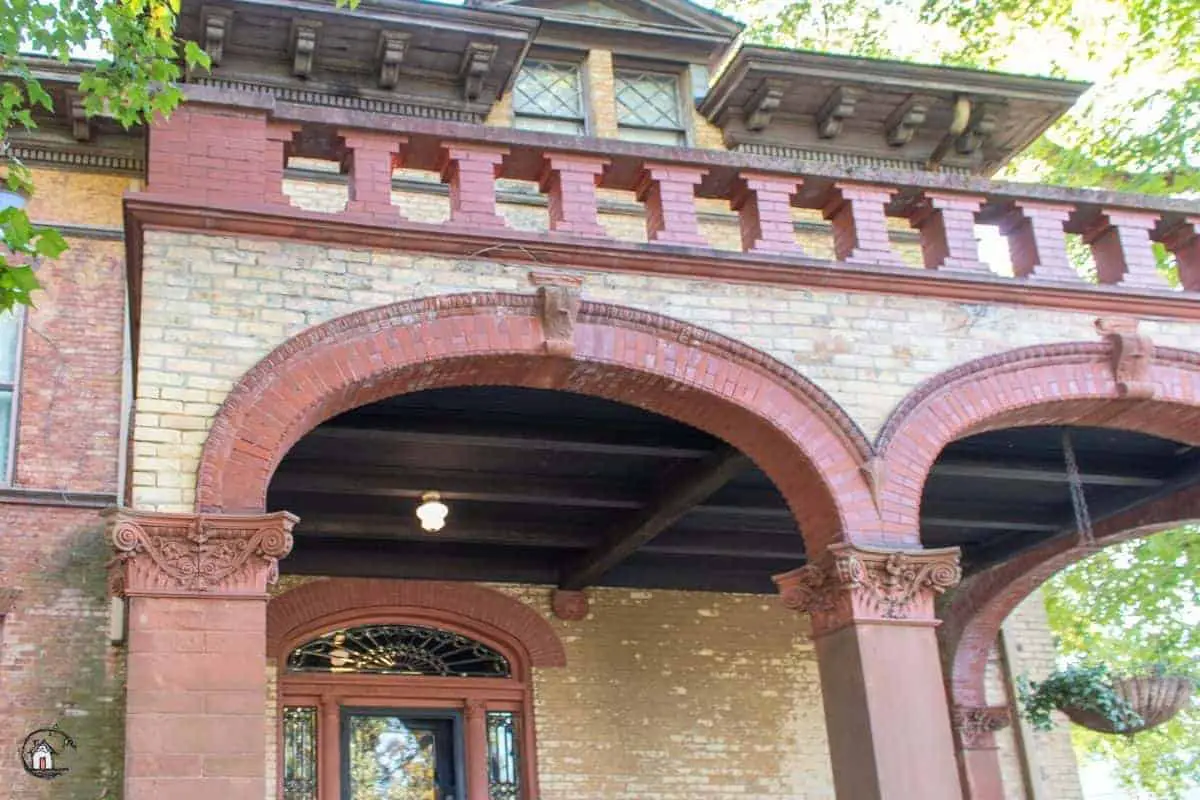
The West Porch
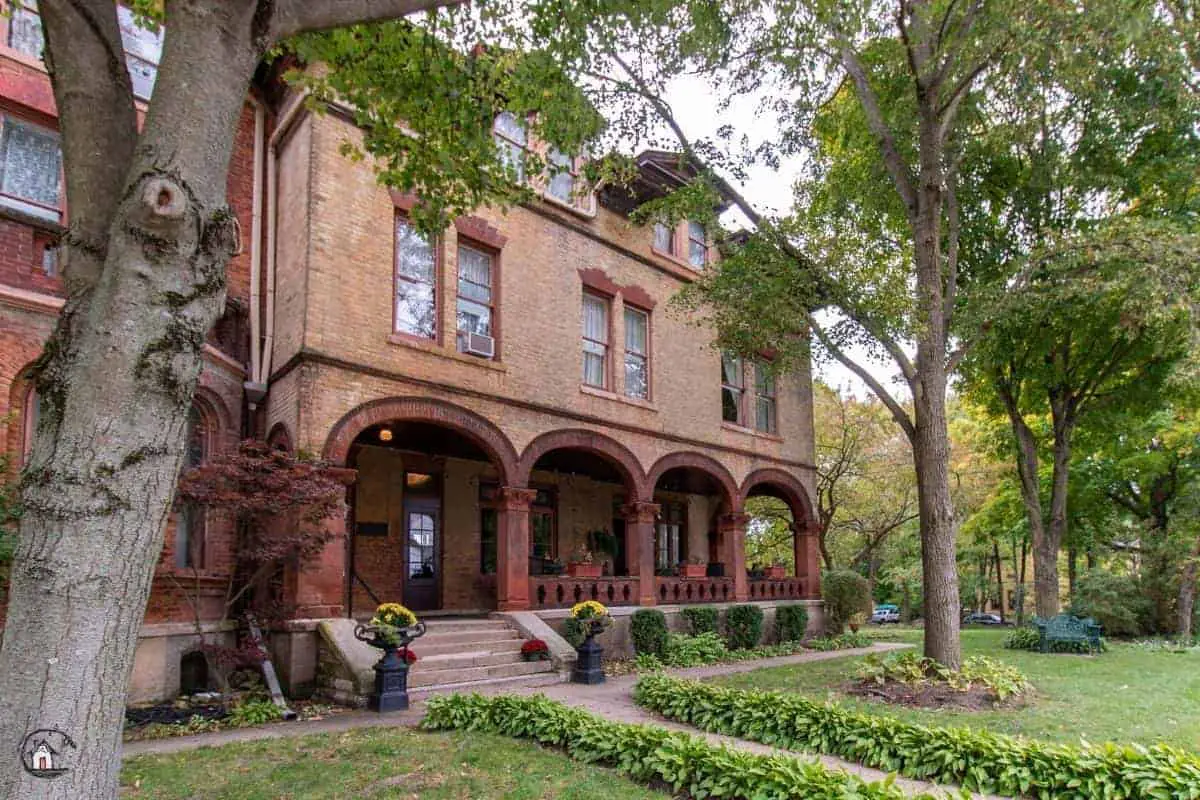
The side porch with its arcade, is where you really see the Romanesque influence. Those arches are just fabulous.
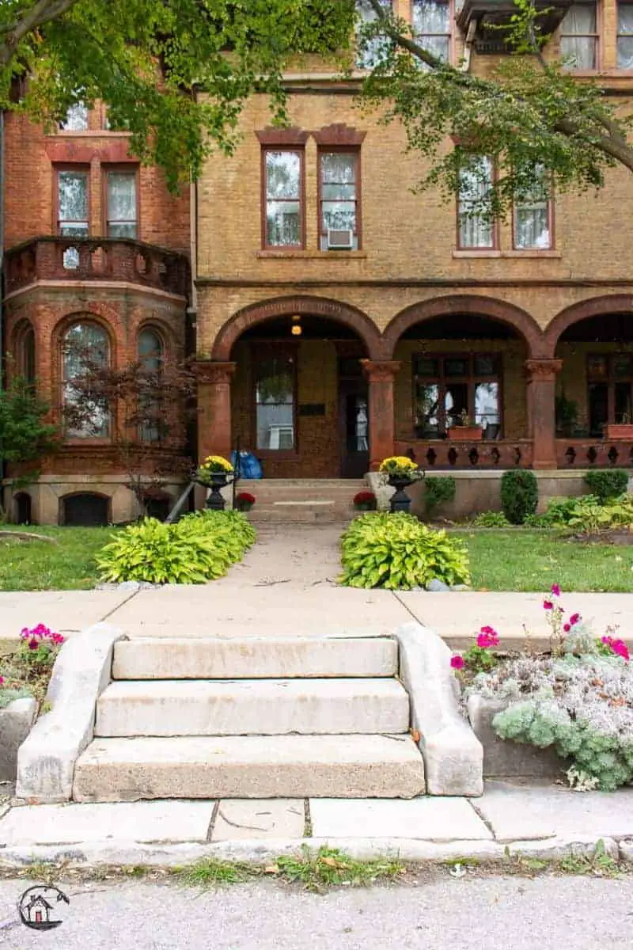
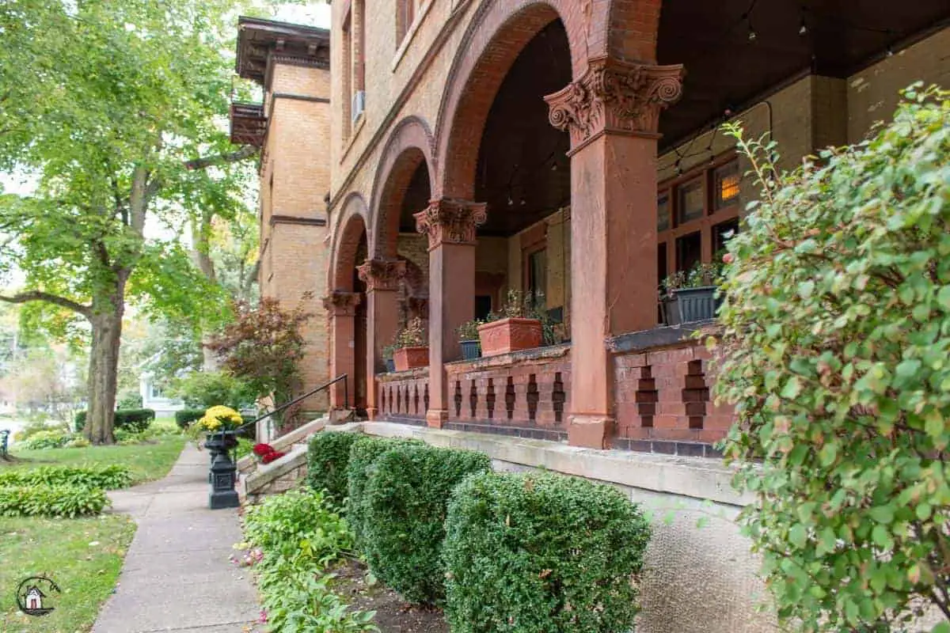
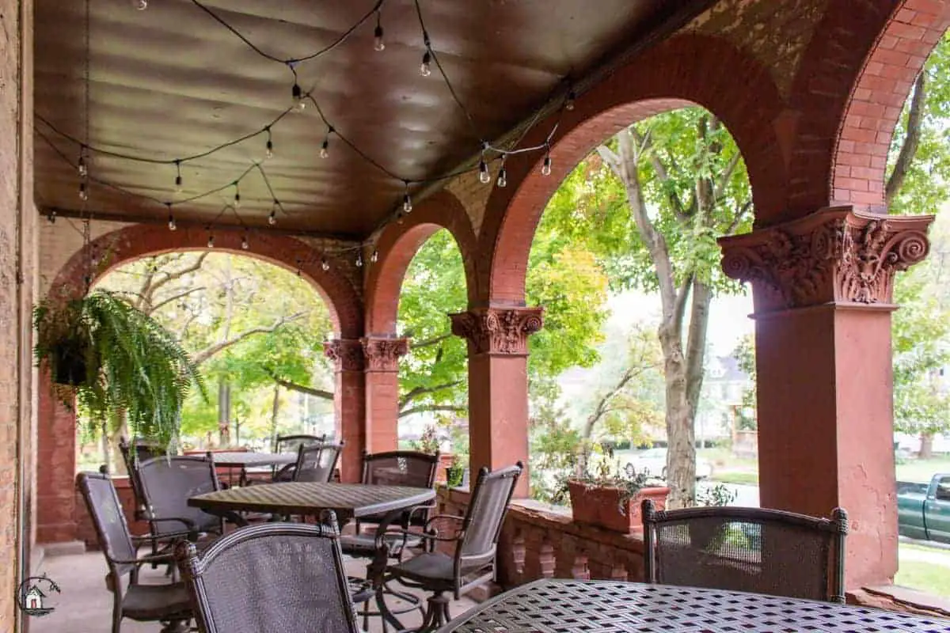
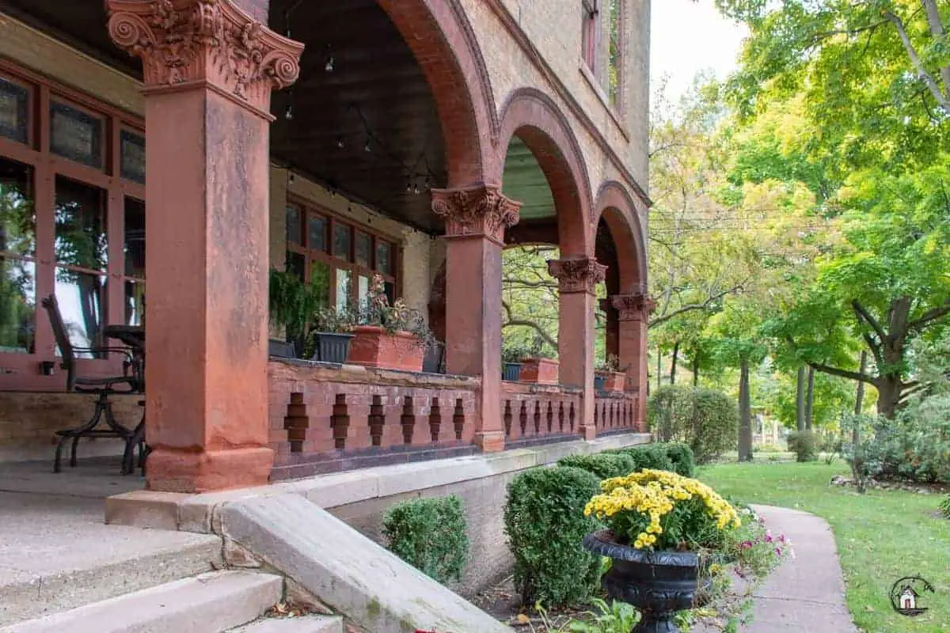
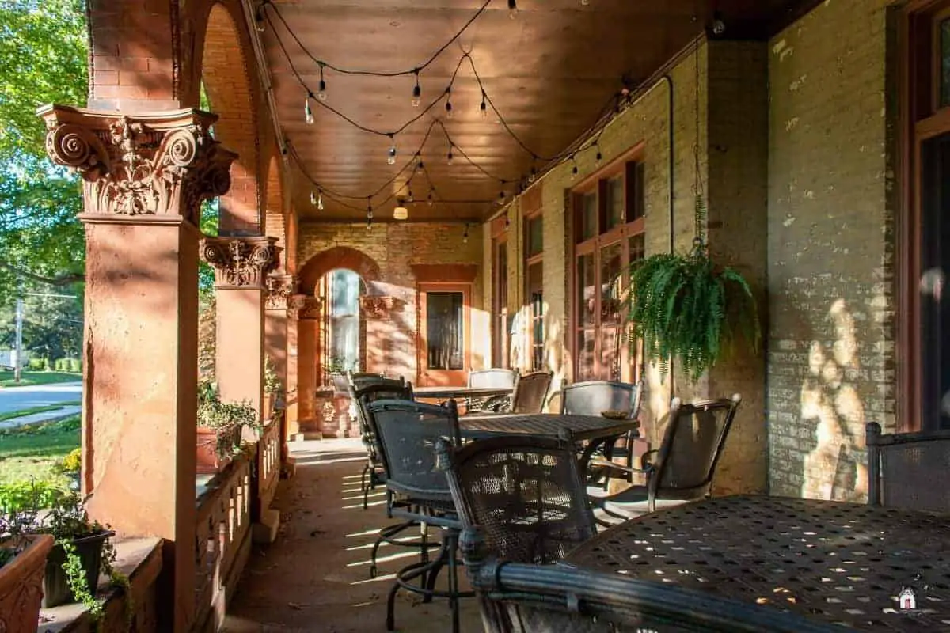
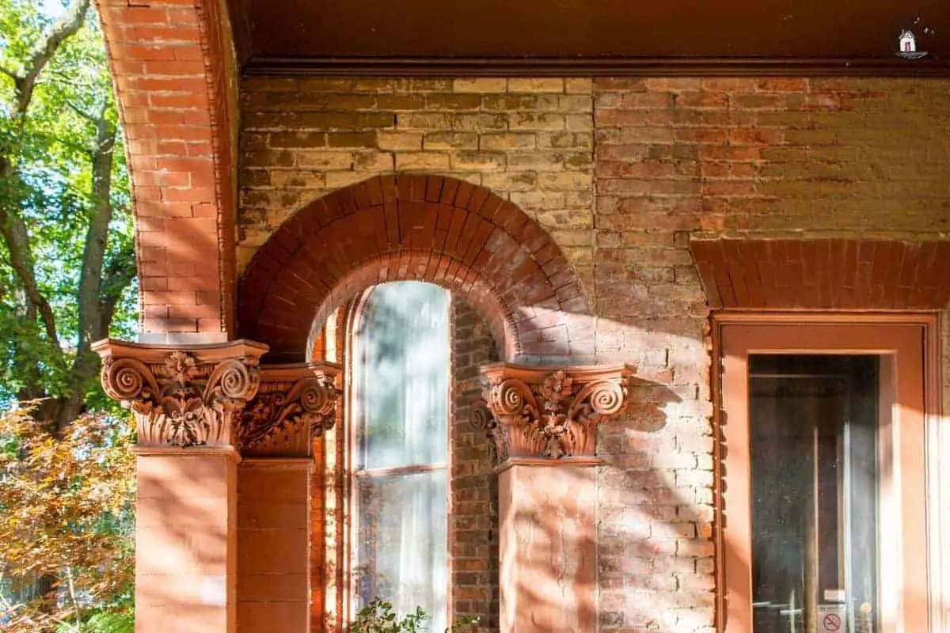
The South and East Sides
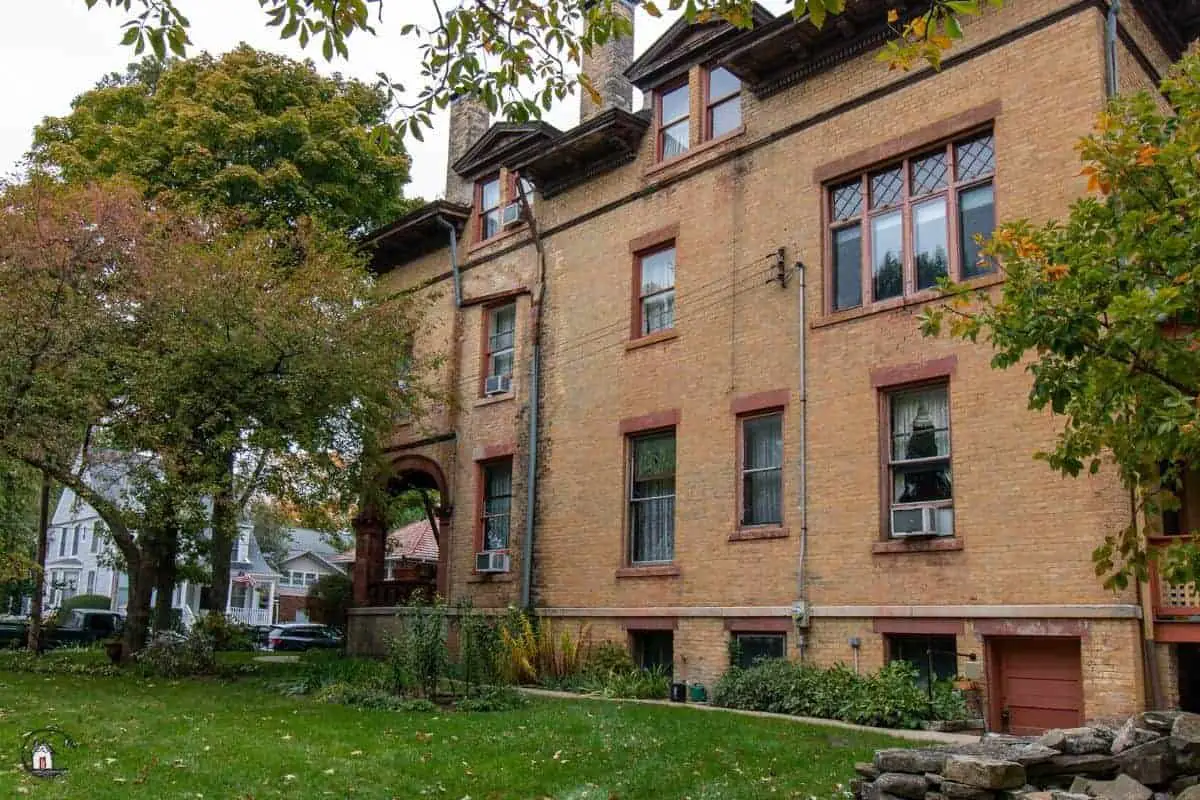
The numerous windows on the south side fill the house with lots of natural daylight. The group of four windows on the second floor are part of Mr. Vrooman’s sitting room.
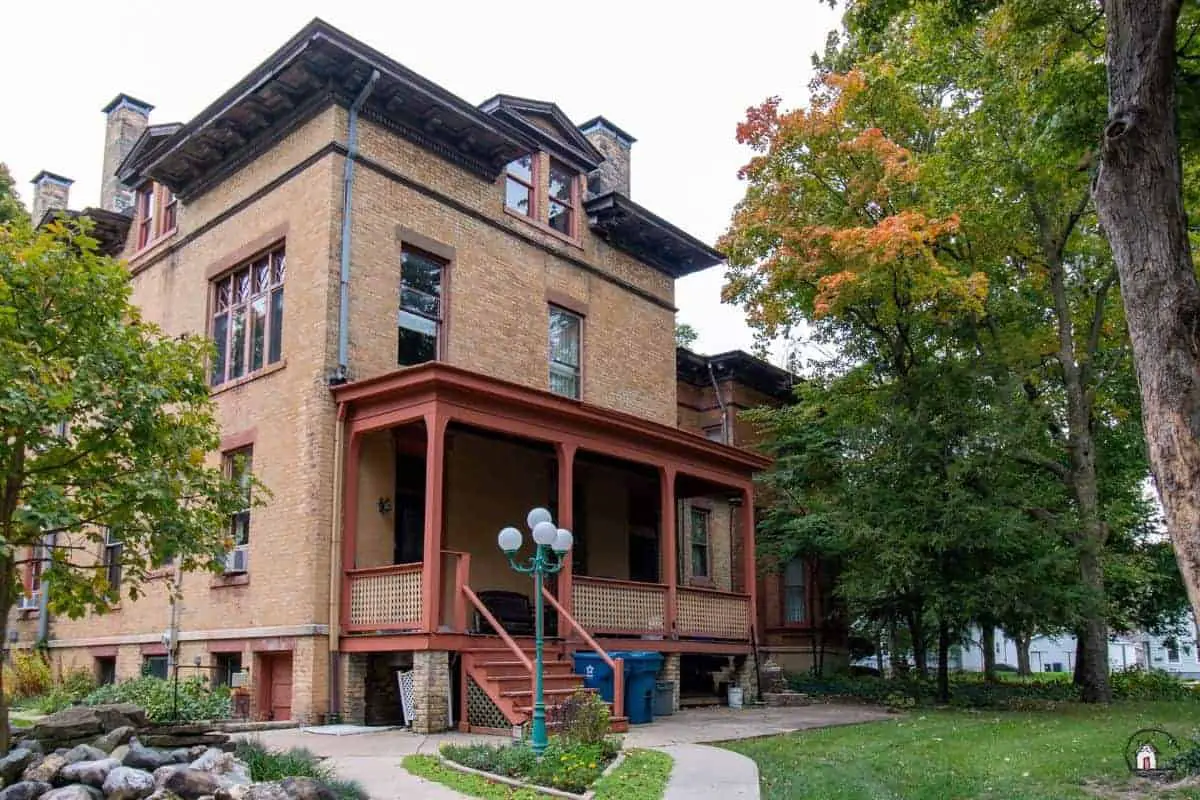
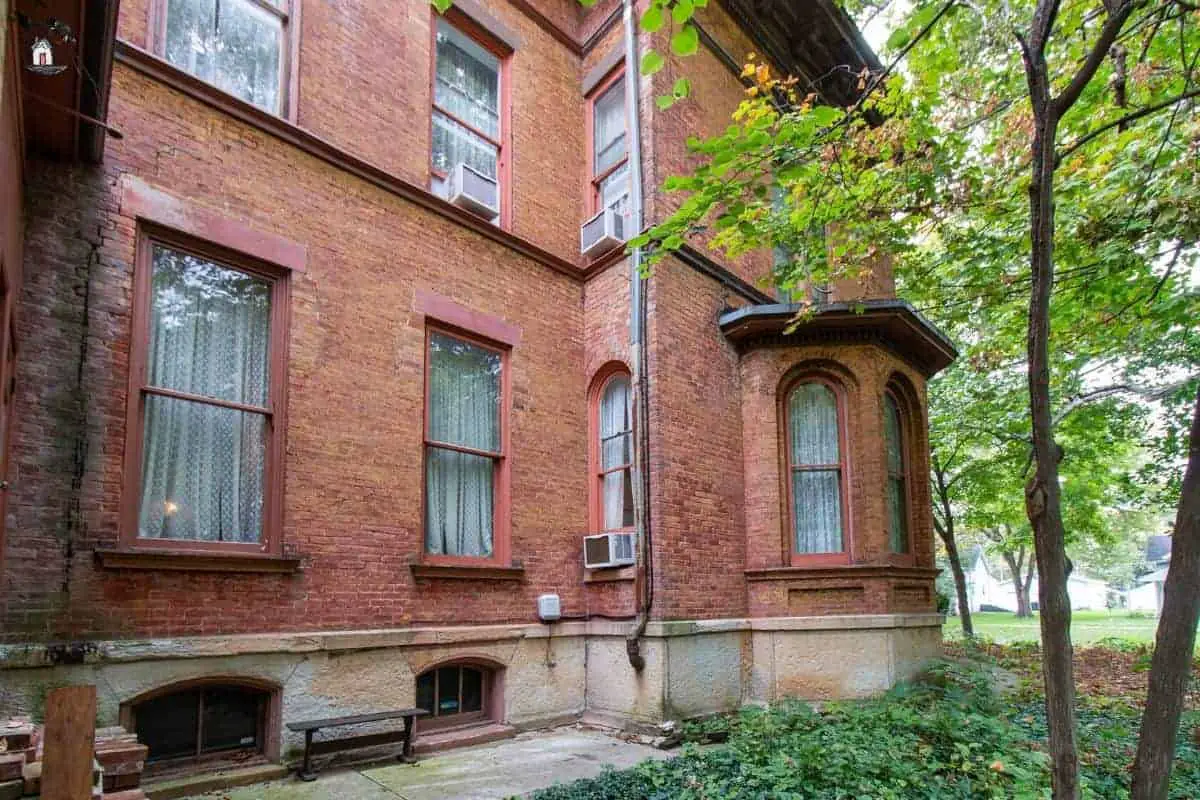
The original house, with its red brick walls and arched windows, is visible on the east side. The bay window is part of the Front Parlor.
The Details
Here are just a few of the details that caught my eye.
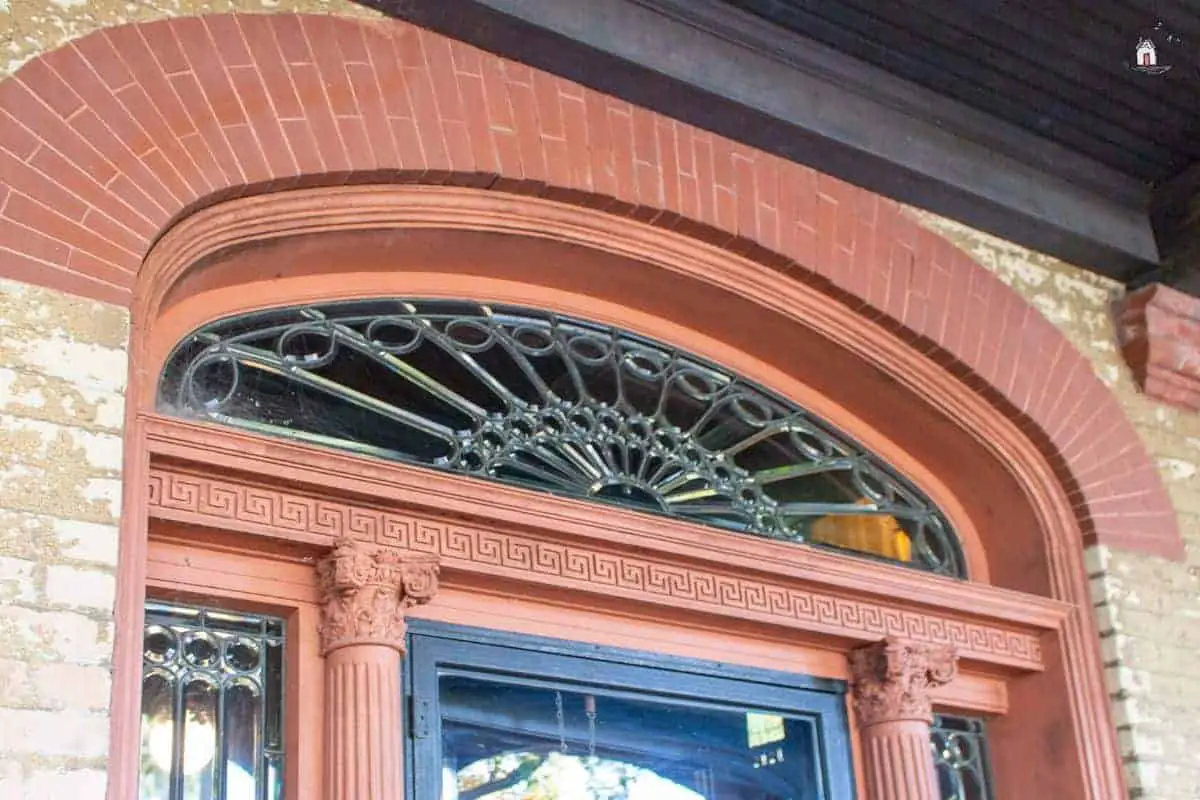
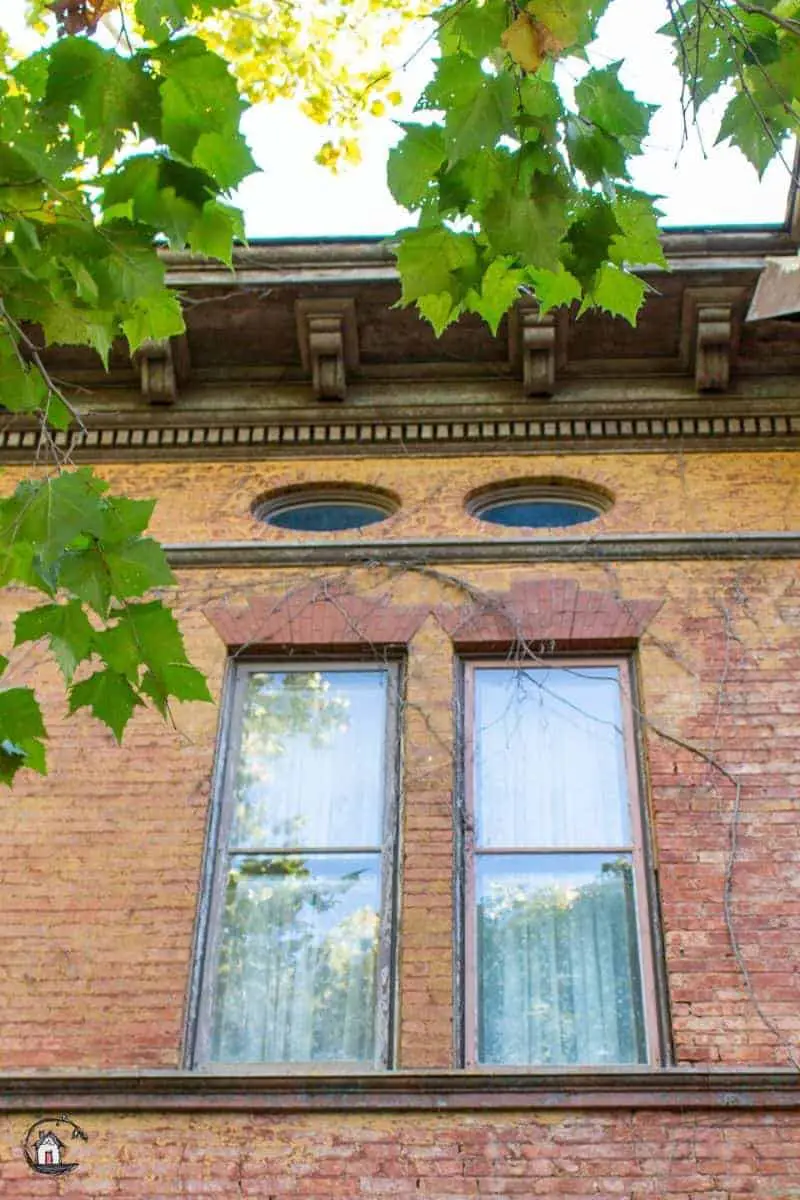
I love finding these little lozenge-shaped windows on old houses.
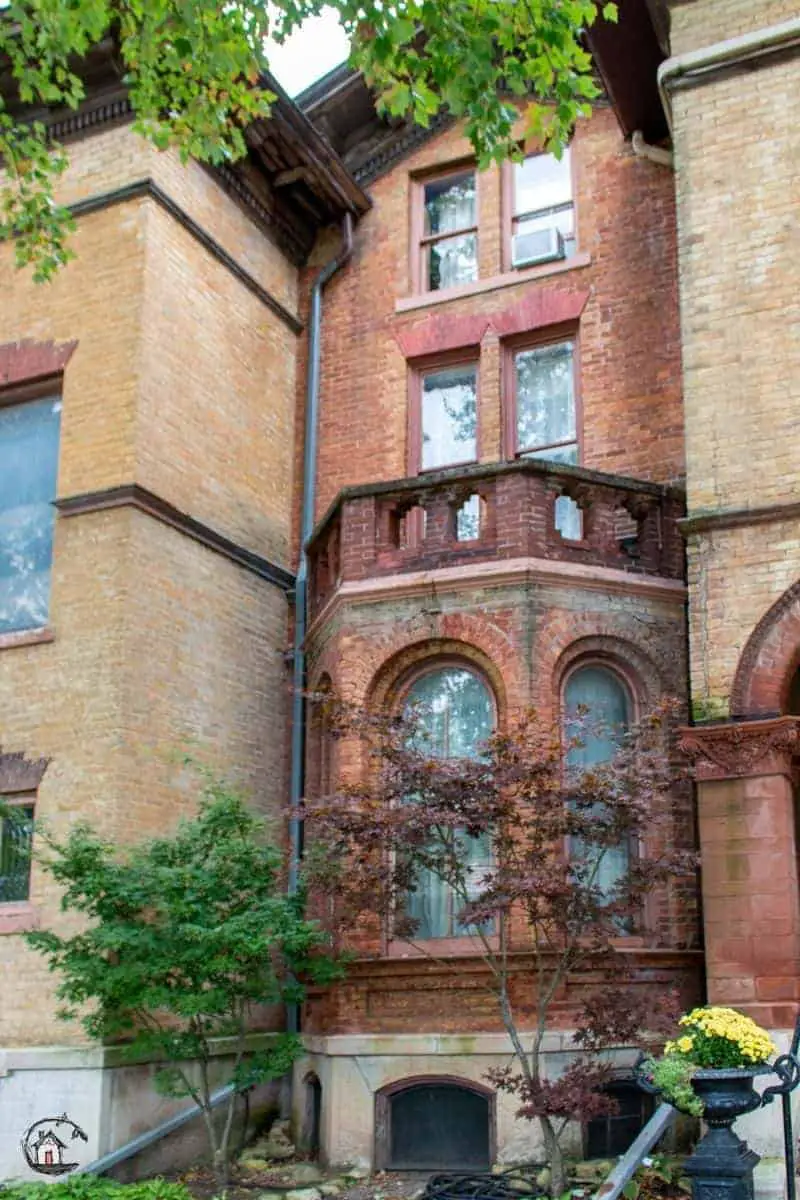
The Music Room’s bay window, above, was part of the original home. I found the concentric brick arches really interesting.
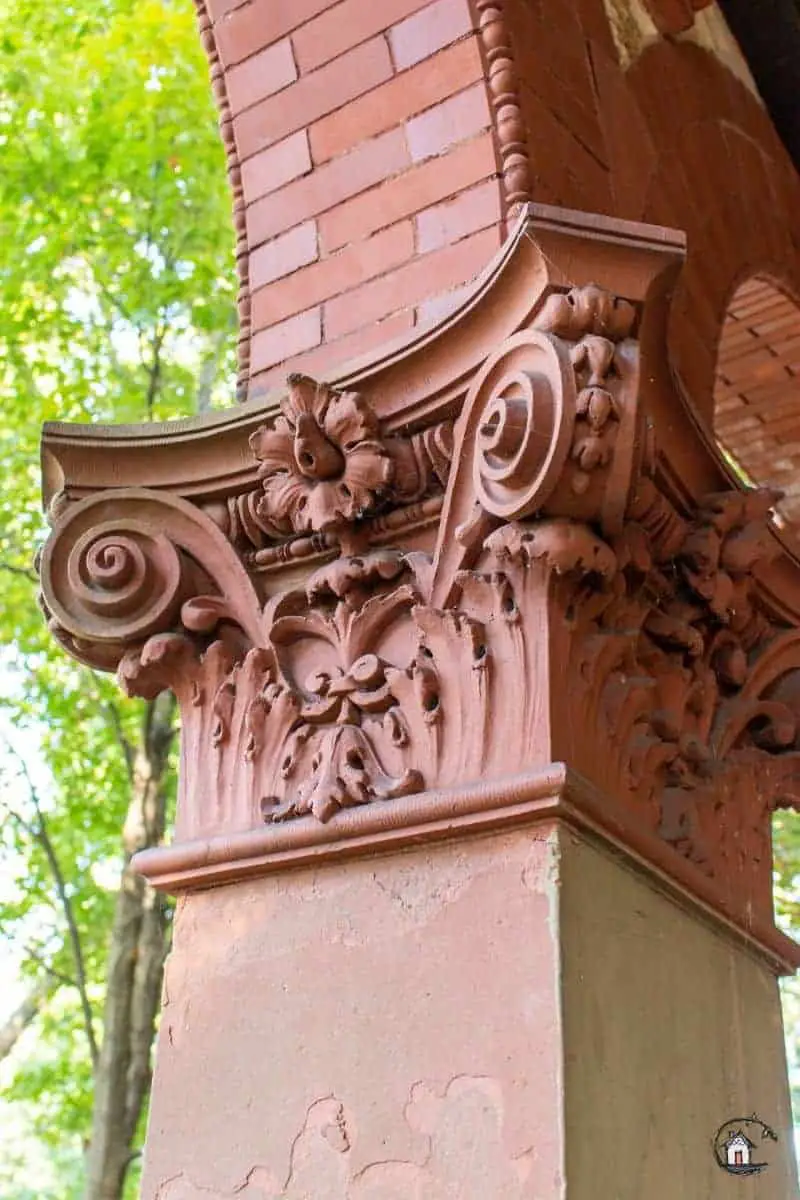
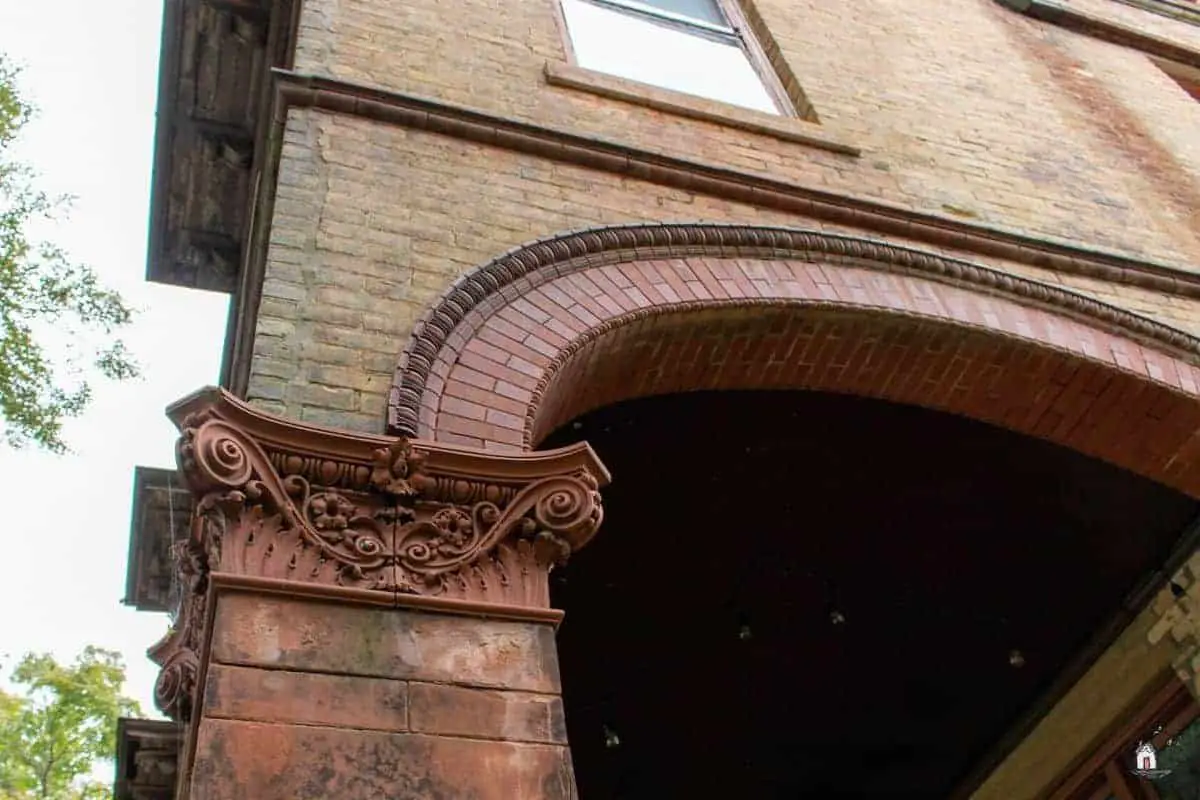
The masonry work and craftsmanship on the home’s arches is really amazing. And those column capitals are great – so over the top and ornate.
The Carriage House & Lincoln Oak
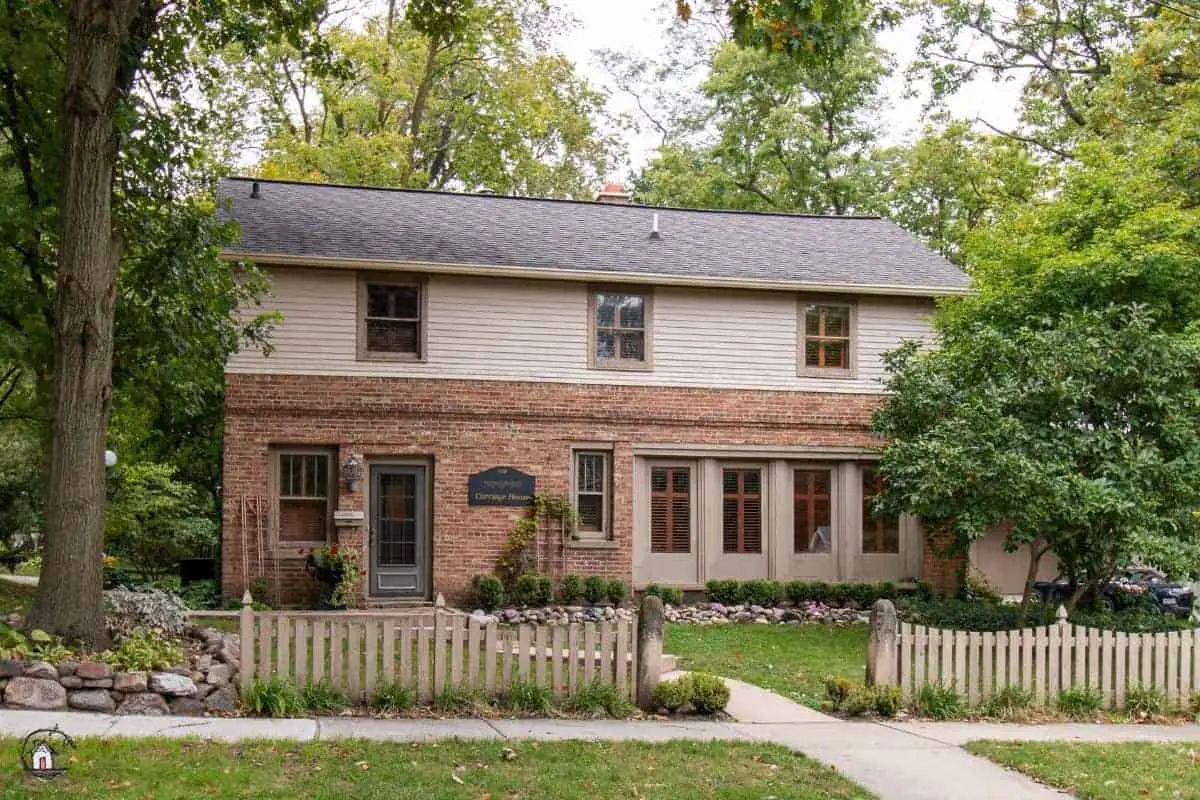
Kim & I visited the carriage house on the 2018 Old House Society Tour. It has been converted into two beautiful suites upstairs, with a common area downstairs. You can rent a suite or the whole carriage house.
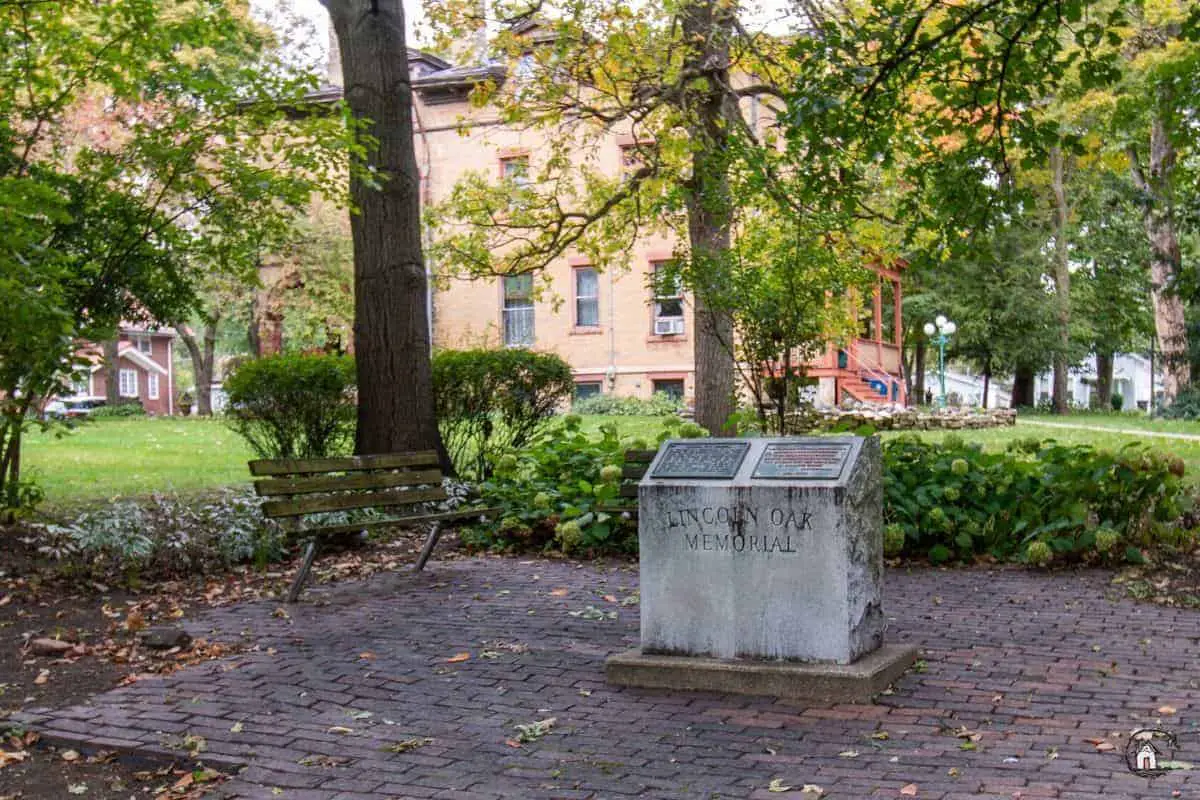
The Lincoln Oak Memorial is at the edge of the property. The oak tree was a popular spot for speeches during the 1800’s. Future President Abraham Lincoln and US Senator Stephen Douglas, of the famous Lincoln-Douglas debates, both gave speeches here in the 1850’s.
If old houses are your thing, be sure to check out our other posts:
- 10 Dreamy Old Houses
- Old House Society Home Tour 2019
- Identifying House Styles: Richardsonian Romanesque Homes
- Identifying House Styles: Prairie Style Homes
So, what do you think? Do you love old houses? Do you love staying in them? Or, are you a modernist, and think they are over the top? We’d love to hear from you. Leave us a comment!
Pin this for later!
