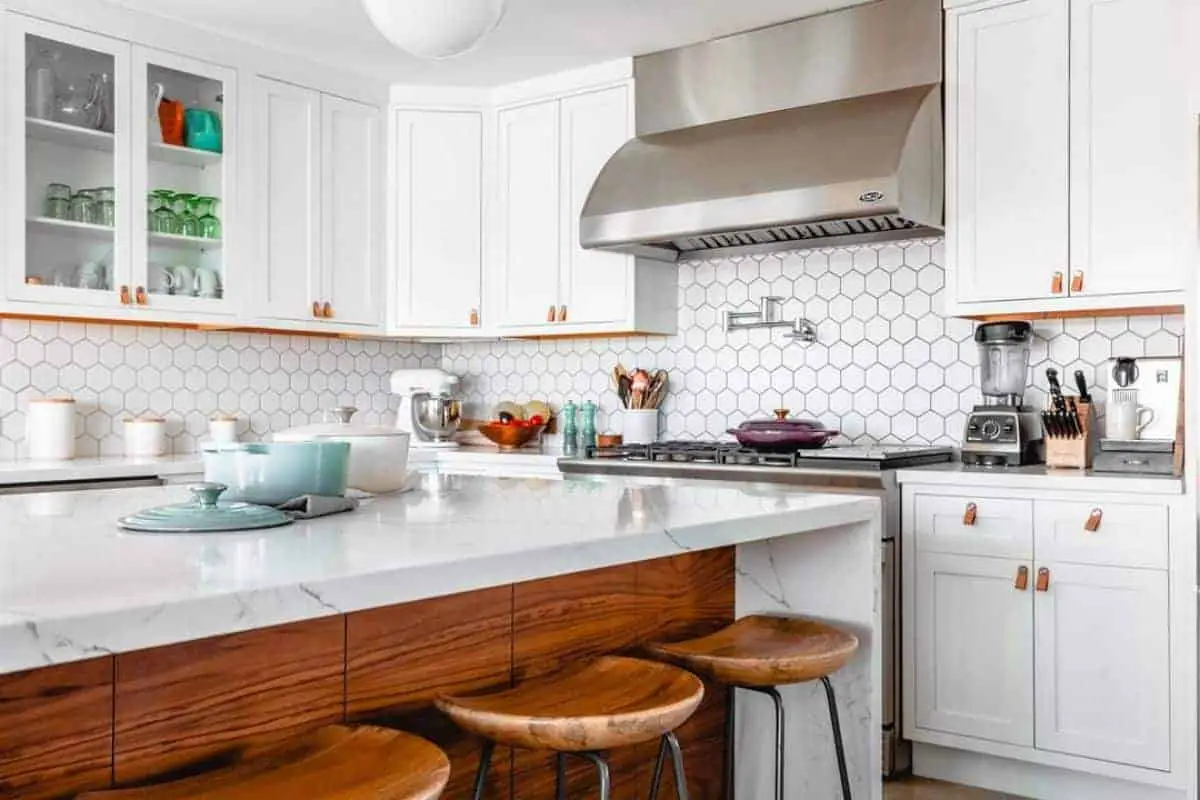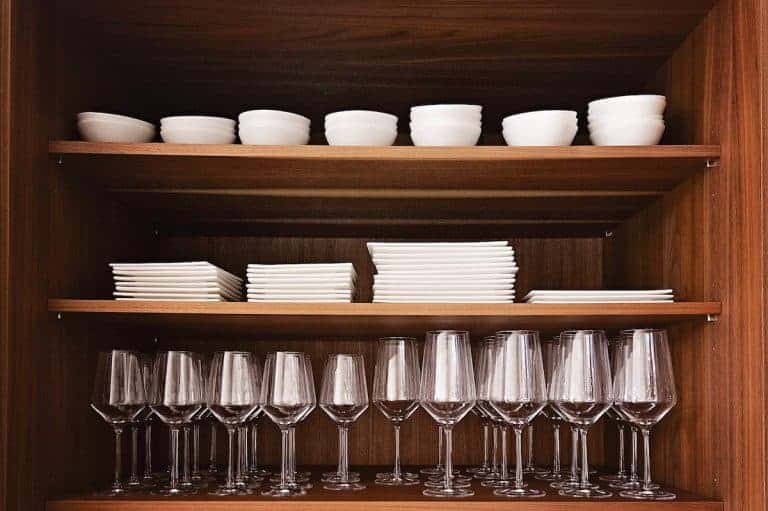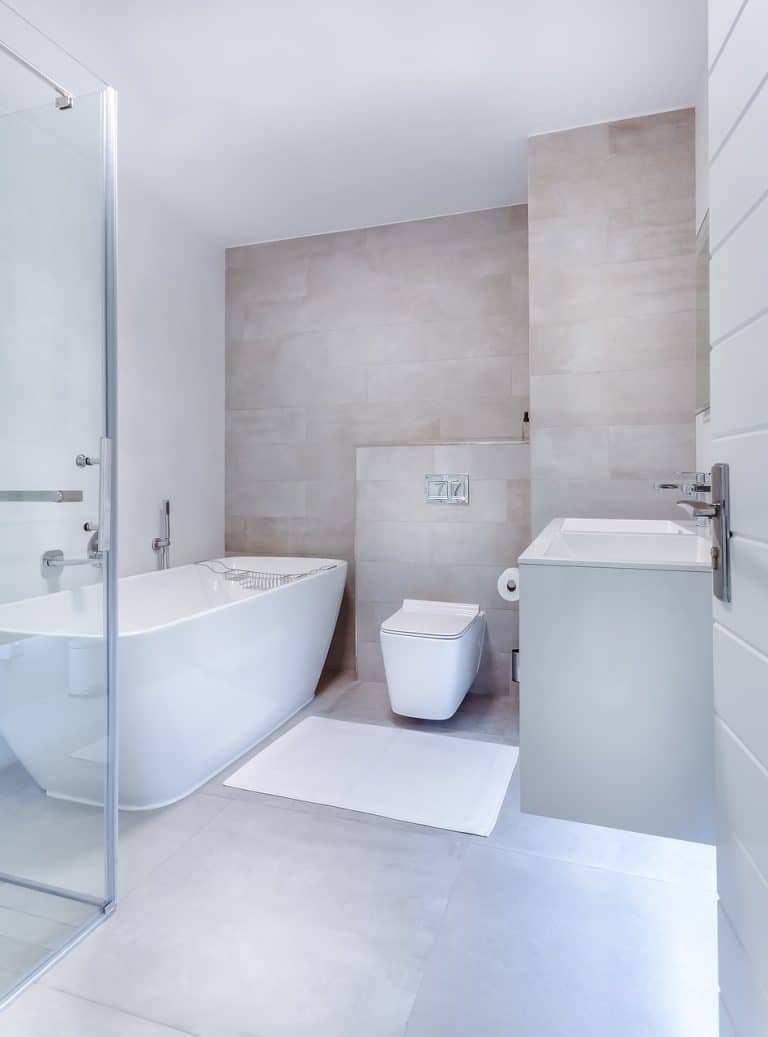Lately, it seems like everyone wants a kitchen island. And, understandably so. They look so nice! If you’re dreaming of an island in your new kitchen or remodel project, we have all the important kitchen island dimensions you’ll need to know.

Basic Kitchen Island Dimensions
Depending on your budget, the scale of your kitchen may vary greatly from the more standard sizes; for the sake of this article, we will focus on average kitchen design sizes, but keep in mind that these are kitchen island size guidelines and the actual layout of your kitchen may require modifications to the size of your kitchen island. The average kitchen size in the United State is just under 170 square feet, ranging from 100 to 240 square feet depending on the actual size of the home.
There is a a bit of skill required to find the right size for your kitchen space taking a lot of things in mind when determining the perfect kitchen island size for your home:
- do you want a countertop overhang so you can sit at it with counter stools or bar stools?
- will you be doing food preparation on the island or is it more of a breakfast bar?
- how much storage space do you envision?
- what kind of aesthetic appeal are you looking for?
- how will the island impact traffic flow and the work triangle in the kitchen?
- do you want base cabinets or open shelving for easy access?
- do you want the island at a different height than the rest of the kitchen?
- do you want only part of the island to be a different height?
- where is the placement of the island in relation to the rest of the kitchen?
- how much actual counter space do you need?
What is the standard size of a kitchen island?
Kitchen islands come in all kinds of sizes. The minimum size for a built-in kitchen island is about 24″ wide x 48″ long. A moveable island or kitchen cart is a good idea if you don’t have enough room for a built-in island.
What’s nice about a cart in smaller kitchens is that they are on wheels (make sure they lock or it will drive you insane) and can be moved out of the way if you need some extra space.
Overall, a rectangular-shaped island is better than a square island. In addition to being more visually appealing, it’s easier to live with. It’s difficult to reach the middle of a counter wider than 4.5′ or 5′, so cleaning that area will be tricky.
With a wide counter, you’ll have to walk around to the seating side to gather plates and clean up after a meal, rather than reaching across from one side. While not a tragedy, it will get old fast, plus it’s not very efficient if you push stuff to the other side and then have to walk all the way around to the other side of the island to retrieve it.
Average size of a kitchen island
The best size for a kitchen island is the size that meets your specific needs but also is the right kitchen island size with the right feet and inches of clearance needed for an ideal kitchen layout.
That sounds rather like a non-answer, but that’s because every kitchen and every person using the kitchen is different. However, there are rules of thumb to use as a starting point.
If you have an architect or kitchen designer drawing floor plans for your kitchen, they will be able to explain some of the critical clearances for kitchen design. Following these key design concepts will ensure that your new kitchen looks and functions as efficiently as possible.
Kitchen Island Dimensions – Width (depth front to back)
Most kitchen islands start with a base cabinet that is either 24″ or 30″ deep. For a wider island, two 24″ deep cabinets can be placed back to back. Or combine 24″ and 30″ deep cabinets for a little more depth, but keep in mind as was mentioned above, if it’s too deep, that potentially adds some inefficiencies.
A very large kitchen with plenty of space around the sides of the island would look silly with a small island, and at that point, a large kitchen island becomes more of a focal point and possibly serves as a dining area if you have an open floor plan.
Seating space at the island will also add to the width, but we will dive more into that later. In general, a good width (depth) for an island is 24″-30″ at the base, with a counter that has small overhangs, or a larger overhang on one side for seating.
Kitchen Island Dimensions – Length
The length of the kitchen island will depend on a couple of factors. The most important thing is to provide enough clearance around the island. We will talk about this a bit more later, but if you’re designing an island, start with the clearances and work backward using the available space that is left to determine the actual length of the island.
Next, you’ll want to consider the island countertop. Overly large islands will require multiple countertop slabs, which means you’ll have seams where the slabs meet. If you want one seamless countertop, then the island needs to be smaller than the slab material.
Countertop slabs come in different sizes depending on the material, so the kitchen island dimensions will be affected by the countertop material choice. Some quartz counters are available in jumbo slabs (about 63″x128″), while most granite countertop slabs are a bit smaller (about 65″x114″).
Finally, while bigger is usually better, there is a point at which an island becomes unwieldy. Limiting the length to 10′ or 11′ is a pretty good rule of thumb.
Kitchen Island Dimensions – Height
This dimension has fewer variables than the others. The standard kitchen counter height is 36″ above the finished floor. This is also the standard height for a kitchen island. Some islands have a raised bar seating area that is 42″ high or a lower table height counter area that is 30″ high.
But, for the most part, islands are 36″ high to the top of the counter surface. If you are particularly tall or short, you certainly can have custom cabinets made to suit you, however, that is something that may impact resale value if that is important to you.
Items to Include on a Kitchen Island
Kitchen islands often pull multiple duties. Everything from a place to eat, to cook, and to clean up. Or none of those. It all depends on what you want, and how the other areas of the kitchen are arranged and function. Below are some items that are often included on/in an island, and their respective dimensions. Landing spaces and work area dimensions are minimums. You can also have more space.
Sinks
Islands are often used as a cleanup zone. Regular-sized kitchen sinks are 24″-36″ wide and need an adjacent landing area of 24″ on one side and 18″ on the other. Prep sinks, which are more in the 18″ wide range, have the same landing space requirements. Regardless of the sink size, consider including a 36″ clear prep area next to the sink.
Most kitchen and bath designers will include a trash pullout cabinet in a kitchen island. Ideally, the trash pullout is one one side of the sink and the dishwasher is on the other side. This creates an efficient dish cleanup process: scrap waste into the trash, rinse, and into the dishwasher. The standard width is 18″, but other sizes (15″, 21″, and 24″ wide) are available.
Appliances
If the main sink is in the island, then the dishwasher should go right next to it. It doesn’t matter if it’s on the left or the right side of the sink, it’s more of a personal preference – unless the open dishwasher interferes with another element or pathway.
Dishwashers require a 24″ wide x 24″ deep space in the cabinets. Be sure to allow enough room for traffic to go past the open dishwasher door so it doesn’t create a traffic jam.
In many new projects, the microwave has moved from its spot over the range to the lower cabinets. A microwave drawer is usually in the 24″-30″ width range.
Cooktops
Placing a cooktop on a kitchen island isn’t always a great idea. Especially if the island has seating near the cooktop. In addition to being a potential fire hazard, grease could splatter those sitting nearby, and it seems like you would spend a lot of time cleaning the island. You’ll also need a downdraft fan/exhaust hood over the cooktop, which can look obtrusive.
If you really want a cooktop in the island, you’ll need to provide a work area and landing space on either side of the cooktop. Most cooktops are 30″-36″ wide, and you’ll need a minimum clear space of 15″ on one side and 12″ on the other.
Shelves
Display shelves on the end of an island can be a great way to add some decoration and extra storage, especially for cookbooks. Shelves are typically 12″ deep.
Clearances Around a Kitchen Island
Before we get into clearance dimensions, we need to set some ground rules. Typically, countertops overhang the cabinets by 1″ – 1.5″. This puts the countertop edge past the cabinet door and cabinet knobs/handles. The clearance dimensions are the minimum requirements from one face to another, whether that’s a countertop edge or the handle of a refrigerator.
Walkways around the kitchen island should be a minimum of 42″ wide, and 48″ is usually better. An aisle with a dishwasher should be at least 45″ wide so that traffic can still pass when the door is open. Aisles with a refrigerator should have a 36″ clear minimum from the handle to the island.
Kitchen Island Seating Dimensions
Seating at the kitchen island is especially popular with families. If you want to have seating at the island, you need to have an overhang. No overhang, no seating.
The minimum overhang depth is 12″, but 15″ or 18″ is going to be much more comfortable. In general, overhangs greater than 12″ will need support for the countertop. Some countertop materials can have larger overhangs without support, so you’ll want to defer to the countertop fabricator.
Support for a countertop overhang can be provided by decorative legs, pony walls, or steel angles underneath the counter. Angles give you the most flexibility because they can all but disappear from view unless you spend a lot of time laying on your kitchen floor.
Allow a minimum of 24″ of width per person for seating, but 30″ is much more comfortable. Nobody wants to sit shoulder to shoulder at an island.
The current trend in kitchen islands is to have one flat surface for both prep work and the seating area at counter height (36″). However, some people prefer a raised bar height counter at 42″ above the floor. A lower counter at 30″ is also a nice option.
Island seating will require larger aisles and walkways behind the seats to provide room to pass. A 48″ wide (from the countertop edge to counter face or wall) walkway is a good size to aim for.
Whew! That should just about cover all the kitchen island dimensions you’ll need.
Be sure to check out our other kitchen posts:
Pin this for later:






