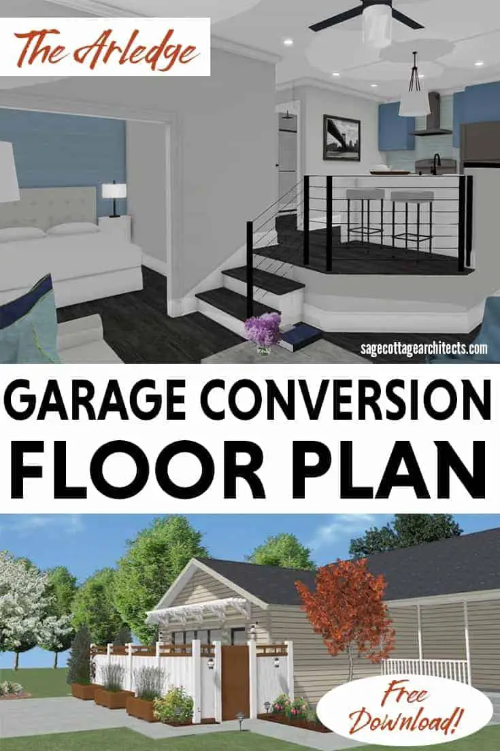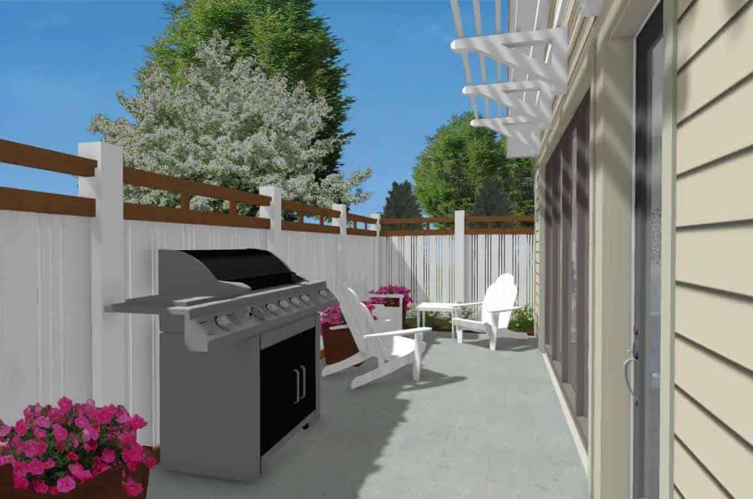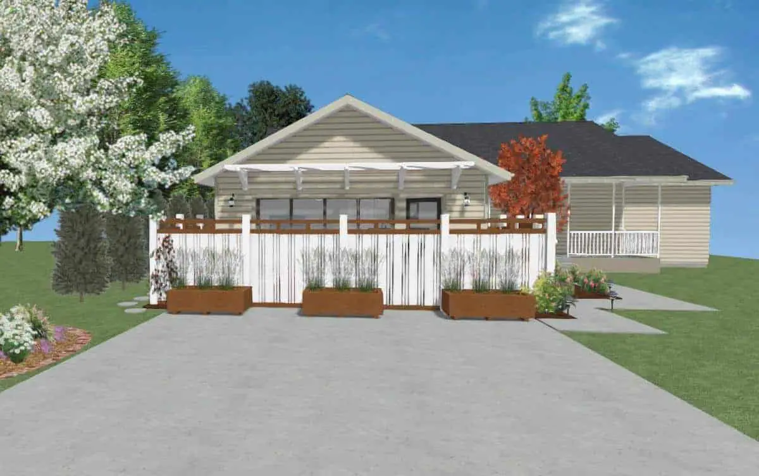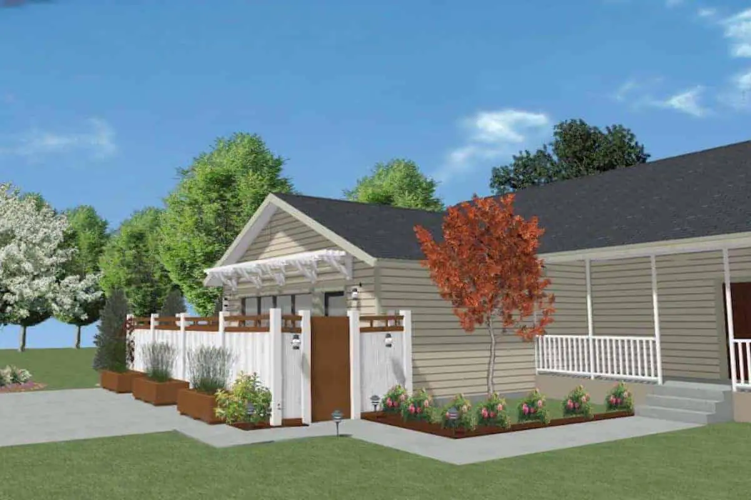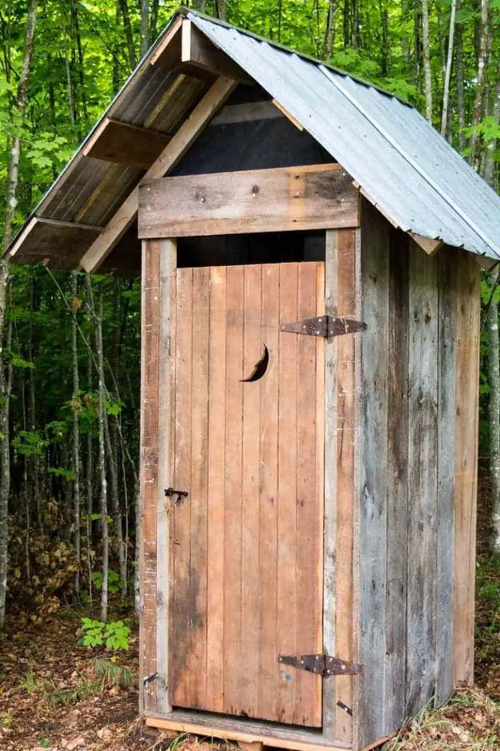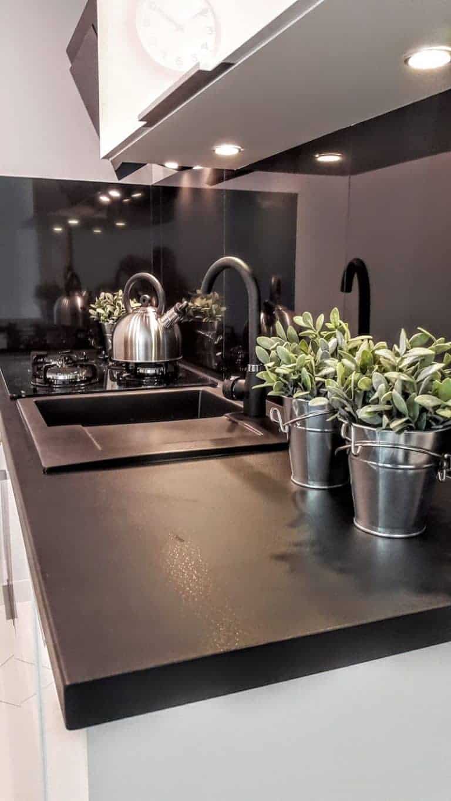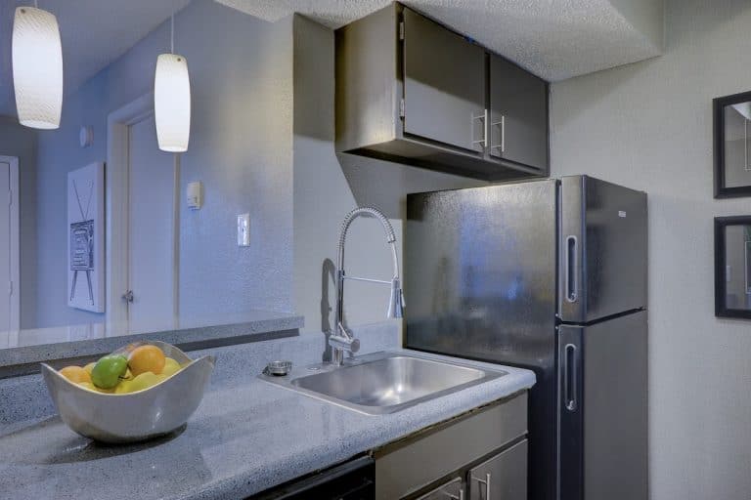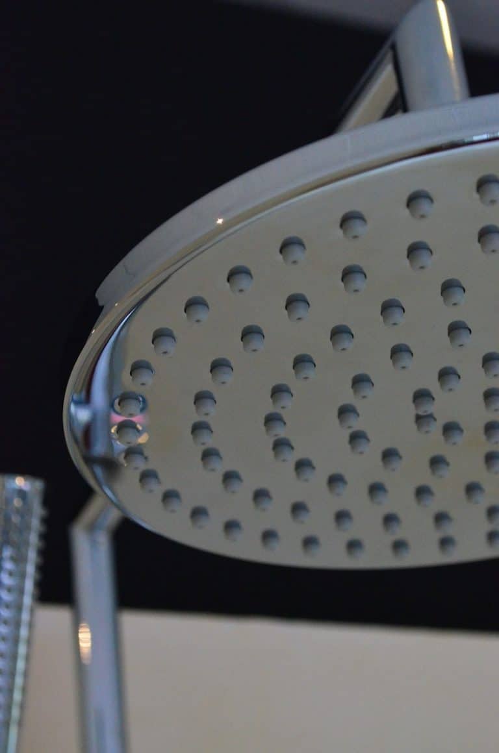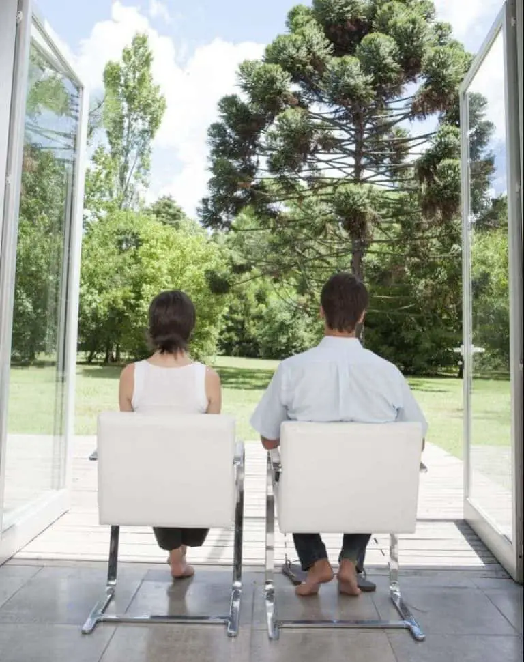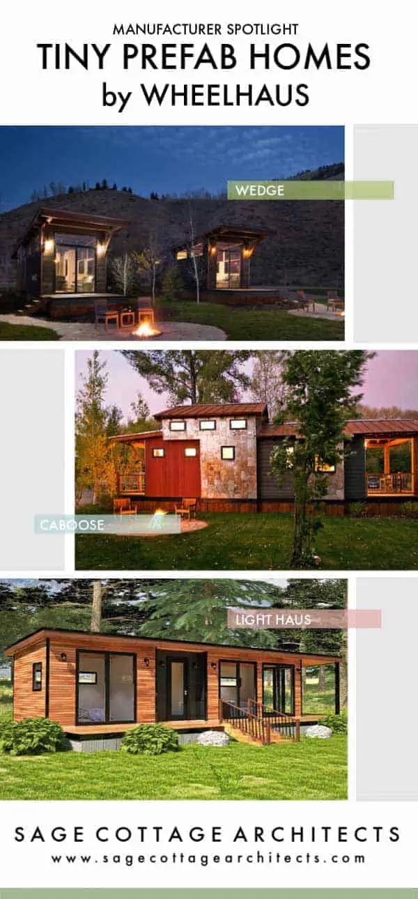Disclaimer: This garage conversion plan is for informational purposes only. Consult a local architect or engineer for your specific situation.
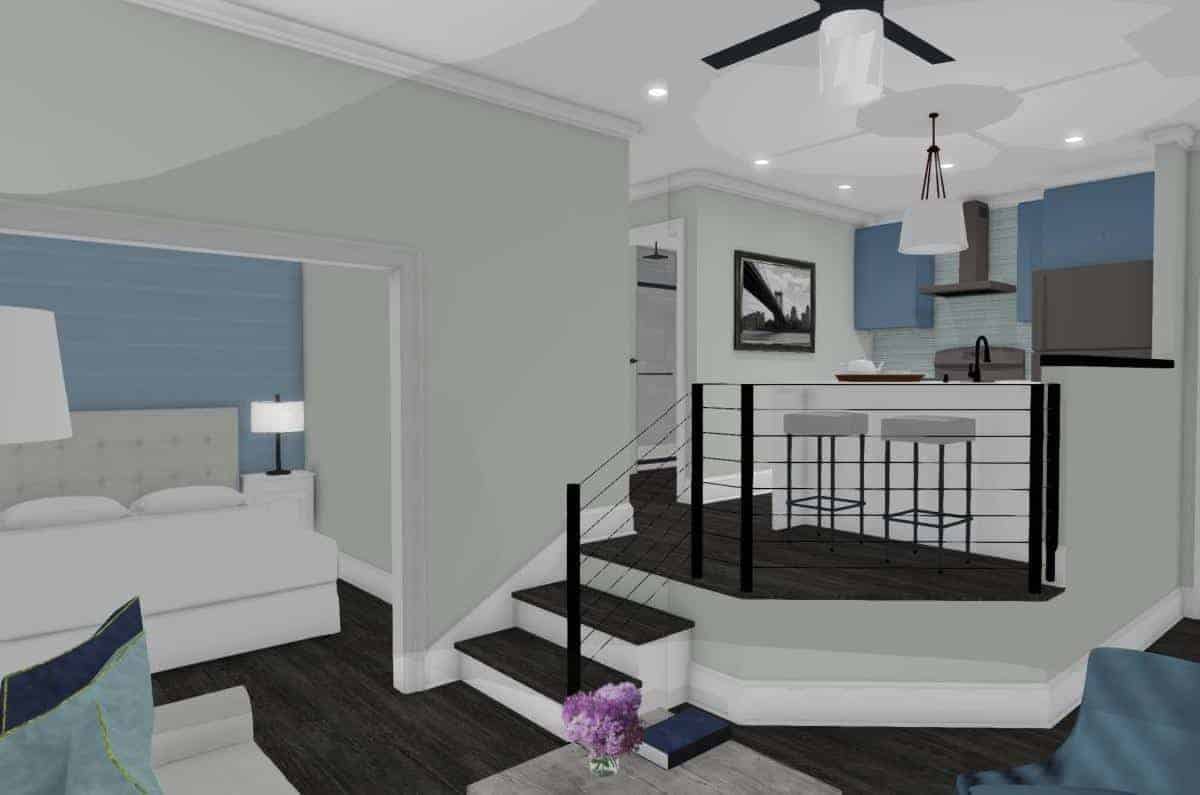
Earlier this year, Kim & I bought a new design program, but we never really dug in and learned it. We’d play around with it, and think “Wow! This is pretty neat.” But, that was about the extent of it.
One of our goals is to create some stock home plans, but we never seem to get to it. So, I decided to start with something small, and make myself learn to use the software. Around that same time, we talked about the idea of converting a garage into an apartment, and I thought that could be my first project.
So, I’ve been using the software and trying to figure out what it can and can’t do. When I first got out of college we still used vellum, ink, and parallel bars to hand draw everything in two dimensions. Even when we moved to computers, we still drew everything in 2D. This software draws everything in 3D, and there have been plenty of times when the program won’t do what I want. It’s easy to think, “I could have drawn this already!” and ditch it, but I’m sticking with it. So far I’m pretty impressed with what the software can do.
If you’re here for the garage conversion plan, I’ll get on with it. Since this is an imaginary project, I started with a hypothetical house and designed a garage apartment. Your house might look quite different from my “Example Home”, but if the general layout is similar, you can use some of the design ideas.
Example Home for a Garage Conversion
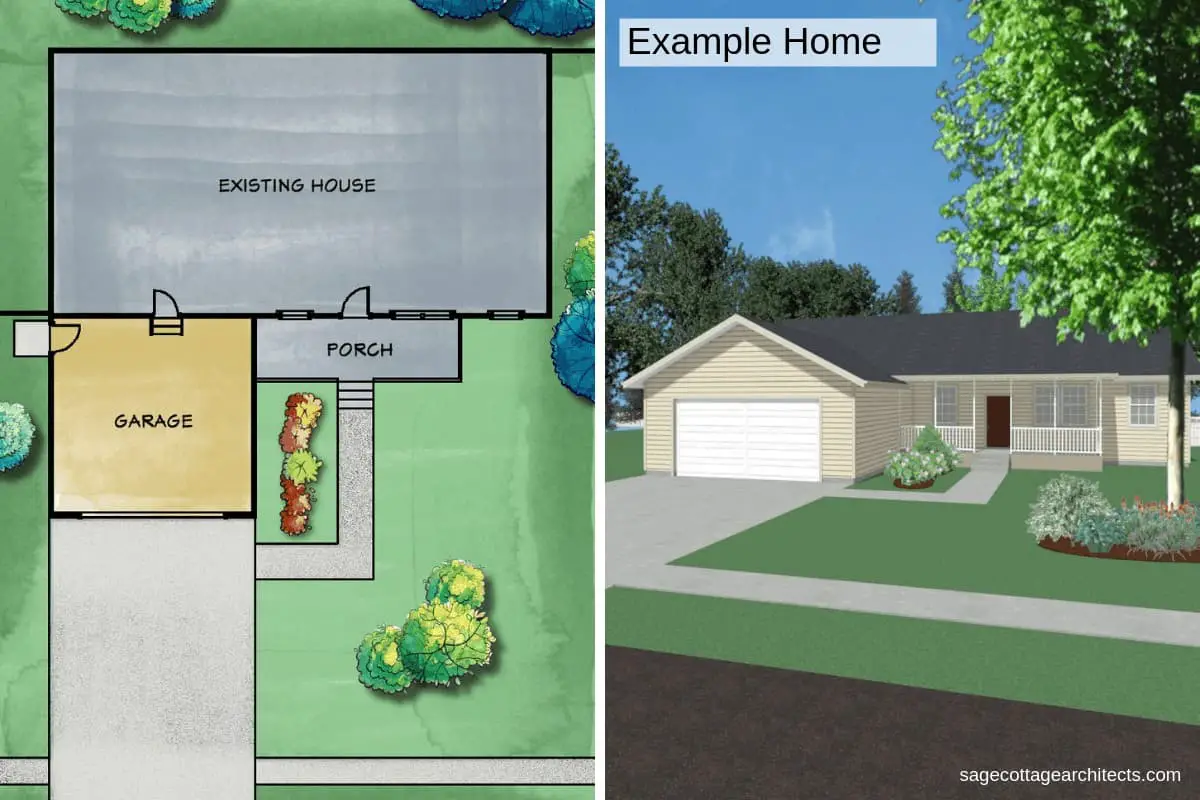
We started with this hypothetical “Example Home”: a simple ranch style floor plan with a two car garage facing the street. The garage is almost 500 s.f. – it’s 22’x22′ clear on the inside, has a 16’x8′ overhead door, and a side door. Finally, the garage ceiling is 8′ above the home’s floor, and the garage floor is 20″ lower than the home’s floor.
Garage Conversion Requirements
First, I decided on some design parameters for the new apartment. It would need to have the following:
- Living area
- Kitchen
- One bedroom, with enough room for a queen sized bed, and a closet
- Bathroom
- Laundry
- Storage – including a coat closet
- Maintain the door between the house and garage/apartment
- The amount of alterations to the house and garage exterior would be limited
Finally, the garage conversion could be rented as an apartment, so it would need its own entrance.
The Arledge Garage Conversion
Let’s start with a walkthrough video of the apartment:
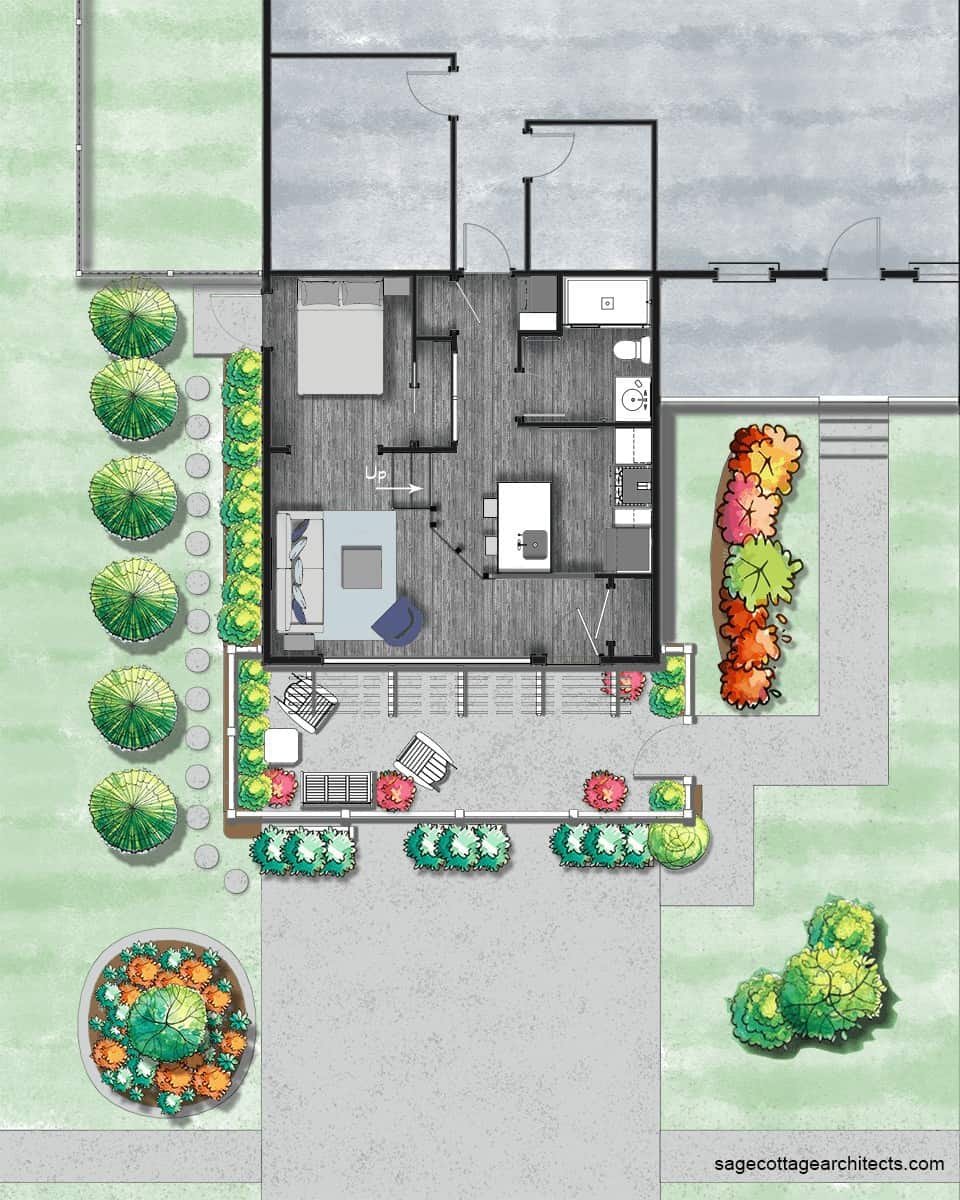
Here’s a closer look at the floor plan:
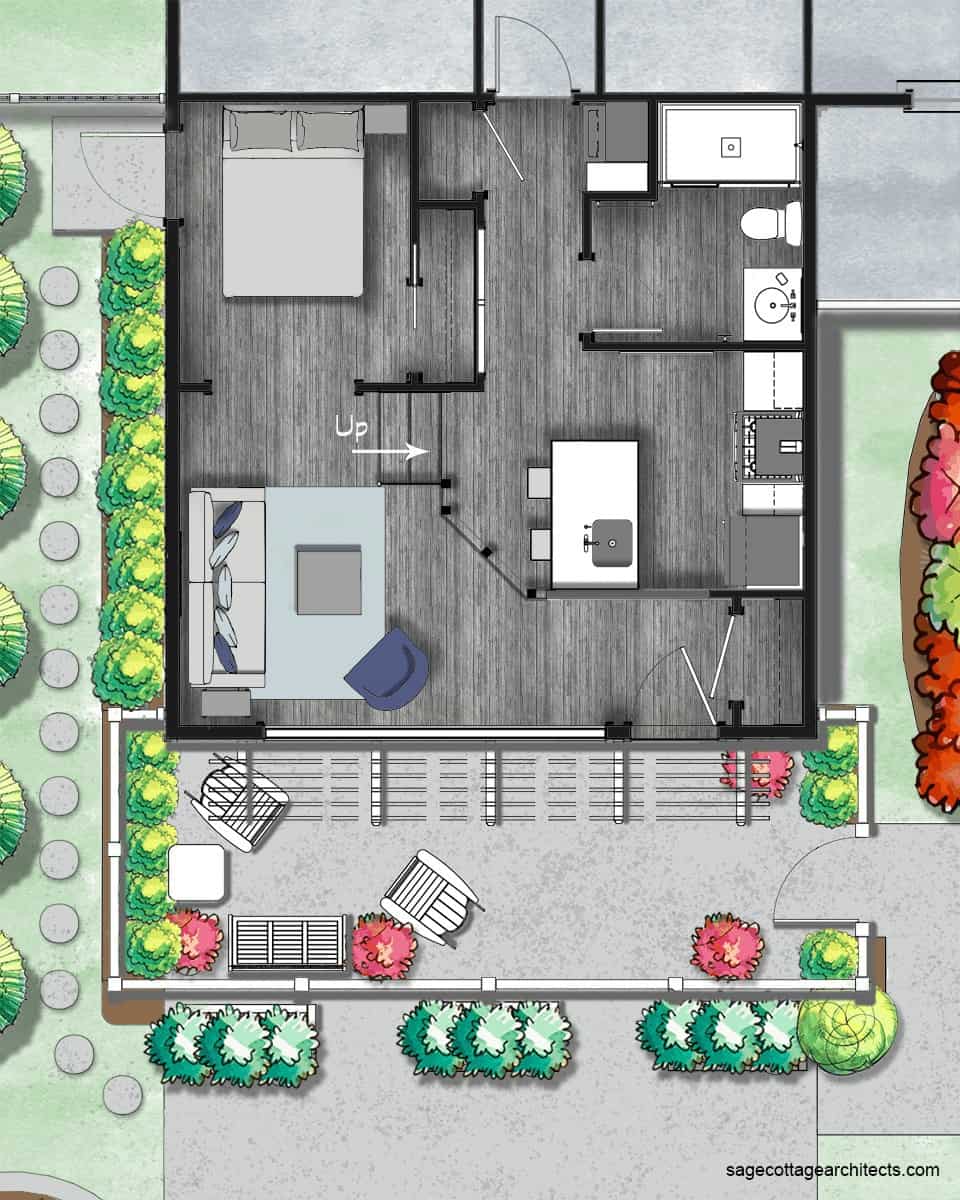
I began by defining a raised floor area that is the same height as the existing home’s floor. This would eliminate the steps into the garage, but still allow for passage between the home and the apartment. It also allows the plumbing to be installed under the raised floor, but above the garage slab, so there is no need to tear up the concrete slab. All of the plumbing fixtures are located on this raised platform: kitchen, bathroom, laundry, and water heater.
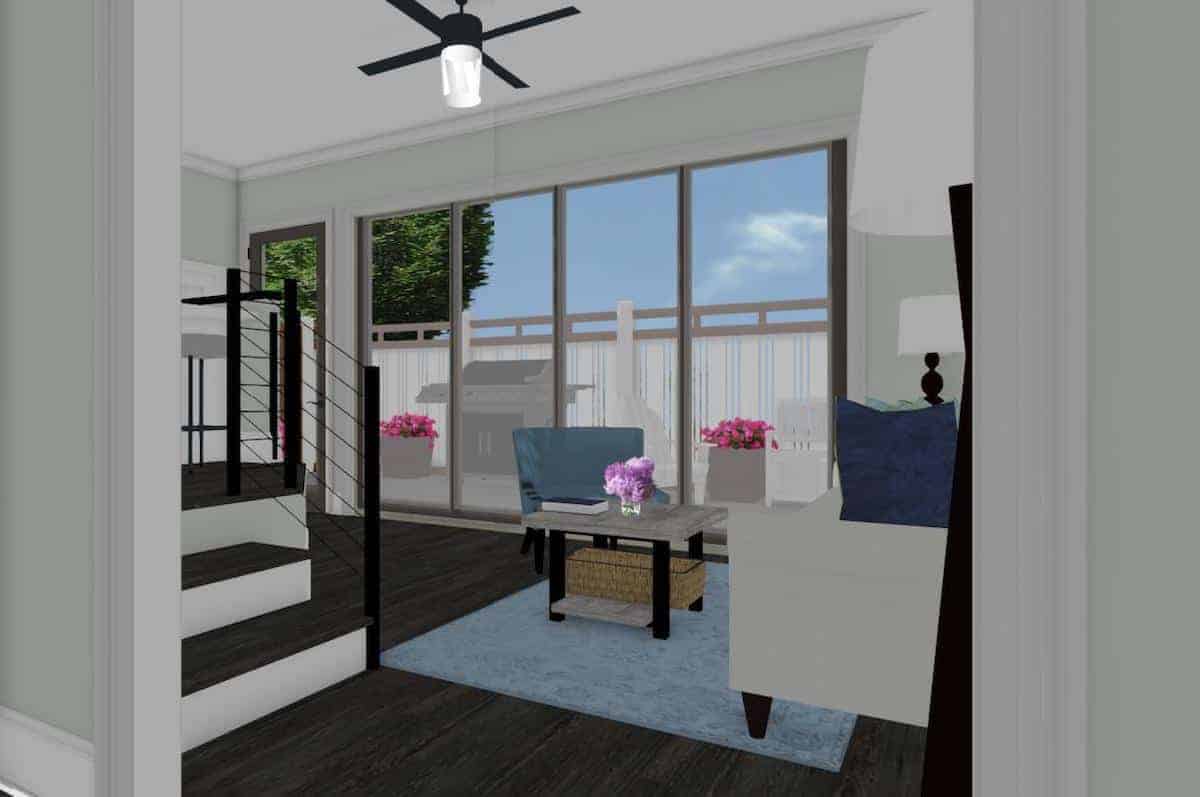
I wanted to use a stacking door system, like Marvin Window’s Multi-Slide Doors, to bring in the maximum amount of light, and make the space look bigger by incorporating the outdoor living area. This also provides a strong connection between the interior and exterior.
I chose a 12′ wide system with four stacking doors. When the doors are open, the patio area will function as an extension of the living space. The main entry door, plus a small section of wall, filled the remaining opening from the overhead door.
One major drawback to all that glass, is that the apartment might feel like you were living in a fishbowl. Especially, if it is located in a densely built neighborhood. (Nothing like having your neighbors stare directly into your house!) The decorative privacy fence solves the fishbowl problem and also defines the outdoor living area. Large planters, on the street side, with some vertical plantings, soften the fence so it doesn’t look like a fortress.
Kitchen
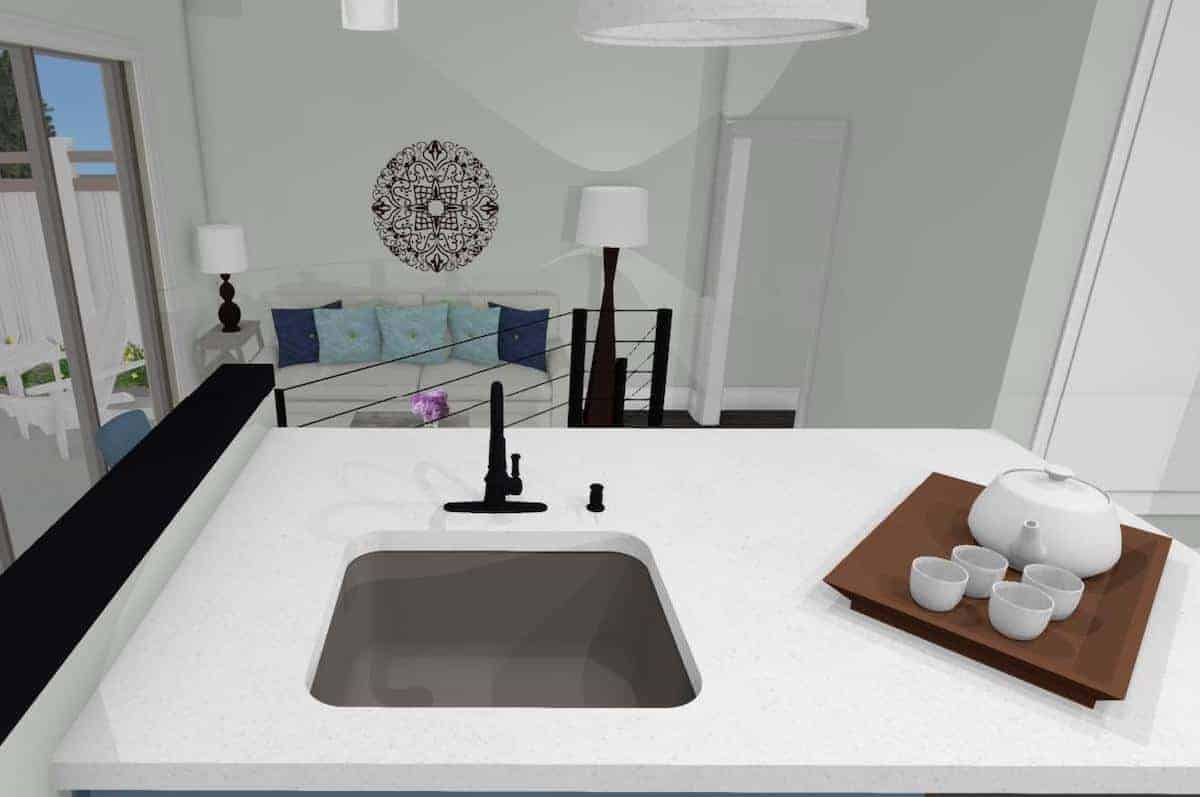
I kept things pretty simple in the kitchen. A peninsula holds the sink and dishwasher, and provides a place to eat with a breakfast bar. A half wall along the peninsula keeps the floor plan feeling open.
Small kitchenettes like this don’t have a lot of counter space. I used standard sized appliances, but substituting space saving appliances, like a compact refrigerator, would add more counter space on the back wall.
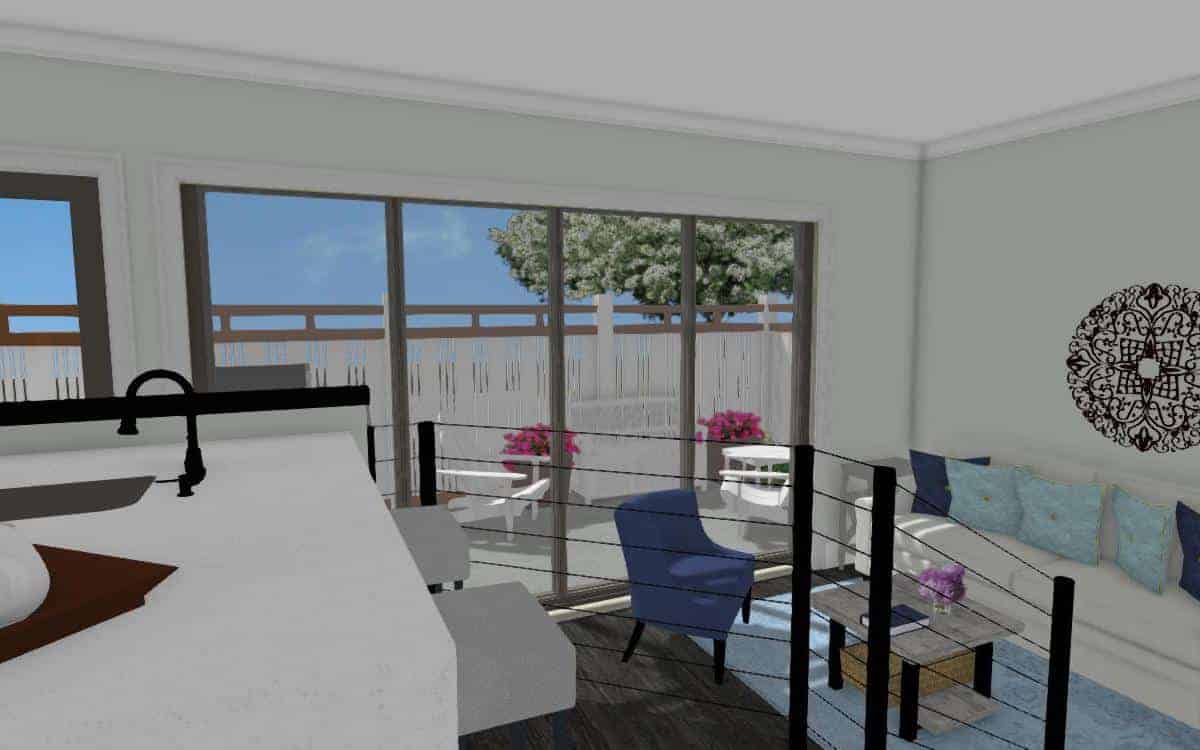
A black cable rail system follows the edge of the raised platform and down the steps.
Bedroom
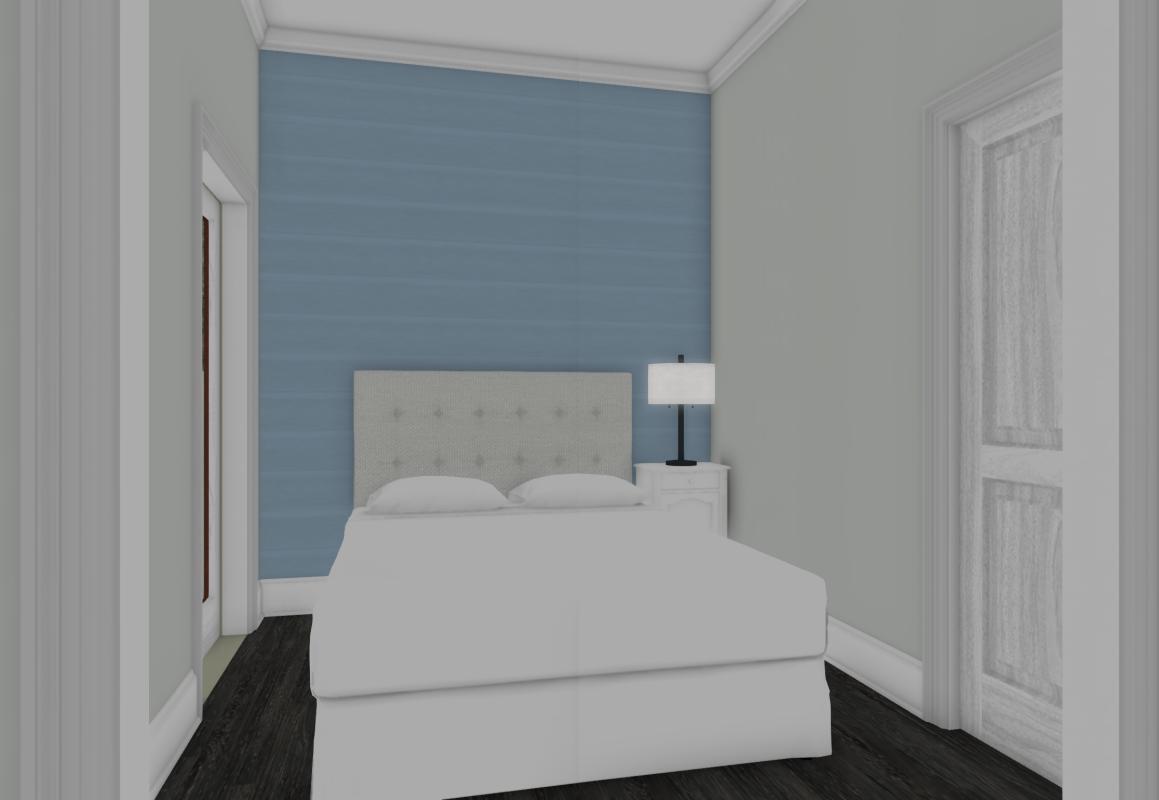
Building codes require that all bedrooms have adequate egress (a means to exit a building). An easy way to meet that requirement was to locate the bedroom near the existing garage door. Replacing the garage door with a French door brings lots of light into the apartment.
A queen sized bed, at 5′-0″ x 6′-8″, is a substantial amount of real estate when you only have 500 s.f. to work with. But, since the apartment is designed for an adult, anything smaller than a queen would probably be inadequate.
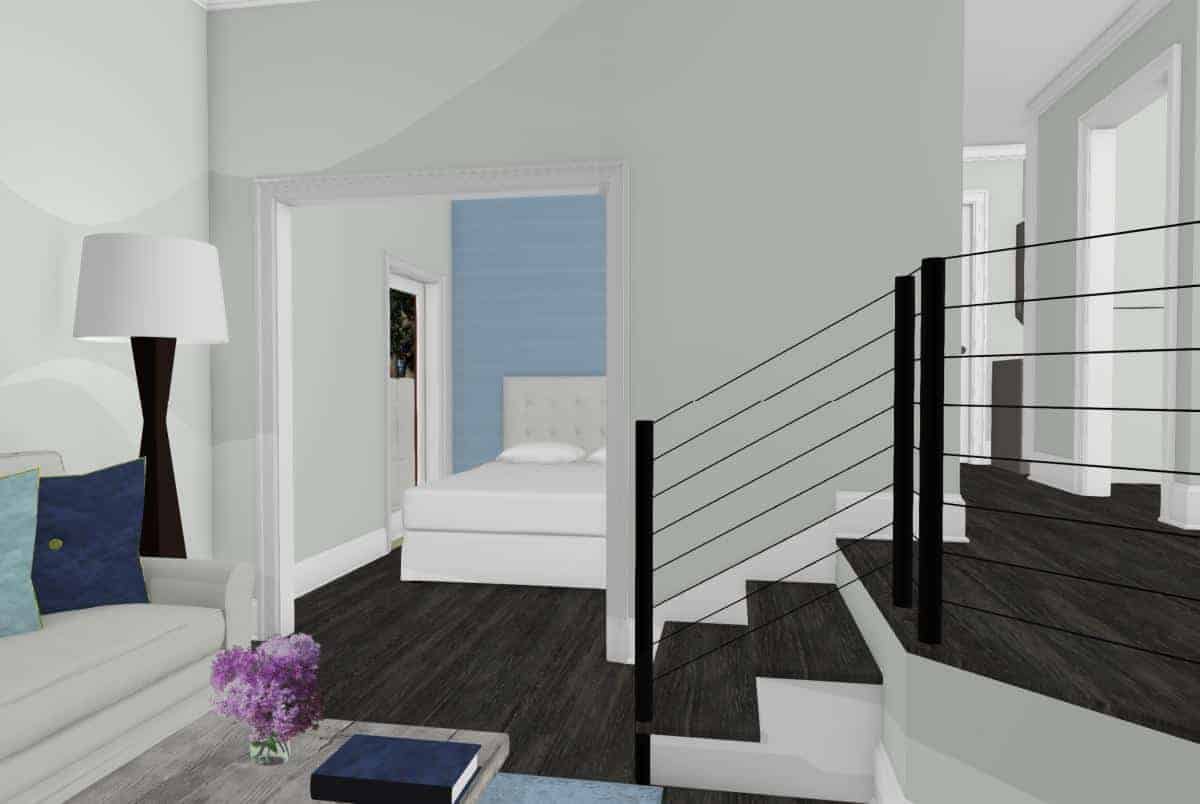
The front wall of the bedroom area was left open so that the apartment feels as large as it can. The framed opening defines the bedroom area, but doesn’t partition it off. Completely enclosing the bedroom would accentuate how small the space, how much space the bed takes up, and make maneuvering around the bed difficult.
Bathroom
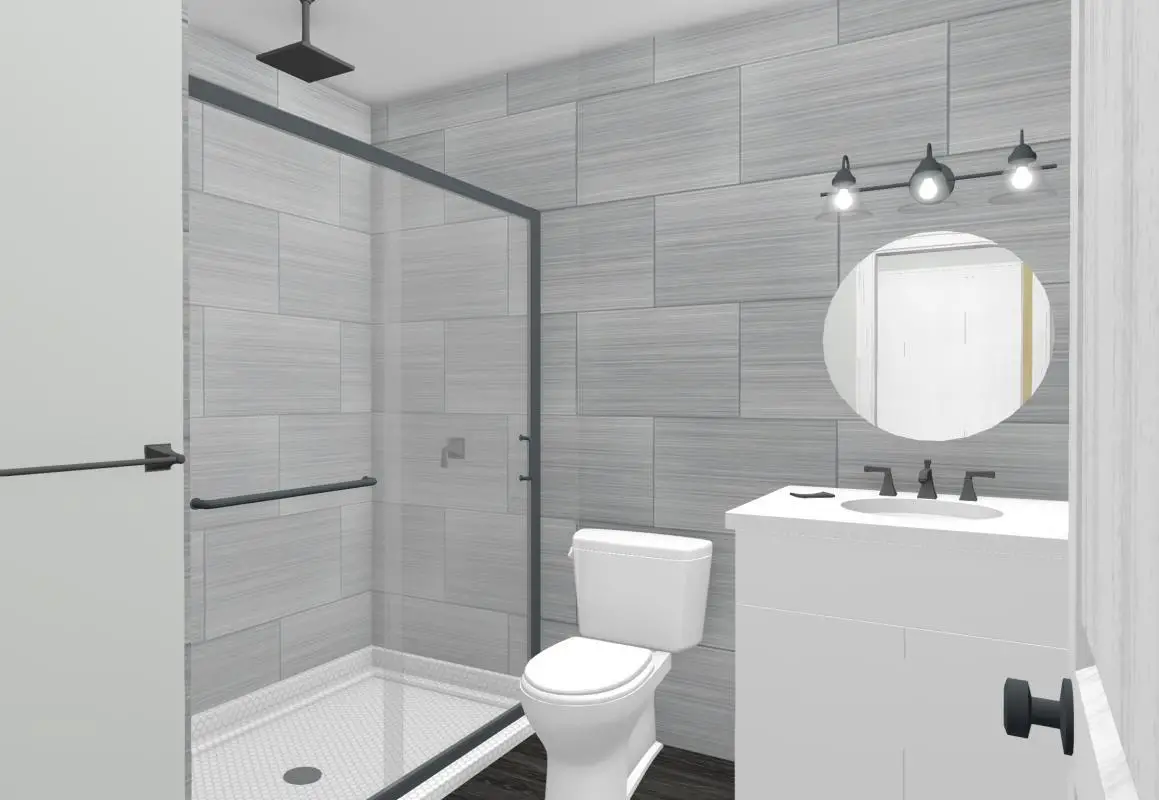
The bathroom is pretty straight forward – a vanity, toilet and shower.
Laundry
The laundry area has a stacked washer and dryer, and a full height cabinet for storage.
Storage
Most people aren’t clutter-free, so I tried to design as much storage as possible into this garage conversion. There are two full sized closets: one at the entry and one in the bedroom. In addition to the laundry cabinet, two between-stud storage cabinets are located in the hallway. The area under the raised platform can be used as storage by installing an access panel either in the floor or the half-wall at the kitchen.
HVAC and Hot Water
Now, for some technical stuff. The HVAC (heating, ventilation, air conditioning) is provided by a ductless mini-split system. And, a tankless water heater, located in the closet near the laundry, provides hot water.
You are welcome to use this informational plan for personal use free of charge. However, before you pick up the sledgehammer, it is your responsibility to complete due diligence for your project!
Sage Cottage Architects is providing this plan free of charge for personal use. You may not link directly to the PDF file, resell this plan, or use it commercially.
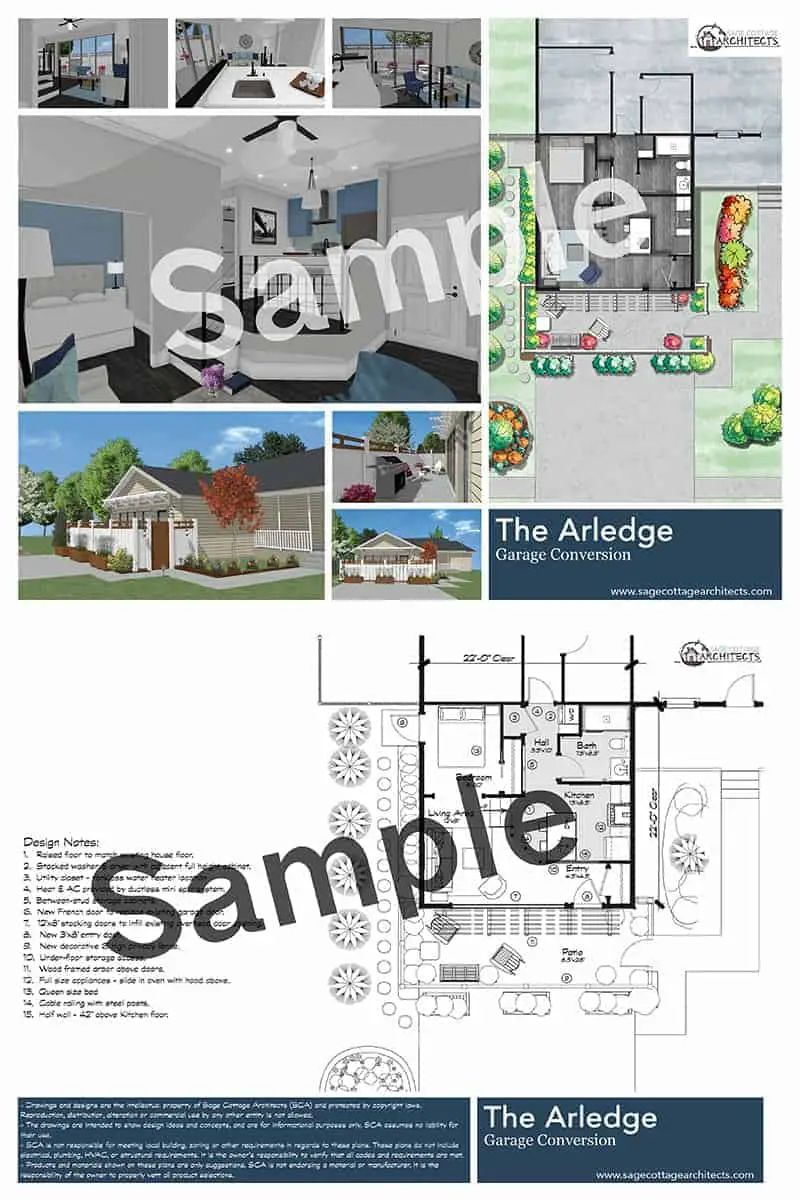
Pin this for later, so you don’t have to search all over the internet for it.
