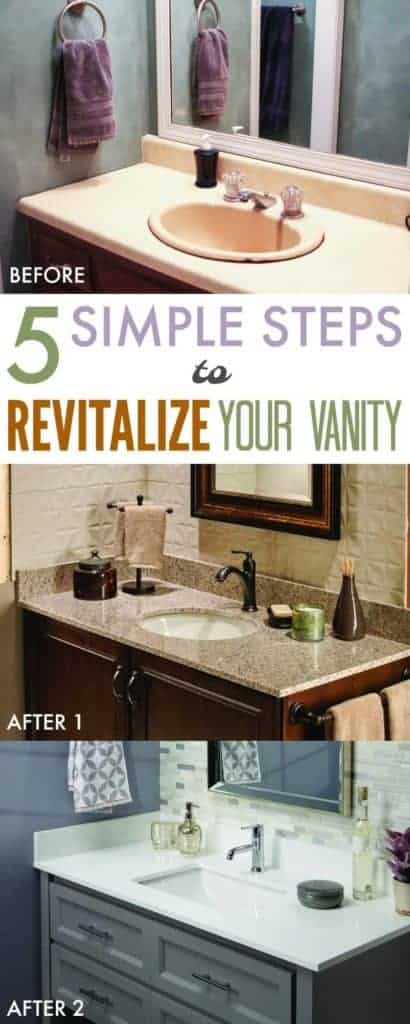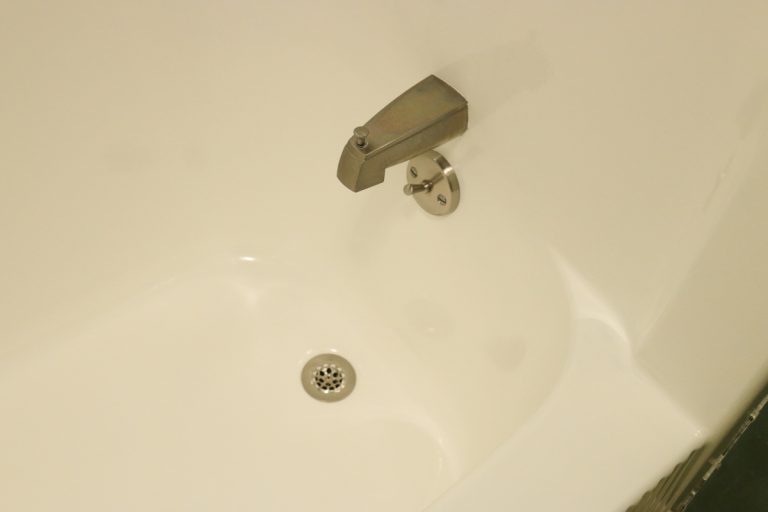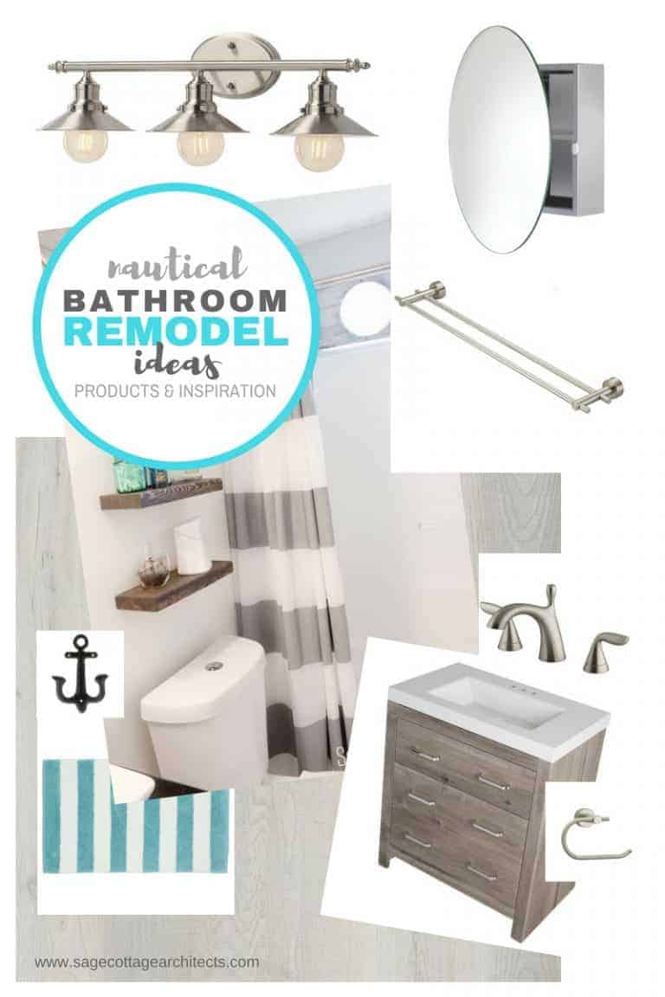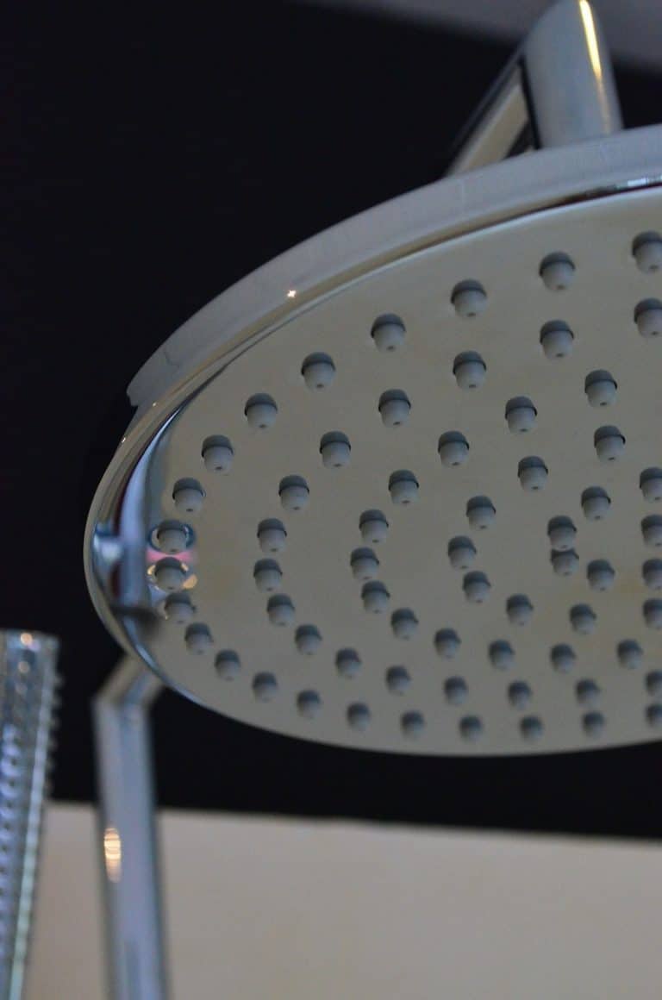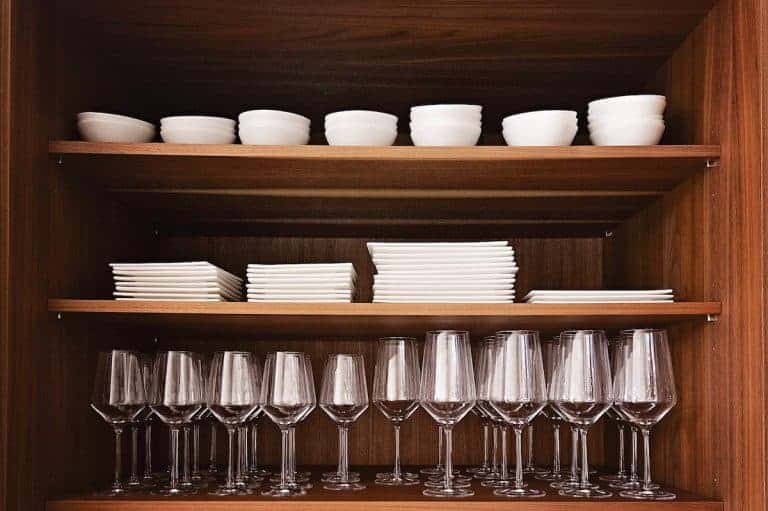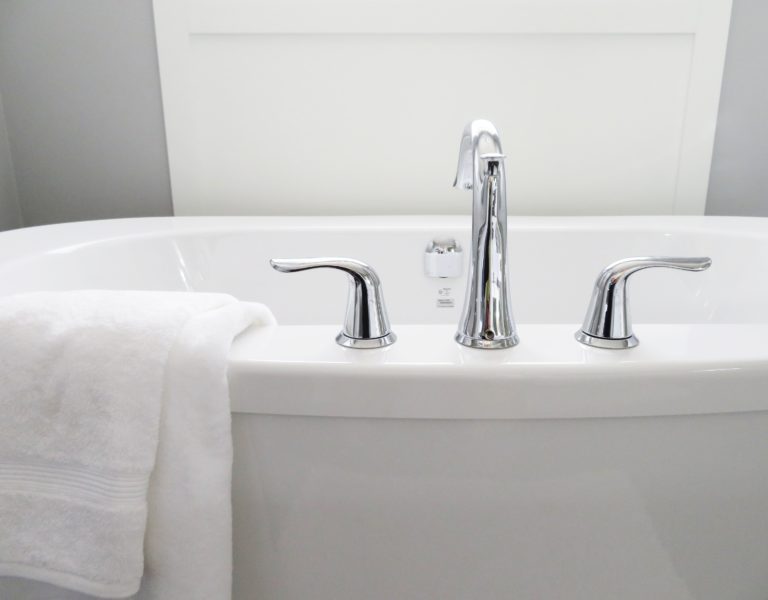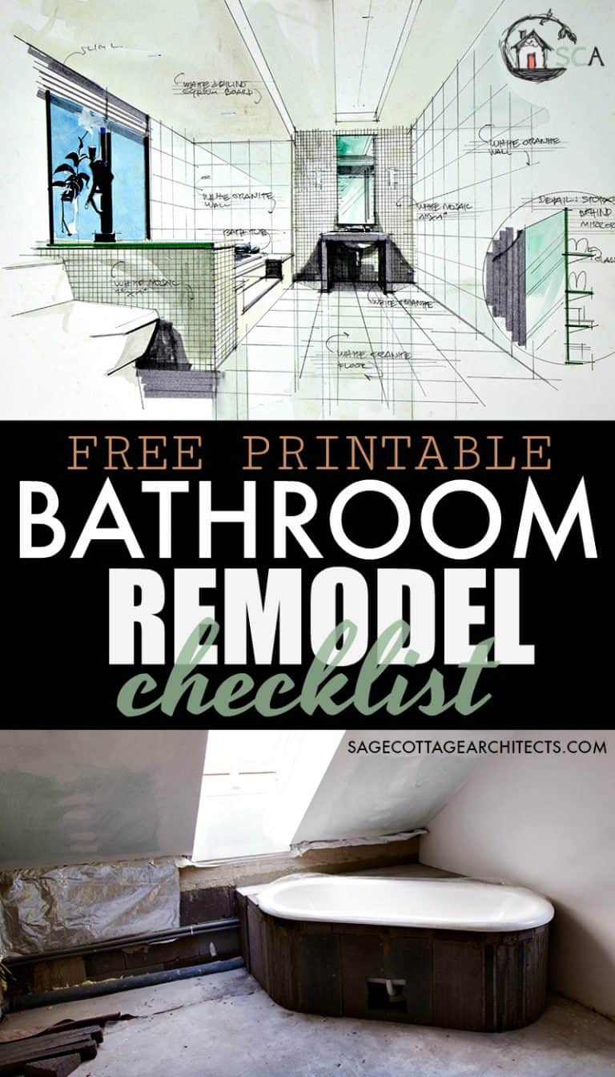The decor of my house has been a long standing joke. When we bought it, the house was stuck in the 1970’s. It had all the hot design trends: avocado green counters, dark wood paneling, chocolate brown trim, faux beams, shag carpet, and burnt orange wallpaper. The hall bathroom was probably the worst offender, especially its Harvest Gold Formica bathroom vanity top.
Besides the fact that everything in the room was Harvest Gold (sink, countertop, toilet, shower, and flooring), it has an odd layout. A wall and framed opening divide the room into two sections: one that has the vanity and one that has the tub and toilet. We found a pair of chocolate brown swinging saloon doors (yes, you read that right!) in the attic that fit the door opening. At one point, my home had swinging saloon doors between the toilet and the vanity of the main bathroom. The 70’s, man.
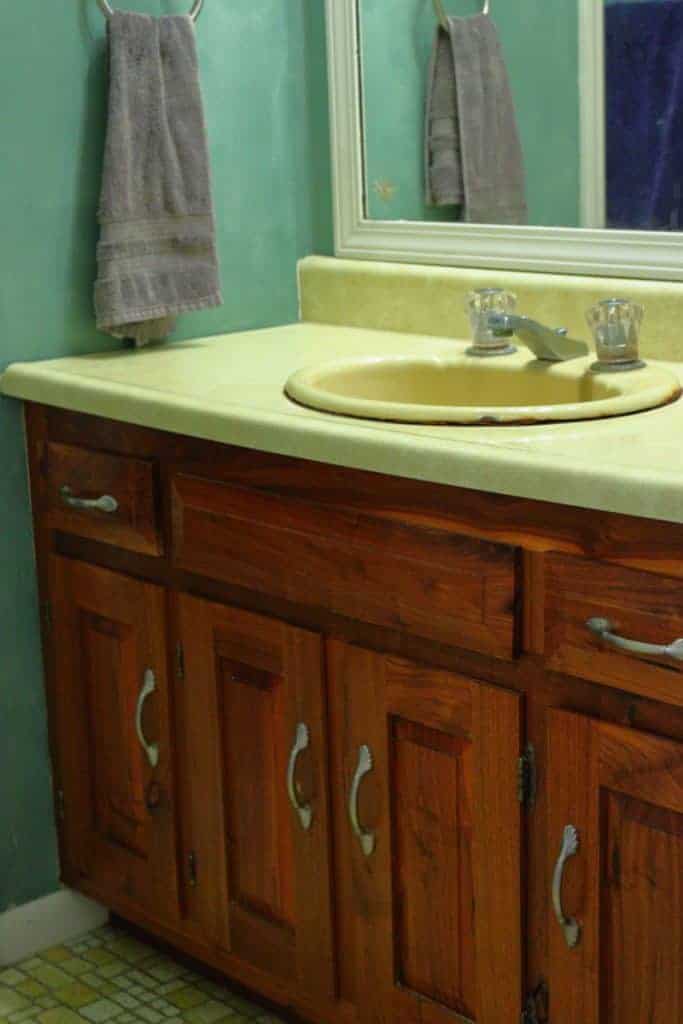
Over the years, we’ve slowly remodeled the house and removed most of the 70’s stink. Except the hall bathroom. I know how much work is involved in remodeling, and that it will ALWAYS take three times longer than you think. So, I’ve been reluctant to pull the trigger on a remodel.
The thought of making all those decisions and coordinating installations was overwhelming. Adding a remodel to an already busy schedule wasn’t something I wanted to do. Finally, in a family of five people, every bathroom is crucial. Putting one bathroom out of commission for even a few weeks can throw everything out of whack. So, I procrastinated and did nothing.
Lately, I’ve been thinking about renovating this bathroom in steps rather than doing a complete all-at-once-gut-job. Focusing on just the vanity area would be a manageable project. Besides, I can always put those saloon doors back up and hide the unfinished side!
The vanity cabinet itself is nice; it matches all the cabinetry in the house. I know natural wood cabinets are not “in” right now, but I really love our cabinets. So, I’m going to keep the vanity cabinet itself.
If you think your cabinet looks dated, then refinish it. There are lots of tutorials online about painting cabinetry, and you have more options for your cabinet color. Plus it’s a whole lot cheaper than buying a new cabinet.
Revitalize Your Bathroom Vanity
If your vanity cabinet is in good structural shape, try these ideas for a quick update.
1. Replace the Bathroom Vanity Top
Replacing an old vanity countertop with one made of solid surface is a simple way to revitalize your bathroom. Just take a look at the images below. They are all A’Vant Vanity Surfaces, but they make such different style statements: modern, rustic, vintage, cottage, traditional and contemporary.
A’Vant offers solid surface vanity tops in 15 on-trend colors (visit A’Vant for color selections). No matter the style or color, these countertops will definitely bring new life to your bathroom.
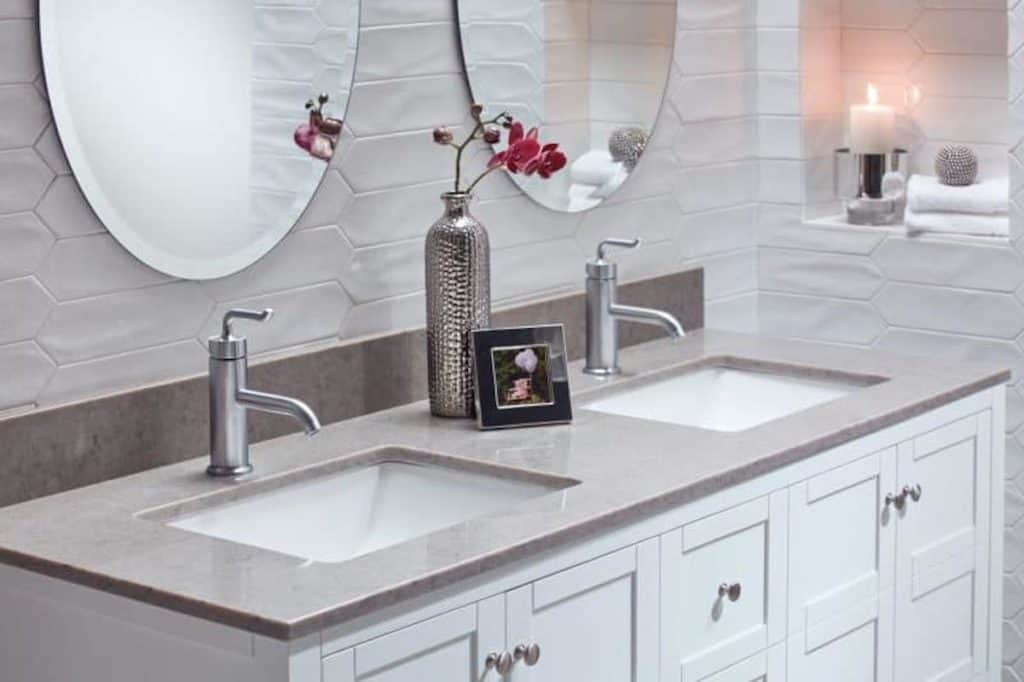
Now, I’m sure you’re thinking, “Yeah, changing my vanity countertop is ‘simple’. Ha!” But, in this case, A’Vant can really help simplify the remodeling process. They offer “consistent, nationwide delivery, custom and standard sizes available, and sink options to create the perfect sink pairing.”
In other words, you can get a new counter and sink that are compatible, from one source, no matter where you are. This reduces the frustration of buying the right sized vanity top, buying a sink and countertop that may or may not be compatible, coordinating cutting the hole in the counter with the sink and the mess of cutting the hole.
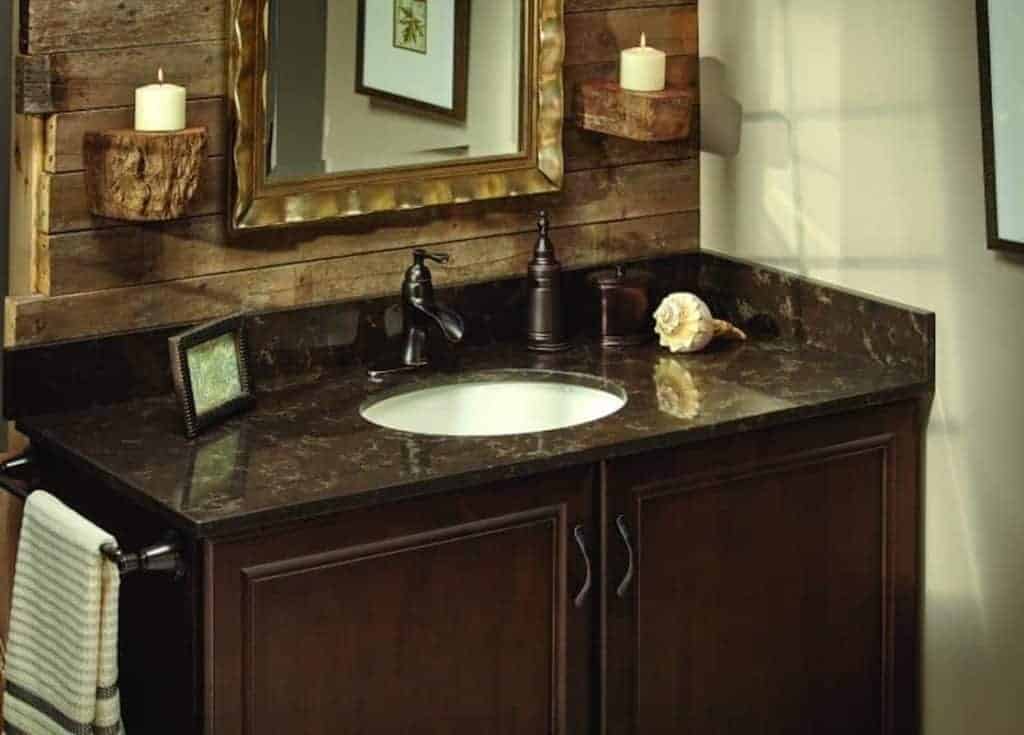
That makes this product perfect for the DIY’er, or for anyone that wants to tackle a bathroom remodel a little at a time. Using A’Vant really is a simple step to revitalize your bathroom vanity.
2. Replace the Sink
Depending on your situation, you might be able to simply replace the sink. For me, a new sink is definitely in order. I really like the clean and sleek look of A’Vant’s rectangular undermount sink in the image below. Cleanup is so much easier with an undermount – there are no nooks and crannies that need to be cleaned.
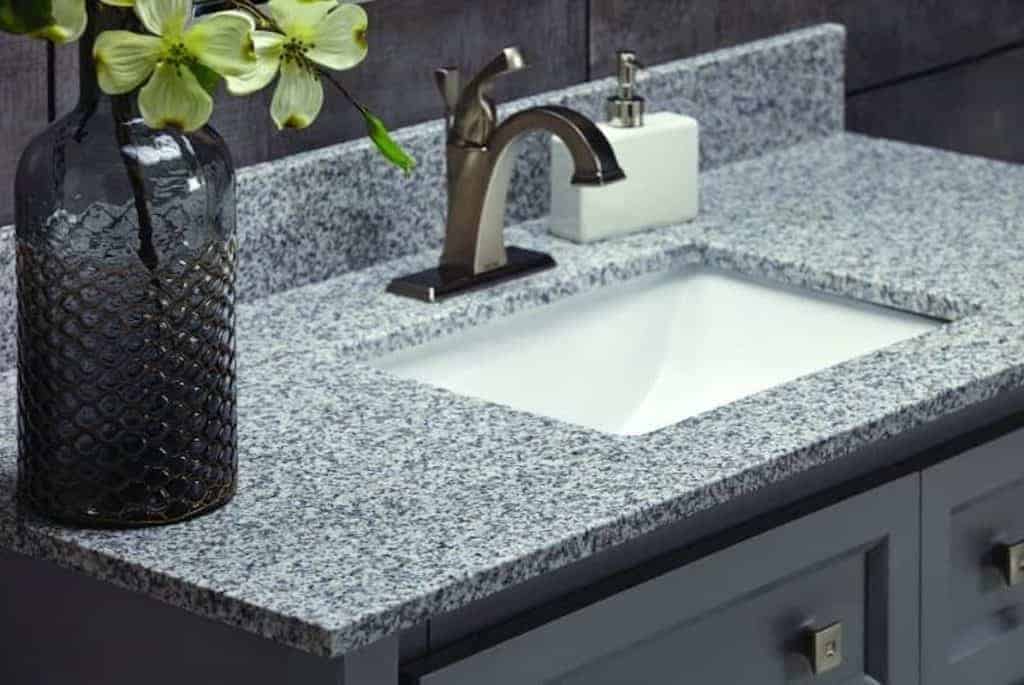
3. Try A New Faucet
The faucet is another important element in defining the bathroom’s style. Along with the countertop, the faucet is one of the most noticed things in the bathroom. Especially a cool one like this. Although, it does make me feel like I should rinse and spit. (I think I just put my age at “ancient” – does anyone else remember the little spit sink at the dentist??)
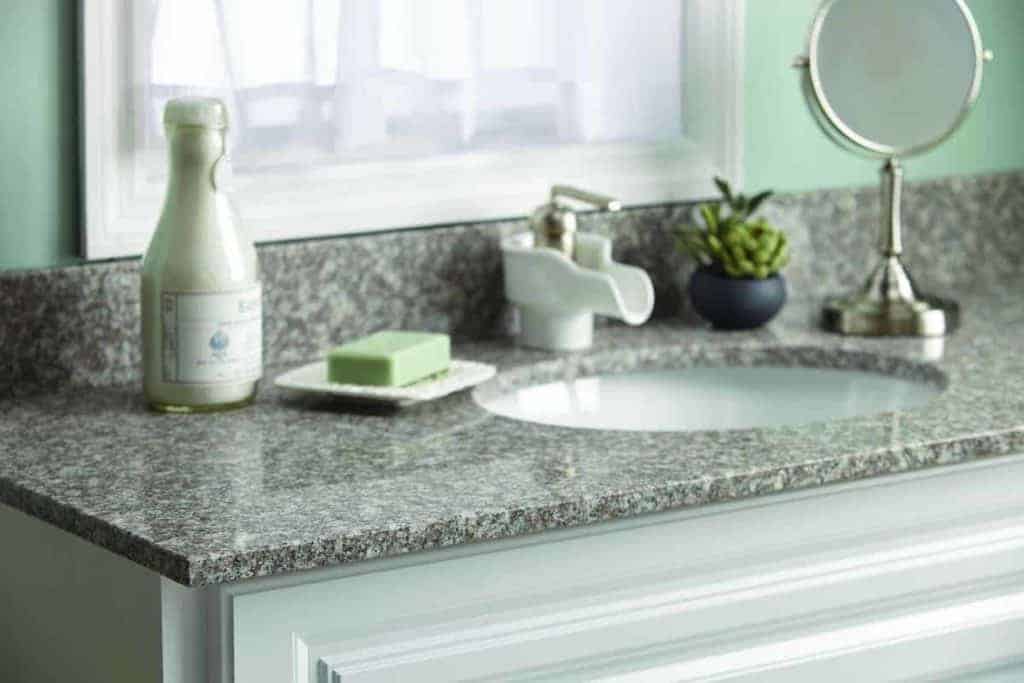
4. New Cabinet Door Hardware
This is a really quick and simple way to update the bathroom. It will probably take longer to pick out new hardware than it will to install it. Check out the cute door handles below. I recommend matching the finish of the door hardware to the faucet finish for a more coordinated look.
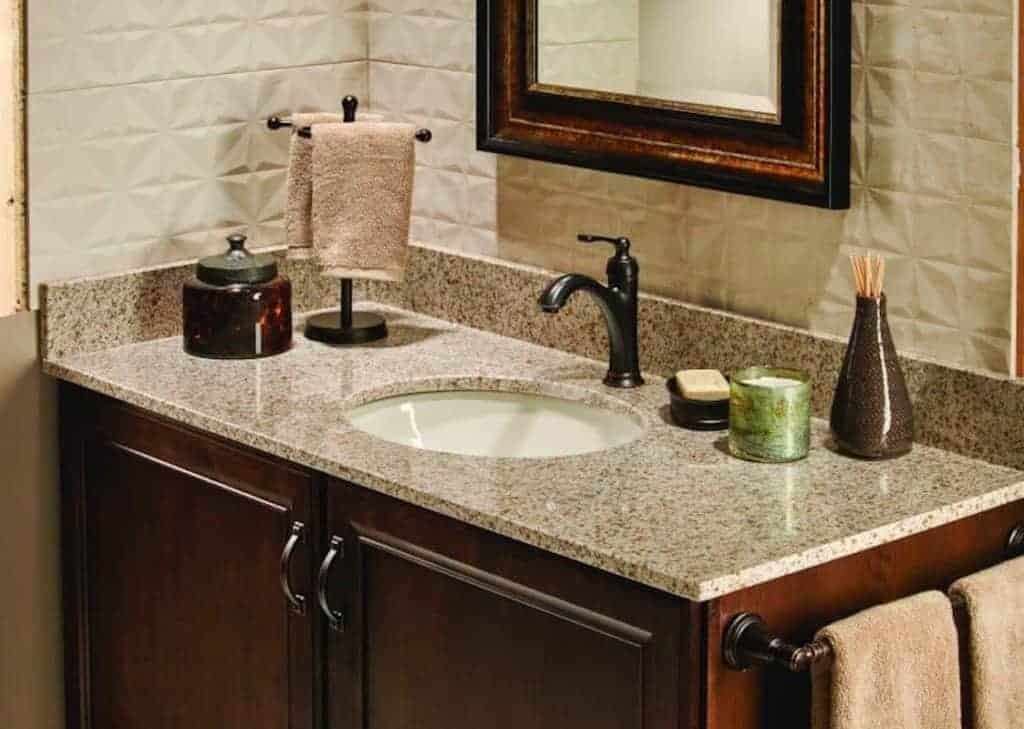
5. New Bathroom Vanity Accessories
This step is the easiest one. I like an uncluttered counter like the image below. I don’t always have one, but that’s the look I like. Add some nice towels, a few accessories, and you’re done.
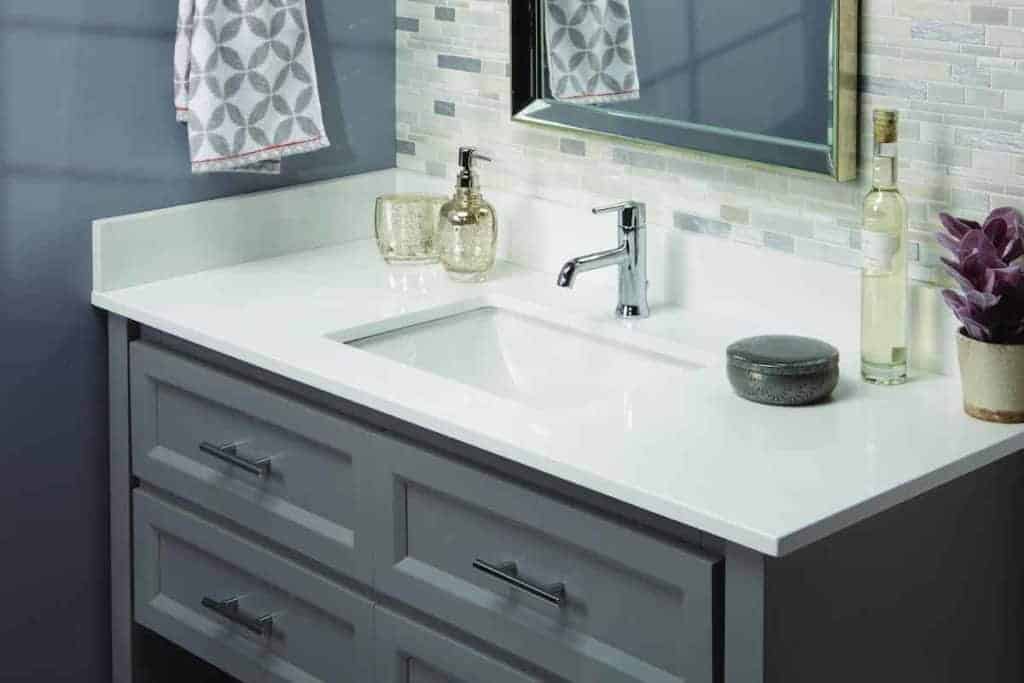
See how easy remodeling the bathroom can be? Just five simple steps to revitalize your bathroom. If you’re interested using A’Vant Vanity Surfaces to make your bathroom remodel easier, check out this video from VT Industries.
Let’s hear from you – what do you want to change about your bathroom vanity?
Make sure to pin this on Pinterest so you can refer back to this list!
